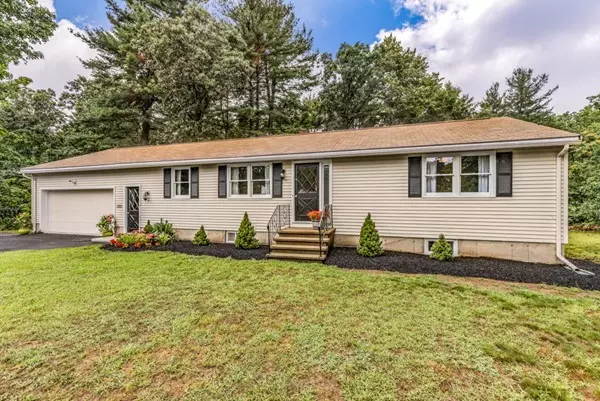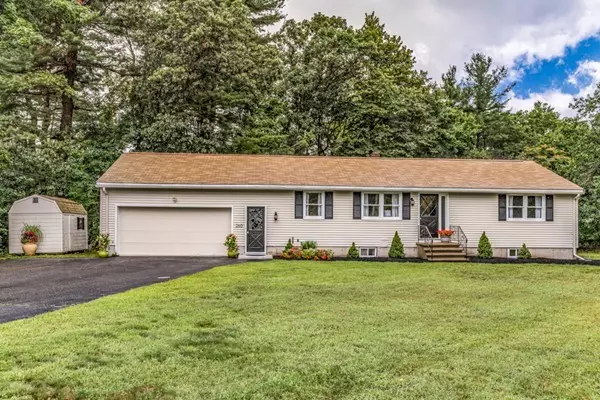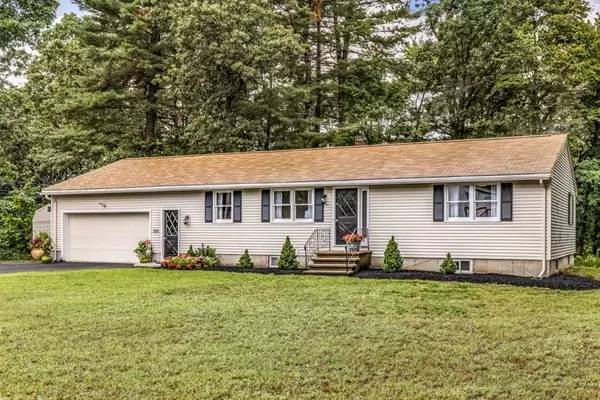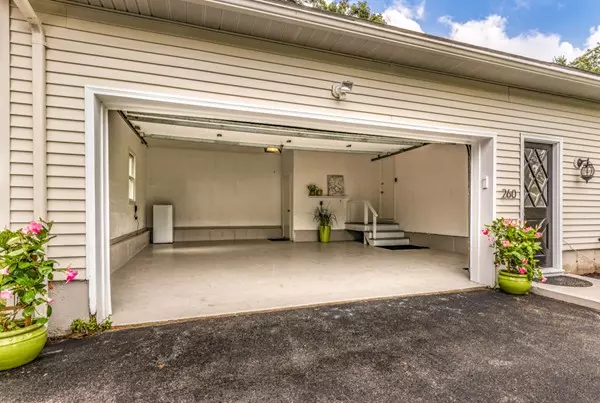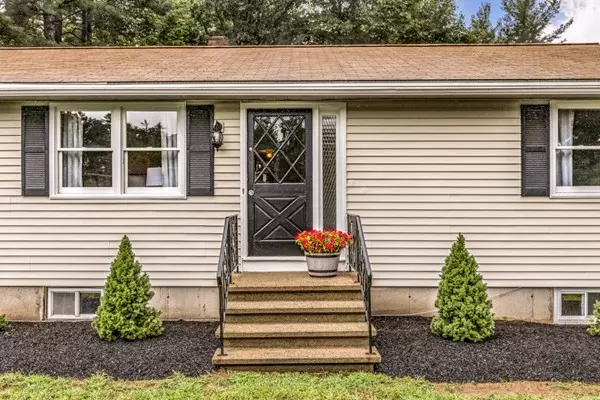$470,000
$469,900
For more information regarding the value of a property, please contact us for a free consultation.
2 Beds
2.5 Baths
2,314 SqFt
SOLD DATE : 10/12/2018
Key Details
Sold Price $470,000
Property Type Single Family Home
Sub Type Single Family Residence
Listing Status Sold
Purchase Type For Sale
Square Footage 2,314 sqft
Price per Sqft $203
MLS Listing ID 72388073
Sold Date 10/12/18
Style Ranch
Bedrooms 2
Full Baths 2
Half Baths 1
Year Built 1985
Annual Tax Amount $6,073
Tax Year 2018
Lot Size 0.850 Acres
Acres 0.85
Property Description
Picture perfect expanded Ranch within minutes of Rte 93 & 495! Truly a must see with beautiful new kitchen, quartz & new stainless appliances with center island, tons of new cabinets, crisp, clean feel throughout. Lovely dining room w/slider leading to deck & private back yard. New lighting, new carpet & flooring, huge living/family room, master with newly updated bath, walk in shower and slider/deck. New boiler, hot water, rear roof all 2018. Lower level completely updated, new half bath w/laundry area, three over sized spaces to make your own, office, guest area, family room. Oversized garage & shed for plenty of storage. Nothing to do but unpack your bags. Showings start first open house Sat 9/8/18 & Sun 9/9/18 11-1
Location
State MA
County Middlesex
Zoning RG
Direction Dascomb Rd/East Street, Main to East
Rooms
Family Room Flooring - Wall to Wall Carpet
Basement Finished, Bulkhead
Primary Bedroom Level First
Dining Room Balcony / Deck
Kitchen Countertops - Stone/Granite/Solid, Kitchen Island, Cabinets - Upgraded, Stainless Steel Appliances
Interior
Interior Features Home Office, Play Room
Heating Baseboard, Oil
Cooling None
Flooring Tile, Vinyl, Carpet, Parquet, Flooring - Wall to Wall Carpet
Appliance Range, Dishwasher, Microwave, Refrigerator, Plumbed For Ice Maker, Utility Connections for Electric Range, Utility Connections for Electric Dryer
Laundry Washer Hookup
Exterior
Exterior Feature Storage
Garage Spaces 2.0
Community Features Public Transportation, Shopping, Golf, Medical Facility, Highway Access, Public School
Utilities Available for Electric Range, for Electric Dryer, Washer Hookup, Icemaker Connection
Waterfront false
Roof Type Shingle
Total Parking Spaces 6
Garage Yes
Building
Foundation Concrete Perimeter
Sewer Private Sewer
Water Public
Others
Senior Community false
Read Less Info
Want to know what your home might be worth? Contact us for a FREE valuation!

Our team is ready to help you sell your home for the highest possible price ASAP
Bought with Team Blue • ERA Key Realty Services

"My job is to find and attract mastery-based agents to the office, protect the culture, and make sure everyone is happy! "

