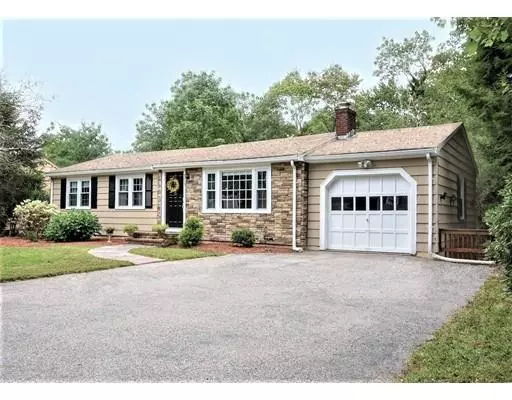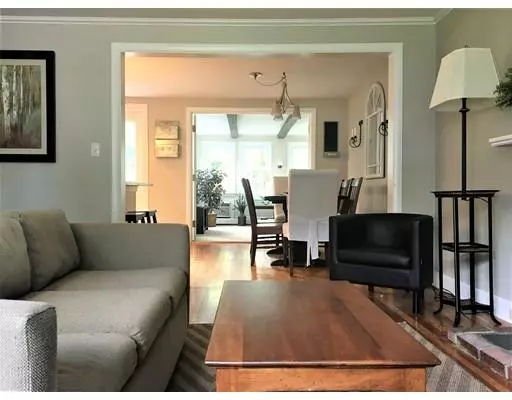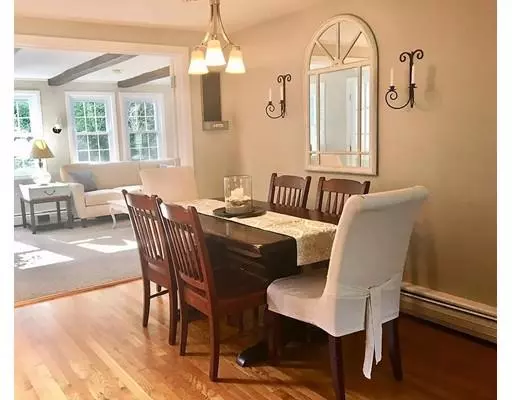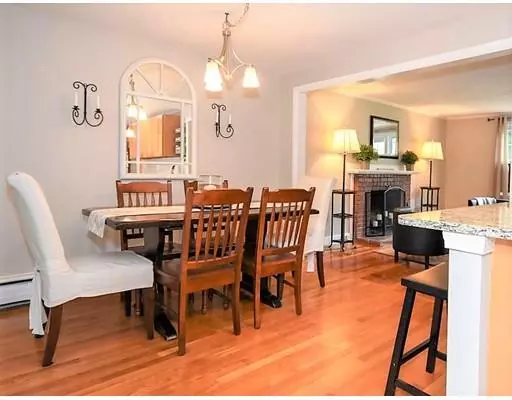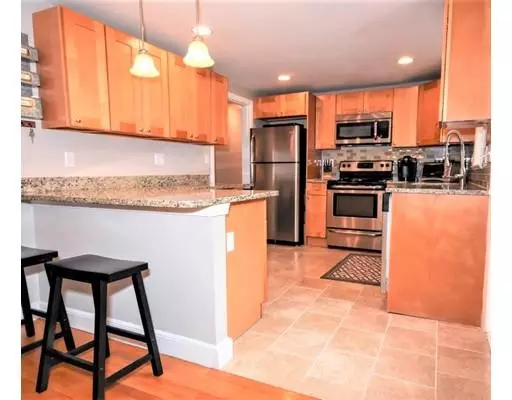$645,000
$645,000
For more information regarding the value of a property, please contact us for a free consultation.
4 Beds
2 Baths
2,361 SqFt
SOLD DATE : 12/17/2018
Key Details
Sold Price $645,000
Property Type Single Family Home
Sub Type Single Family Residence
Listing Status Sold
Purchase Type For Sale
Square Footage 2,361 sqft
Price per Sqft $273
MLS Listing ID 72402495
Sold Date 12/17/18
Style Ranch
Bedrooms 4
Full Baths 2
Year Built 1956
Annual Tax Amount $7,801
Tax Year 2018
Lot Size 0.290 Acres
Acres 0.29
Property Description
Welcome home to Westwood! Two level living includes a nicely finished bonus space / in-law suite potential in the walk-out lower level! Enjoy a wet bar, 3/4 bath, french doors, large cedar closet, storage, laundry, and your own private entrance with covered patio. Can also be used as an exercise room, playroom or office space. The main level has lots of sun-filled windows, a newer kitchen and bath with rain shower head, granite counter tops, stainless steel appliances and shaker style cabinets. Entertain on a nice size deck with steps down to a large back yard! Newer heating system. New baseboard heat installed 2 years ago in family room. Vinyl replacement windows throughout. Attic access through garage that has ample space for car and additional storage! Swim, fish, camp and hike at nearby trails. Commuter rail within 2 miles, convenient to highway and 15 miles to Boston. Move Right In!
Location
State MA
County Norfolk
Zoning RC
Direction Route 95, Route 109 West, Pond St, Clapboardtree St to Winter St
Rooms
Family Room Flooring - Wall to Wall Carpet, Window(s) - Bay/Bow/Box, French Doors, Cable Hookup
Basement Full, Finished, Walk-Out Access, Interior Entry
Primary Bedroom Level First
Dining Room Flooring - Hardwood, Open Floorplan
Kitchen Flooring - Stone/Ceramic Tile, Window(s) - Bay/Bow/Box, Countertops - Stone/Granite/Solid, Kitchen Island, Breakfast Bar / Nook, Open Floorplan, Recessed Lighting
Interior
Interior Features Bathroom - 3/4, Closet - Cedar, Wet bar, Cable Hookup, Bonus Room
Heating Baseboard, Oil
Cooling Wall Unit(s)
Flooring Vinyl, Hardwood, Wood Laminate, Flooring - Laminate
Fireplaces Number 1
Fireplaces Type Living Room
Appliance Disposal, Microwave, Washer, Dryer, ENERGY STAR Qualified Refrigerator, ENERGY STAR Qualified Dishwasher, Range - ENERGY STAR, Oil Water Heater
Laundry Laundry Closet, Flooring - Stone/Ceramic Tile, Flooring - Vinyl, Electric Dryer Hookup, Washer Hookup, In Basement
Exterior
Exterior Feature Rain Gutters
Garage Spaces 1.0
Community Features Public Transportation, Shopping, Pool, Tennis Court(s), Park, Walk/Jog Trails, Golf, Medical Facility, Conservation Area, Highway Access, House of Worship, Private School, Public School, T-Station
Waterfront false
Waterfront Description Beach Front, Lake/Pond, 1 to 2 Mile To Beach
Roof Type Shingle
Total Parking Spaces 4
Garage Yes
Building
Lot Description Gentle Sloping, Level
Foundation Concrete Perimeter
Sewer Public Sewer
Water Public
Schools
Elementary Schools Martha Jones
Middle Schools Thurston
High Schools Westwood
Read Less Info
Want to know what your home might be worth? Contact us for a FREE valuation!

Our team is ready to help you sell your home for the highest possible price ASAP
Bought with Jesse Mason • Colby Hunter Realty

"My job is to find and attract mastery-based agents to the office, protect the culture, and make sure everyone is happy! "

