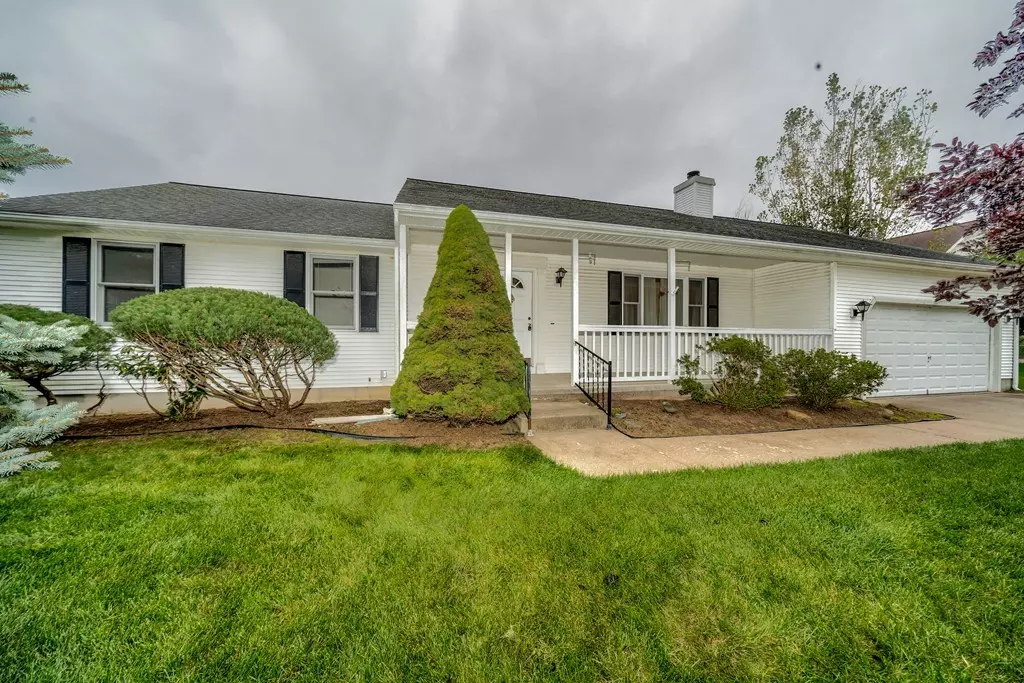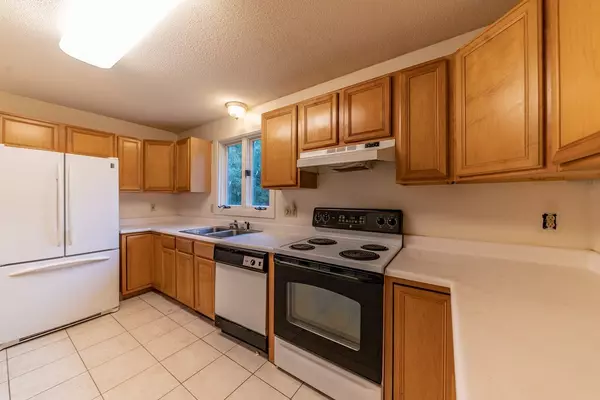$285,000
$275,000
3.6%For more information regarding the value of a property, please contact us for a free consultation.
3 Beds
2 Baths
1,630 SqFt
SOLD DATE : 12/07/2018
Key Details
Sold Price $285,000
Property Type Single Family Home
Sub Type Single Family Residence
Listing Status Sold
Purchase Type For Sale
Square Footage 1,630 sqft
Price per Sqft $174
MLS Listing ID 72408960
Sold Date 12/07/18
Style Ranch
Bedrooms 3
Full Baths 2
Year Built 1995
Annual Tax Amount $4,984
Tax Year 2018
Lot Size 0.360 Acres
Acres 0.36
Property Description
Expect to be impressed with this oversized Ranch home on cul-de-sac. Huge Living room / dining room with hardwood floors, gas fireplace, Cathedral Ceilings and sliders out to large backyard. Laundry room / mud room off 2 car garage. Kitchen has a dining area and oak cabinets. Home has 3 bedrooms, all carpeted. Master BR with walk in closet, master bath with the other 2 bedrooms being a good size. Basement is huge with plenty of shelving and storage and opportunity to finish for additional living space. This home has been well cared for and is a real find for those who are willing to do interior painting, and carpet replacement. Won't last long so schedule your showing today.
Location
State MA
County Hampden
Direction Piper or Elm St to Monastery Rd, to Hale to Trinity Drive
Rooms
Basement Full, Interior Entry, Bulkhead, Concrete, Unfinished
Primary Bedroom Level First
Kitchen Flooring - Stone/Ceramic Tile
Interior
Heating Forced Air, Natural Gas
Cooling Central Air
Flooring Tile, Carpet, Hardwood
Fireplaces Number 1
Fireplaces Type Living Room
Appliance Range, Disposal, Refrigerator, Washer, Dryer, Range Hood, Gas Water Heater, Utility Connections for Electric Range
Laundry Main Level, Electric Dryer Hookup, Exterior Access, Washer Hookup, First Floor
Exterior
Exterior Feature Rain Gutters, Sprinkler System
Garage Spaces 2.0
Community Features Public Transportation, Shopping, Highway Access
Utilities Available for Electric Range
Waterfront false
Roof Type Shingle
Total Parking Spaces 3
Garage Yes
Building
Lot Description Cul-De-Sac, Level
Foundation Concrete Perimeter
Sewer Public Sewer
Water Public
Read Less Info
Want to know what your home might be worth? Contact us for a FREE valuation!

Our team is ready to help you sell your home for the highest possible price ASAP
Bought with Jennifer Picard • ERA M Connie Laplante

"My job is to find and attract mastery-based agents to the office, protect the culture, and make sure everyone is happy! "






