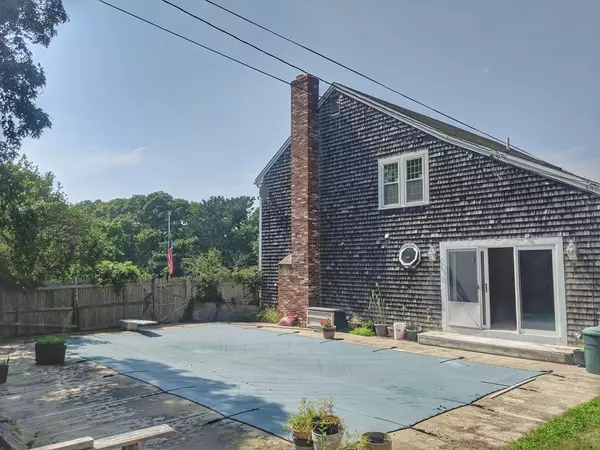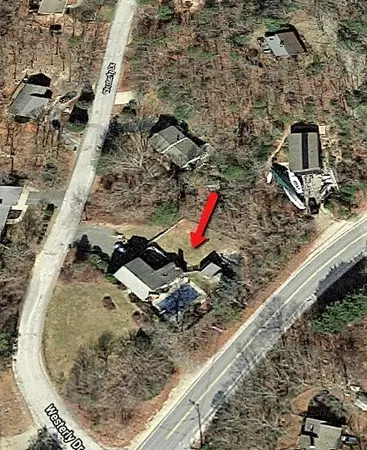$306,000
$299,900
2.0%For more information regarding the value of a property, please contact us for a free consultation.
4 Beds
3.5 Baths
2,156 SqFt
SOLD DATE : 11/05/2018
Key Details
Sold Price $306,000
Property Type Single Family Home
Sub Type Single Family Residence
Listing Status Sold
Purchase Type For Sale
Square Footage 2,156 sqft
Price per Sqft $141
MLS Listing ID 72411332
Sold Date 11/05/18
Style Colonial
Bedrooms 4
Full Baths 3
Half Baths 1
Year Built 1981
Annual Tax Amount $3,483
Tax Year 2018
Lot Size 0.580 Acres
Acres 0.58
Property Description
You won't want to miss out on this opportunity! This home is perched high on a hill on the corner of Clay Pond and Westerly. Great location with tons of space! Less than a 5 minute drive to Monument Beach/ boat ramp and the Bourne Bridge! This home was built in 1981 and boasts a well thought out floor plan with tons of storage, 2 car garage, inground pool and 2 pool sheds. Fenced in yard has many beautiful mature plantings/trees. 4 spacious bedrooms on the second floor along with a full bath and master bath. Huge attic offers tons of extra storage space. First floor has a big eat in kitchen and sliders leading to the 18x10 deck, formal dining room, living room, family room, 1st floor laundry and a full bath. 1st floor bedroom potential is a big plus! 2 brick fireplaces and original wood trim add to the character. Town gas and water. Buyer responsible for installing new septic. Priced well below fair market value, INSTANT EQUITY! Act fast!
Location
State MA
County Barnstable
Zoning R40
Direction Clay Pond to Westerly
Rooms
Basement Walk-Out Access, Concrete
Primary Bedroom Level Second
Interior
Interior Features Bathroom
Heating Baseboard, Natural Gas
Cooling None
Flooring Tile, Carpet
Fireplaces Number 1
Appliance Range, Dishwasher, Utility Connections for Gas Range
Laundry First Floor
Exterior
Exterior Feature Rain Gutters, Storage
Garage Spaces 2.0
Fence Fenced
Pool In Ground
Utilities Available for Gas Range
Waterfront Description Beach Front, 1/2 to 1 Mile To Beach
Total Parking Spaces 8
Garage Yes
Private Pool true
Building
Lot Description Corner Lot, Wooded
Foundation Concrete Perimeter
Sewer Private Sewer
Water Public
Read Less Info
Want to know what your home might be worth? Contact us for a FREE valuation!

Our team is ready to help you sell your home for the highest possible price ASAP
Bought with Melissa Almeida • Upper Cape Realty Corp.

"My job is to find and attract mastery-based agents to the office, protect the culture, and make sure everyone is happy! "






