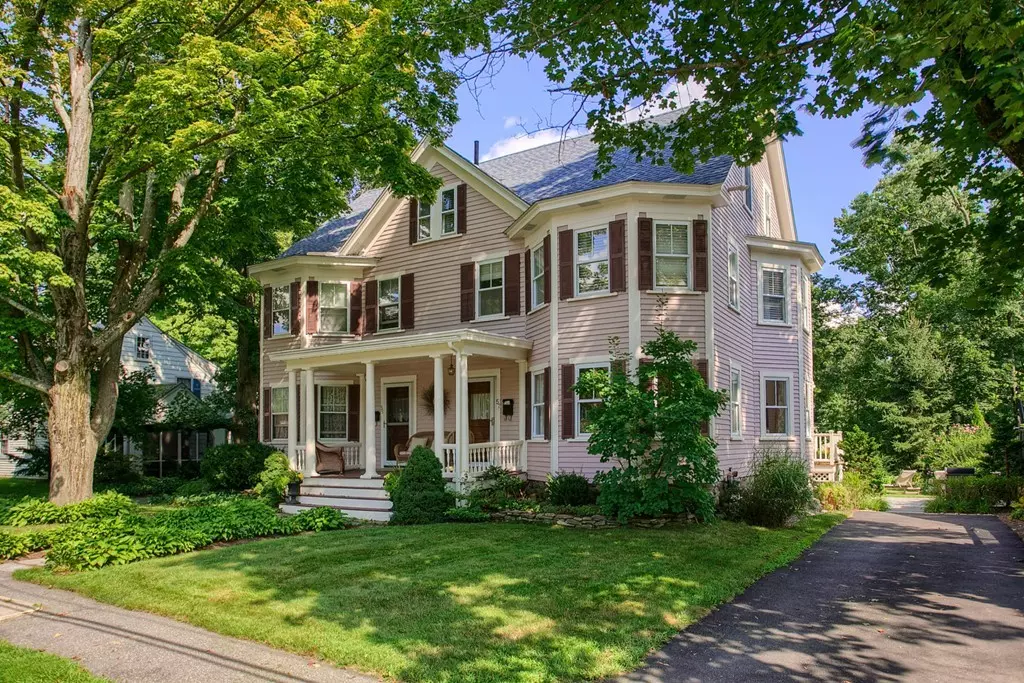$978,000
$978,000
For more information regarding the value of a property, please contact us for a free consultation.
4 Beds
2.5 Baths
2,035 SqFt
SOLD DATE : 12/19/2018
Key Details
Sold Price $978,000
Property Type Single Family Home
Sub Type Single Family Residence
Listing Status Sold
Purchase Type For Sale
Square Footage 2,035 sqft
Price per Sqft $480
MLS Listing ID 72414489
Sold Date 12/19/18
Style Other (See Remarks)
Bedrooms 4
Full Baths 2
Half Baths 1
HOA Y/N false
Year Built 1914
Annual Tax Amount $11,817
Tax Year 2018
Lot Size 0.370 Acres
Acres 0.37
Property Description
This sun-filled Concord center townhome is just steps from shops, restaurants and and Emerson Playground and fields. Beautifully updated with modern style and flair, with a spacious open floor plan for entertaining and family gatherings. Newly remodeled kitchen with granite countertops and custom cabinets. The family room features built in cabinets and wood burning fireplace and opens to to the patio, gardens and expansive lawn. A classic staircase leads to three bedrooms and updated bath on the second floor. The romantic master getaway suite is on the third floor, with walk in closets and elegant bath with soaking tub and large glassed shower. Full basement provides ample storage. This sought-after location and flexible floor plan is a rare find! Welcome home!
Location
State MA
County Middlesex
Zoning Res
Direction Concord Center to Walden Street to Everett Street
Rooms
Family Room Closet/Cabinets - Custom Built, Flooring - Hardwood, Exterior Access, Recessed Lighting
Basement Full, Unfinished
Primary Bedroom Level Third
Dining Room Flooring - Hardwood
Kitchen Flooring - Hardwood, Dining Area, Countertops - Stone/Granite/Solid, Recessed Lighting, Stainless Steel Appliances, Peninsula
Interior
Interior Features Entrance Foyer
Heating Forced Air, Natural Gas, Electric
Cooling Central Air
Flooring Tile, Marble, Hardwood, Flooring - Hardwood
Fireplaces Number 1
Fireplaces Type Family Room
Appliance Range, Dishwasher, Disposal, Microwave, Refrigerator, Washer, Dryer, Gas Water Heater, Utility Connections for Gas Range, Utility Connections for Electric Dryer
Exterior
Community Features Public Transportation, Shopping, Park, Walk/Jog Trails, Medical Facility, Conservation Area, Highway Access, Private School, Public School
Utilities Available for Gas Range, for Electric Dryer
Waterfront false
Roof Type Shingle
Total Parking Spaces 2
Garage No
Building
Lot Description Level
Foundation Concrete Perimeter
Sewer Public Sewer
Water Public
Schools
Elementary Schools Alcott
Middle Schools Peabody/Sanborn
High Schools Cchs
Others
Acceptable Financing Contract
Listing Terms Contract
Read Less Info
Want to know what your home might be worth? Contact us for a FREE valuation!

Our team is ready to help you sell your home for the highest possible price ASAP
Bought with Andrew Martini • Coldwell Banker Residential Brokerage - Concord

"My job is to find and attract mastery-based agents to the office, protect the culture, and make sure everyone is happy! "






