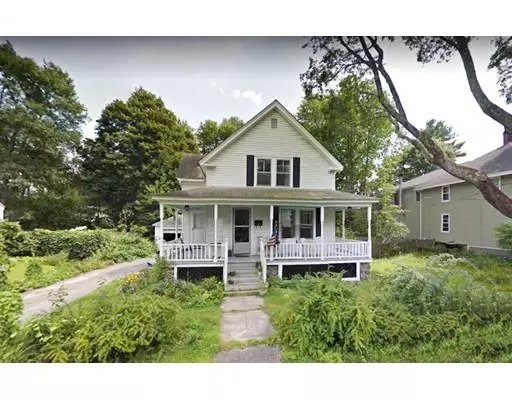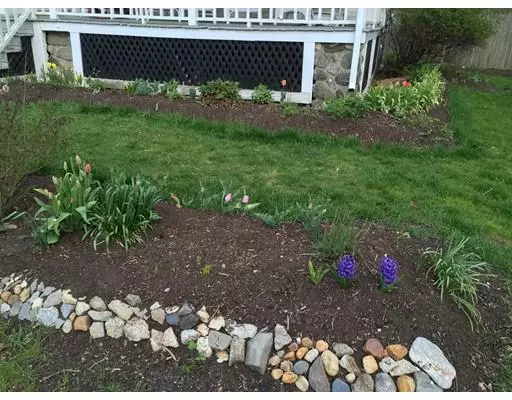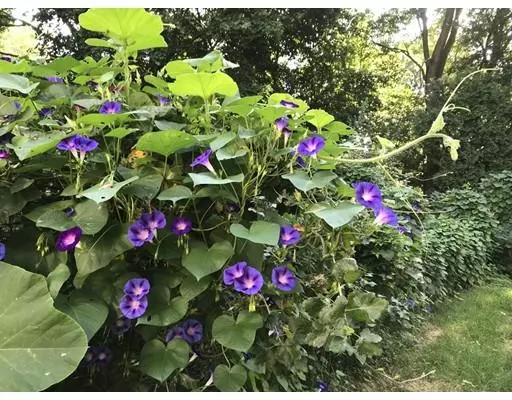$800,000
$799,000
0.1%For more information regarding the value of a property, please contact us for a free consultation.
3 Beds
1.5 Baths
1,300 SqFt
SOLD DATE : 02/22/2019
Key Details
Sold Price $800,000
Property Type Single Family Home
Sub Type Single Family Residence
Listing Status Sold
Purchase Type For Sale
Square Footage 1,300 sqft
Price per Sqft $615
MLS Listing ID 72439379
Sold Date 02/22/19
Style Colonial
Bedrooms 3
Full Baths 1
Half Baths 1
Year Built 1906
Annual Tax Amount $11,099
Tax Year 2019
Lot Size 0.280 Acres
Acres 0.28
Property Description
Endless potential for this village colonial in the Emerson Field neighborhood! Quiet setting, steps to fields, playground, shopping and restaurants. Many significant improvements include newer roof, gutters, sewer and water lines to the house, boiler, water heater, windows throughout, newly re-built and lined chimney, washer and dryer, refrigerator and dishwasher. Front wrap-around porch, detached 1 car garage and fenced, level yard with extensive plantings, perennial gardens, mature fruit trees and more! Newer green house and chicken coop with electricity to both structures. Make this your dream home in an in-demand location!
Location
State MA
County Middlesex
Zoning Res
Direction Concord Center to Sudbury Road to Thoreau Street to Fielding Street
Rooms
Basement Full, Sump Pump, Unfinished
Primary Bedroom Level Second
Dining Room Closet/Cabinets - Custom Built
Kitchen Balcony / Deck, Pantry, Exterior Access
Interior
Heating Steam, Oil
Cooling None
Flooring Wood, Vinyl
Appliance Range, Dishwasher, Refrigerator, Washer, Dryer, Oil Water Heater, Utility Connections for Electric Range, Utility Connections for Electric Oven, Utility Connections for Electric Dryer
Laundry Electric Dryer Hookup, Washer Hookup, In Basement
Exterior
Exterior Feature Fruit Trees, Garden, Other
Garage Spaces 1.0
Fence Fenced/Enclosed, Fenced
Community Features Public Transportation, Shopping, Tennis Court(s), Park, Walk/Jog Trails, Medical Facility, Bike Path, Conservation Area, Highway Access, Private School, Public School
Utilities Available for Electric Range, for Electric Oven, for Electric Dryer, Washer Hookup
Waterfront false
Roof Type Shingle
Total Parking Spaces 3
Garage Yes
Building
Lot Description Level
Foundation Stone
Sewer Public Sewer
Water Public
Schools
Elementary Schools Alcott
Middle Schools Peabody/Sanborn
High Schools Cchs
Others
Acceptable Financing Contract
Listing Terms Contract
Read Less Info
Want to know what your home might be worth? Contact us for a FREE valuation!

Our team is ready to help you sell your home for the highest possible price ASAP
Bought with Lisa Whitney • Barrett Sotheby's International Realty

"My job is to find and attract mastery-based agents to the office, protect the culture, and make sure everyone is happy! "






