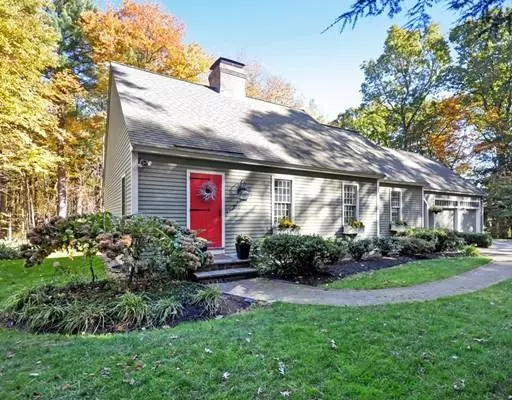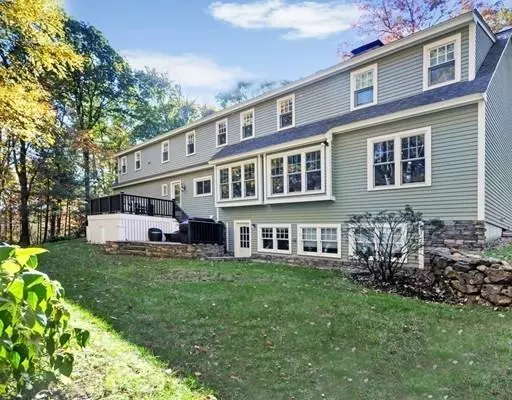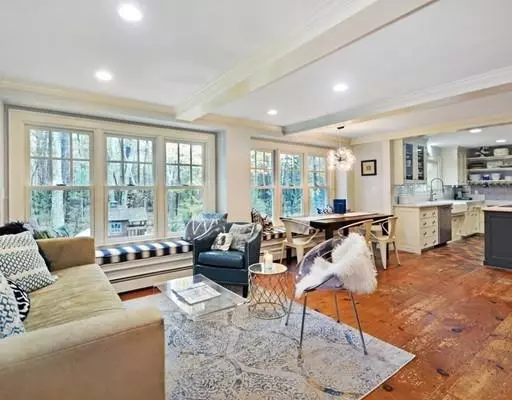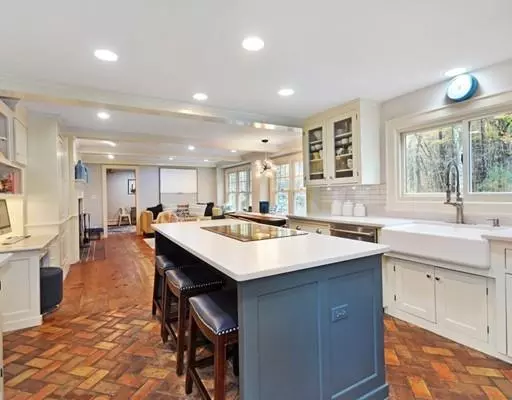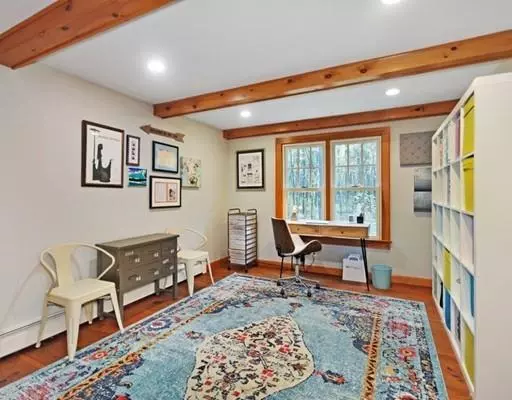$1,150,000
$1,199,000
4.1%For more information regarding the value of a property, please contact us for a free consultation.
4 Beds
4.5 Baths
3,533 SqFt
SOLD DATE : 03/08/2019
Key Details
Sold Price $1,150,000
Property Type Single Family Home
Sub Type Single Family Residence
Listing Status Sold
Purchase Type For Sale
Square Footage 3,533 sqft
Price per Sqft $325
MLS Listing ID 72444551
Sold Date 03/08/19
Style Cape
Bedrooms 4
Full Baths 4
Half Baths 1
Year Built 1993
Annual Tax Amount $15,688
Tax Year 2018
Lot Size 1.850 Acres
Acres 1.85
Property Description
Charm and character prevail in this welcoming and expansive cape nestled in a lovely lot surrounded by conservation land and walking trails! The open welcoming floor plan will delight the discerning buyer who is looking for a spacious home and incredible outdoor yard space! Savor cooking in the newly renovated kitchen with radiant heating, which opens up to a warm family room and flows into a spacious downstairs office space. Four large bedrooms and three renovated bathrooms complete the upstairs which includes a guest room suite area. A brand new finished basement coupled with additional office space completes the package! There is a 2-car garage with automatic door opener, transom windows and plenty of storage space. The home sits on a 1.85 acre lot with a large yard and deck/patio space ideal for entertaining! . Excellent commuting location to all major routes. Relax and enjoy!!!
Location
State MA
County Middlesex
Zoning Z
Direction Barrett's Mill Road to Strawberry Hill Road.
Rooms
Family Room Beamed Ceilings, Flooring - Hardwood, Open Floorplan, Recessed Lighting, Remodeled, Wainscoting
Basement Full, Partially Finished, Walk-Out Access, Interior Entry, Concrete
Primary Bedroom Level Second
Dining Room Flooring - Hardwood
Kitchen Closet/Cabinets - Custom Built, Flooring - Stone/Ceramic Tile, Dining Area, Countertops - Stone/Granite/Solid, Kitchen Island, Open Floorplan, Recessed Lighting, Stainless Steel Appliances
Interior
Interior Features Bathroom - Full, Bathroom - With Shower Stall, Cabinets - Upgraded, Ceiling - Beamed, Closet/Cabinets - Custom Built, Second Master Bedroom, Play Room, Study, Foyer, Central Vacuum
Heating Central, Baseboard, Radiant, Natural Gas
Cooling Central Air
Flooring Wood, Tile, Carpet, Flooring - Wall to Wall Carpet, Flooring - Hardwood
Fireplaces Number 2
Fireplaces Type Family Room, Living Room
Appliance Oven, Dishwasher, Microwave, Countertop Range, Refrigerator, Freezer, Washer, Dryer, Electric Water Heater, Utility Connections for Electric Range
Exterior
Exterior Feature Professional Landscaping, Sprinkler System, Decorative Lighting, Stone Wall
Garage Spaces 2.0
Fence Invisible
Community Features Public Transportation, Shopping, Park, Walk/Jog Trails, Medical Facility, Laundromat, Bike Path, Conservation Area, Highway Access, Private School, Public School, T-Station
Utilities Available for Electric Range
Waterfront false
Waterfront Description Stream
View Y/N Yes
View Scenic View(s)
Roof Type Shingle
Total Parking Spaces 5
Garage Yes
Building
Lot Description Wooded, Gentle Sloping
Foundation Concrete Perimeter
Sewer Private Sewer
Water Public, Private
Schools
Elementary Schools Thoreau
Middle Schools Cms
High Schools Cchs
Read Less Info
Want to know what your home might be worth? Contact us for a FREE valuation!

Our team is ready to help you sell your home for the highest possible price ASAP
Bought with Rachel E. Bodner • Coldwell Banker Residential Brokerage - Sudbury

"My job is to find and attract mastery-based agents to the office, protect the culture, and make sure everyone is happy! "

