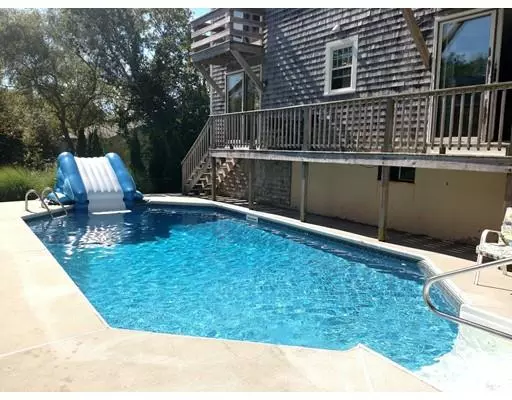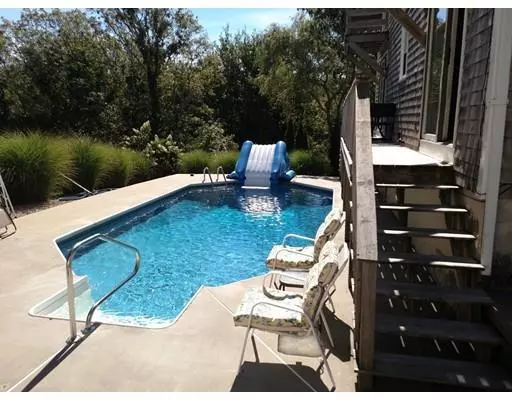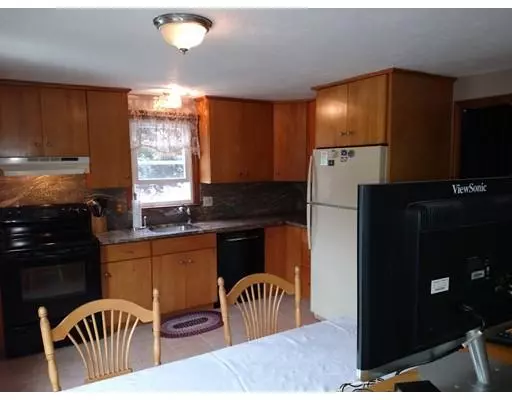$352,000
$375,000
6.1%For more information regarding the value of a property, please contact us for a free consultation.
3 Beds
3 Baths
2,108 SqFt
SOLD DATE : 04/16/2019
Key Details
Sold Price $352,000
Property Type Single Family Home
Sub Type Single Family Residence
Listing Status Sold
Purchase Type For Sale
Square Footage 2,108 sqft
Price per Sqft $166
MLS Listing ID 72447704
Sold Date 04/16/19
Style Colonial
Bedrooms 3
Full Baths 3
Year Built 1985
Annual Tax Amount $3,418
Tax Year 2018
Lot Size 10,018 Sqft
Acres 0.23
Property Description
Welcome home to this lovely colonial with 3 full levels of living plus a full basement. Bright and sunny throughout. Open floor plan with nice flow. Home boasts two family rooms with soaring cathedral ceiling and skylights. Nice kitchen with maple cabinet and granite countertops. Tranquil third floor master bedroom is appointed with a full bathroom and Juliet balcony which offers slight waterviews. Be the envy of your friends who will beg to visit during the Summer months so they can enjoy the in-ground swimming pool or if you prefer, the ocean with Scusset only minutes away! The home has it all, not just for the Summer but all year long. Entertain in style and start the New Year on the perfect note. Some work needed due to recent storm damage
Location
State MA
County Barnstable
Area Sagamore Beach
Zoning R40
Direction Google Maps
Rooms
Family Room Flooring - Hardwood
Basement Full, Walk-Out Access, Interior Entry, Garage Access, Concrete
Primary Bedroom Level Third
Dining Room Flooring - Hardwood, Slider
Kitchen Dining Area
Interior
Heating Baseboard, Oil
Cooling None
Flooring Carpet
Fireplaces Number 1
Fireplaces Type Family Room, Living Room
Appliance Range, Dishwasher, Microwave, Refrigerator, Oil Water Heater, Tank Water Heaterless, Utility Connections for Electric Range, Utility Connections for Electric Oven, Utility Connections for Electric Dryer
Laundry In Basement, Washer Hookup
Exterior
Exterior Feature Balcony, Storage, Professional Landscaping
Garage Spaces 1.0
Fence Fenced
Pool In Ground
Community Features Shopping, Tennis Court(s), Park, Golf, Highway Access, House of Worship, Public School
Utilities Available for Electric Range, for Electric Oven, for Electric Dryer, Washer Hookup
Waterfront Description Beach Front, Ocean, Walk to, 1/2 to 1 Mile To Beach, Beach Ownership(Private)
Roof Type Shingle
Total Parking Spaces 4
Garage Yes
Private Pool true
Building
Lot Description Wooded, Gentle Sloping
Foundation Concrete Perimeter
Sewer Inspection Required for Sale, Private Sewer
Water Public
Read Less Info
Want to know what your home might be worth? Contact us for a FREE valuation!

Our team is ready to help you sell your home for the highest possible price ASAP
Bought with William Webber • Hayden Rowe Properties

"My job is to find and attract mastery-based agents to the office, protect the culture, and make sure everyone is happy! "






