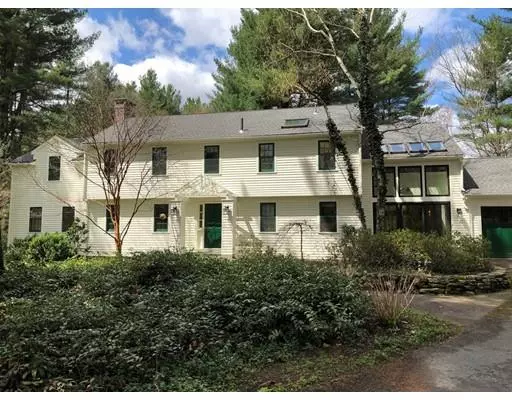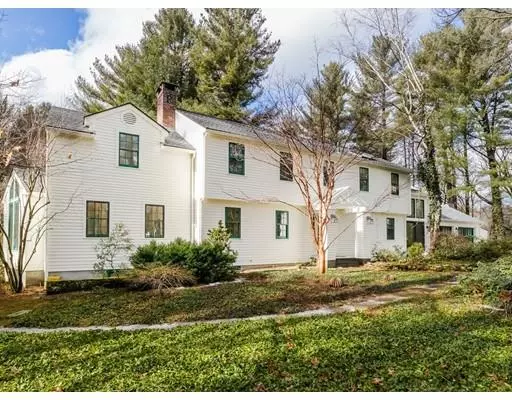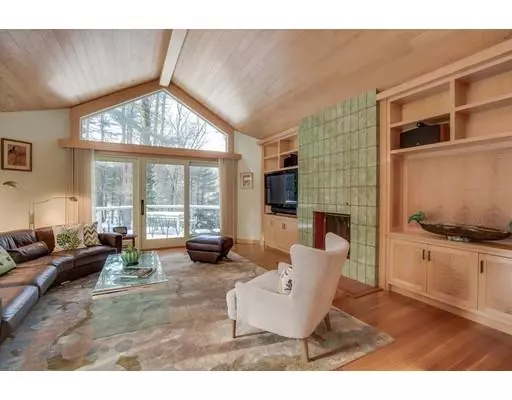$1,475,000
$1,450,000
1.7%For more information regarding the value of a property, please contact us for a free consultation.
5 Beds
3.5 Baths
5,317 SqFt
SOLD DATE : 08/05/2019
Key Details
Sold Price $1,475,000
Property Type Single Family Home
Sub Type Single Family Residence
Listing Status Sold
Purchase Type For Sale
Square Footage 5,317 sqft
Price per Sqft $277
MLS Listing ID 72450286
Sold Date 08/05/19
Style Colonial
Bedrooms 5
Full Baths 3
Half Baths 1
HOA Fees $25/ann
HOA Y/N true
Year Built 1964
Annual Tax Amount $21,251
Tax Year 2019
Lot Size 1.230 Acres
Acres 1.23
Property Description
TOTALLY RENOVATED & ENLARGED IN 2007 BY AWARD WINNING BUILDER. OVERLOOKING ANNURSNAC POND this meticulously maintained home w/high-end quality & sophistication is replete with UPGRADES like Kochman Reidt + Haigh custom-designed CHEF’S KITCHEN, family room w/quilted maple built-ins, study/office, a 1st floor master/guest suite w/bamboo bath & direct access to outdoor deck. 2nd floor renovations include master suite w/dressing room & spacious bath, plus 3 add’l BRs, 2 w/attached studies. A walk-out LL, a Home Theater & large recreation room w/cork flooring will delight the whole family. With WATER FRONTAGE & prominently sited on a quiet cul-de-sac, it invites nature inside from nearly every room w/its tall windows, patio & large wrap-around deck reaching out to idyllic views over 2 acres featuring a screened gazebo w/shower. Glistening swim/boat pond w/sandy beach for year-round enjoyment along w/ 4 tennis courts & walking trails as part of HIGHLY DESIRABLE NEIGHBORHOOD association.
Location
State MA
County Middlesex
Zoning Z
Direction Annursnac Hill Road to Temple to Isaac Davis
Rooms
Family Room Cathedral Ceiling(s), Closet/Cabinets - Custom Built, Flooring - Hardwood, Exterior Access, Slider, Lighting - Sconce, Lighting - Overhead
Basement Full, Finished, Walk-Out Access, Interior Entry
Primary Bedroom Level Second
Dining Room Flooring - Hardwood, Window(s) - Picture, Chair Rail, Crown Molding
Kitchen Skylight, Countertops - Stone/Granite/Solid, Recessed Lighting, Lighting - Sconce
Interior
Interior Features Slider, Lighting - Sconce, Recessed Lighting, Closet/Cabinets - Custom Built, Sun Room, Play Room, Study, Media Room, Central Vacuum
Heating Baseboard, Natural Gas, Fireplace
Cooling Central Air
Flooring Marble, Hardwood, Parquet, Other, Flooring - Stone/Ceramic Tile, Flooring - Hardwood, Flooring - Wall to Wall Carpet
Fireplaces Number 3
Fireplaces Type Family Room, Living Room
Appliance Range, Oven, Dishwasher, Microwave, Refrigerator, Range Hood, Gas Water Heater, Tank Water Heater, Utility Connections for Gas Range, Utility Connections for Electric Dryer
Laundry Flooring - Wood, Electric Dryer Hookup, Washer Hookup, In Basement
Exterior
Exterior Feature Sprinkler System, Decorative Lighting, Garden, Outdoor Shower
Garage Spaces 2.0
Community Features Shopping, Tennis Court(s), Walk/Jog Trails, Conservation Area, Private School, Public School
Utilities Available for Gas Range, for Electric Dryer, Washer Hookup
Waterfront true
Waterfront Description Waterfront, Beach Front, Pond, Beach Access, Lake/Pond, 0 to 1/10 Mile To Beach, Beach Ownership(Association,Deeded Rights)
Roof Type Shingle
Total Parking Spaces 6
Garage Yes
Building
Lot Description Cul-De-Sac, Wooded, Easements
Foundation Concrete Perimeter
Sewer Private Sewer
Water Public
Schools
Elementary Schools Thoreau
Middle Schools Peabody/Sanborn
High Schools Cchs
Others
Senior Community false
Read Less Info
Want to know what your home might be worth? Contact us for a FREE valuation!

Our team is ready to help you sell your home for the highest possible price ASAP
Bought with Daniel Tully • Symphony Properties

"My job is to find and attract mastery-based agents to the office, protect the culture, and make sure everyone is happy! "






