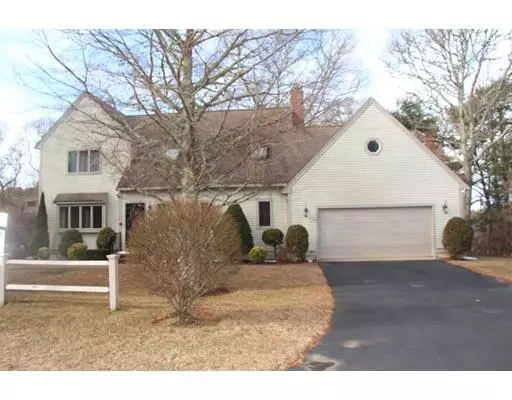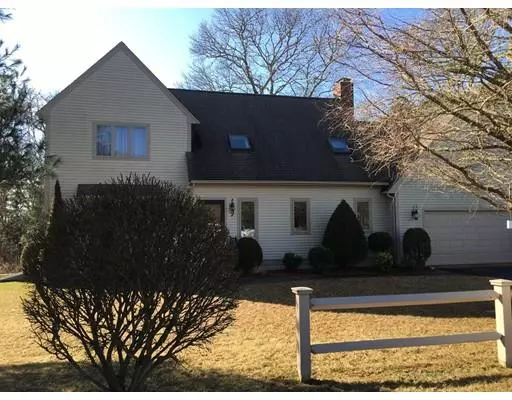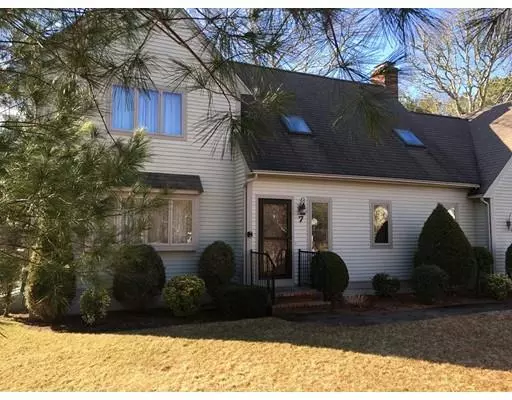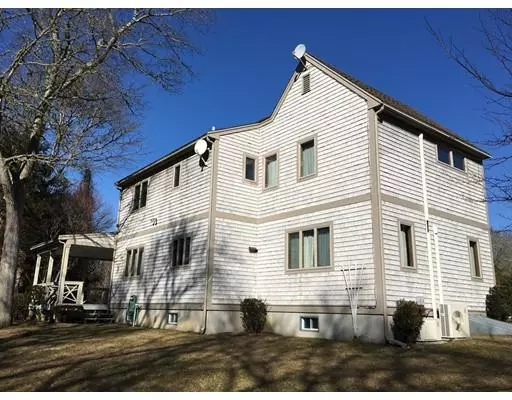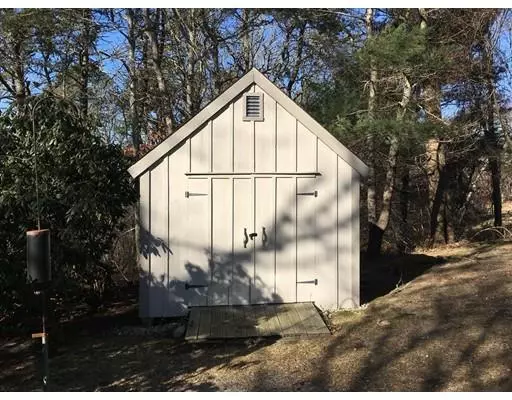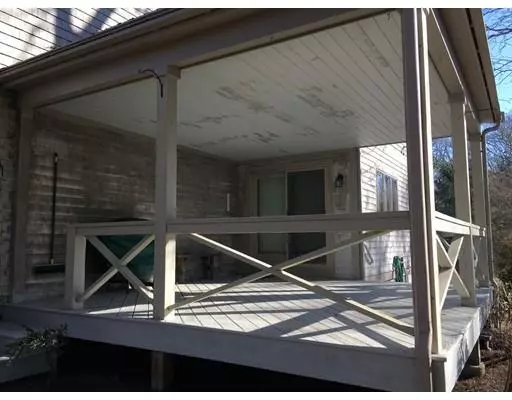$400,000
$418,900
4.5%For more information regarding the value of a property, please contact us for a free consultation.
3 Beds
2.5 Baths
1,765 SqFt
SOLD DATE : 04/17/2019
Key Details
Sold Price $400,000
Property Type Single Family Home
Sub Type Single Family Residence
Listing Status Sold
Purchase Type For Sale
Square Footage 1,765 sqft
Price per Sqft $226
MLS Listing ID 72451181
Sold Date 04/17/19
Style Cape
Bedrooms 3
Full Baths 2
Half Baths 1
HOA Y/N false
Year Built 1996
Annual Tax Amount $3,557
Tax Year 2018
Lot Size 0.470 Acres
Acres 0.47
Property Description
Impeccably maintained home! Built in 1996 and very lightly lived in, this home is located on a cul de sac of just 5 homes. The backyard is private overlooking wooded area and cranberry bogs. The main floor has a nice foyer which steps into the large living room or the fireplaced dining room. Kitchen is in the back. There is a large covered deck and a first floor half bath and separate laundry room. 2 car garage with direct entrance to the house. The second floor has 3 bedrooms. The master has a large walk in closet and a full bath. The other 2 bedrooms share a hall bath. There are wood floors throughout, a full basement, a shed in backyard, 2 mini split AC units - one in livingroom and one in master bedroom. This house has been VERY well maintained. You'll love the setting!
Location
State MA
County Barnstable
Area Bourne (Village)
Zoning R40
Direction County Rd to Marian Lane
Rooms
Basement Full, Interior Entry, Bulkhead, Concrete
Primary Bedroom Level Second
Dining Room Flooring - Wood, Deck - Exterior, Exterior Access, Open Floorplan
Interior
Heating Baseboard, Oil
Cooling Wall Unit(s), Dual
Flooring Wood, Carpet
Fireplaces Number 1
Appliance Range, Dishwasher, Refrigerator, Washer, Dryer, Tank Water Heater, Utility Connections for Electric Range, Utility Connections for Electric Dryer
Laundry First Floor, Washer Hookup
Exterior
Exterior Feature Rain Gutters, Storage, Professional Landscaping, Sprinkler System
Garage Spaces 2.0
Community Features Tennis Court(s), Walk/Jog Trails, Golf, Medical Facility, Laundromat, Bike Path, Conservation Area, Highway Access, House of Worship, Marina, Public School
Utilities Available for Electric Range, for Electric Dryer, Washer Hookup
Waterfront Description Beach Front, Bay, 1 to 2 Mile To Beach, Beach Ownership(Public)
View Y/N Yes
View Scenic View(s)
Roof Type Shingle
Total Parking Spaces 4
Garage Yes
Building
Lot Description Level
Foundation Concrete Perimeter
Sewer Private Sewer
Water Public
Schools
Elementary Schools Peebles
Middle Schools Bourne Middle
High Schools Bourne High
Read Less Info
Want to know what your home might be worth? Contact us for a FREE valuation!

Our team is ready to help you sell your home for the highest possible price ASAP
Bought with Suzanne Vliet • Kinlin Grover Real Estate

"My job is to find and attract mastery-based agents to the office, protect the culture, and make sure everyone is happy! "

