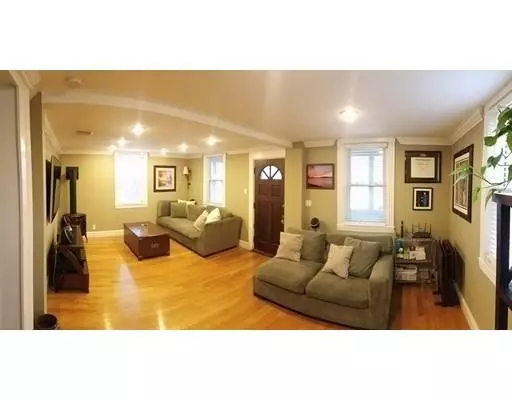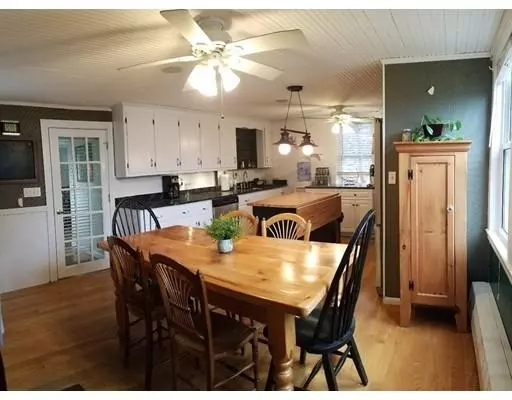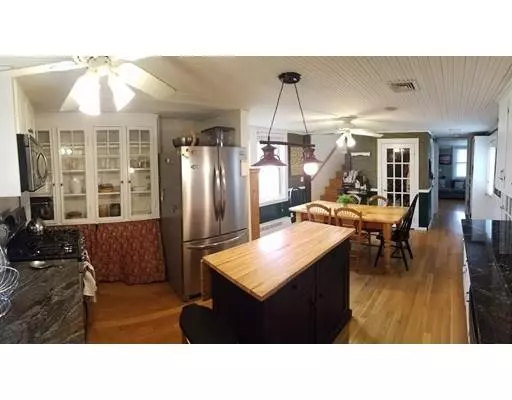$570,000
$570,000
For more information regarding the value of a property, please contact us for a free consultation.
3 Beds
3 Baths
2,045 SqFt
SOLD DATE : 05/28/2019
Key Details
Sold Price $570,000
Property Type Single Family Home
Sub Type Single Family Residence
Listing Status Sold
Purchase Type For Sale
Square Footage 2,045 sqft
Price per Sqft $278
Subdivision Greenlodge
MLS Listing ID 72451668
Sold Date 05/28/19
Style Colonial
Bedrooms 3
Full Baths 3
HOA Y/N false
Year Built 1919
Annual Tax Amount $7,331
Tax Year 2018
Lot Size 10,018 Sqft
Acres 0.23
Property Description
Westwood - Super convenient location accompanied by top tier public school system. Home features inviting covered porch leading to open living room featuring natural gas fire-place. Large eat-in kitchen w/ granite counter tops, newer stainless steel appliances, & butcher-block island for cooking duties. Large dinning room complimented with french doors opening to sun filled deck overlooking yard. 3 bedrooms on 2nd level features a master bedroom w/ his & her walk-in closets, master bath, & lofty cathedral ceiling. 2nd floor also has its own dedicated laundry room w/ additional linen closets and walk-in closet. An additional bonus room w/ it's own entrance on first floor could be used as an office space / hobby room / or additional guest room. Hardwood floors adore most of the house, central air conditioning, new heating system, newer roof, highly desirable Downey School District, with 2 MBCR stations (Franklin or Providence) just minutes away for a very easy commute into the city!!!
Location
State MA
County Norfolk
Zoning res
Direction East St to Vincent Road to Cranston Ave
Rooms
Basement Full, Walk-Out Access, Sump Pump, Concrete
Primary Bedroom Level Second
Dining Room Ceiling Fan(s), Balcony - Exterior
Kitchen Ceiling Fan(s), Flooring - Hardwood, Countertops - Stone/Granite/Solid, Kitchen Island, Exterior Access, Lighting - Pendant, Crown Molding
Interior
Interior Features Ceiling Fan(s), Closet, Home Office-Separate Entry, Wired for Sound
Heating Baseboard, Hot Water, Natural Gas, Hydro Air
Cooling Central Air
Flooring Tile, Carpet, Hardwood, Flooring - Wall to Wall Carpet
Appliance Range, Dishwasher, Microwave, Refrigerator, Gas Water Heater, Utility Connections for Gas Range, Utility Connections for Electric Dryer
Laundry Closet - Linen, Laundry Closet, Electric Dryer Hookup, Washer Hookup, Second Floor
Exterior
Exterior Feature Rain Gutters, Storage
Community Features Public Transportation, Shopping, Tennis Court(s), Walk/Jog Trails, Golf, Conservation Area, Highway Access, House of Worship, Private School, Public School, T-Station
Utilities Available for Gas Range, for Electric Dryer, Washer Hookup
Waterfront false
Roof Type Shingle
Total Parking Spaces 5
Garage No
Building
Lot Description Gentle Sloping, Level
Foundation Stone
Sewer Private Sewer
Water Public
Schools
Elementary Schools Downey
Middle Schools Thurston
High Schools Whs
Others
Acceptable Financing Contract
Listing Terms Contract
Read Less Info
Want to know what your home might be worth? Contact us for a FREE valuation!

Our team is ready to help you sell your home for the highest possible price ASAP
Bought with Stonehurst RE Group • Keller Williams Realty

"My job is to find and attract mastery-based agents to the office, protect the culture, and make sure everyone is happy! "






