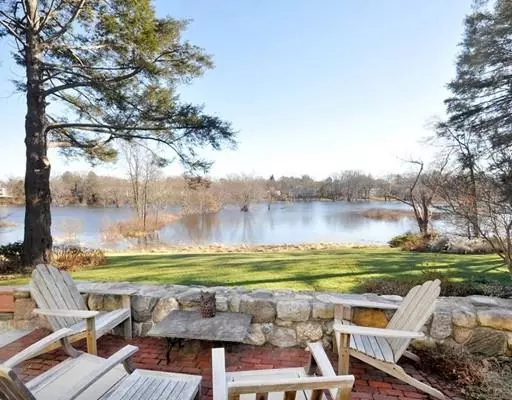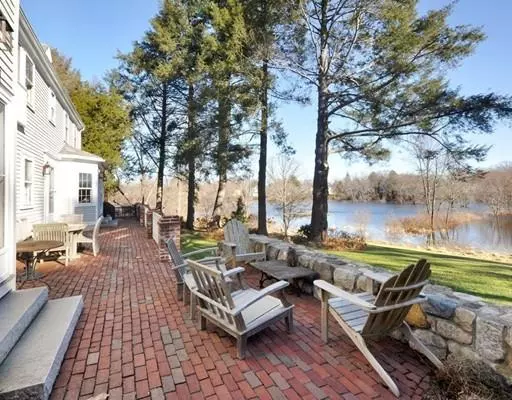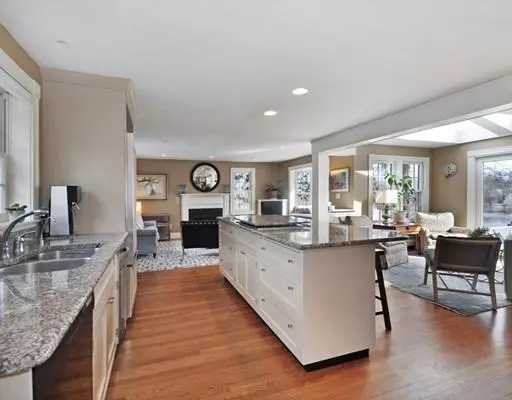$2,050,000
$2,150,000
4.7%For more information regarding the value of a property, please contact us for a free consultation.
4 Beds
3.5 Baths
3,433 SqFt
SOLD DATE : 04/29/2019
Key Details
Sold Price $2,050,000
Property Type Single Family Home
Sub Type Single Family Residence
Listing Status Sold
Purchase Type For Sale
Square Footage 3,433 sqft
Price per Sqft $597
MLS Listing ID 72452690
Sold Date 04/29/19
Style Colonial
Bedrooms 4
Full Baths 3
Half Baths 1
HOA Y/N false
Year Built 1932
Annual Tax Amount $22,727
Tax Year 2019
Lot Size 1.950 Acres
Acres 1.95
Property Description
Sweeping and majestic views of the Sudbury River grace this timeless New England home, located on one of the most treasured, quiet streets in Concord Center. Watch the seasons change and enjoy spectacular vistas from every single room on the first floor! The inviting kitchen opens on one side to a cozy FR with FP and picture window, and on the other to an incredible sitting room/breakfast nook with glass doors. You may never want to leave this open, sunlit, cozy part of the house! But three more equally special spaces complete this level: a quietly elegant DR, generous LR with FP, and delightful sunroom/office with built in desk. Meander up the welcoming stairwell to find four lovely BRs and three full baths. Sensational mature gardens enhance the entire property, and a classic brick terrace runs the length of the home, offering the perfect spot to sip coffee, host gatherings, read a book, observe nature. Inside and out - peaceful, private, warm, elegant, understated, classic, serene.
Location
State MA
County Middlesex
Zoning Resid.ents
Direction Main Street (Route 62) to Coolidge Road.
Rooms
Family Room Flooring - Hardwood, Window(s) - Picture
Basement Full, Partially Finished, Concrete
Primary Bedroom Level Second
Dining Room Flooring - Hardwood, French Doors, Crown Molding
Kitchen Skylight, Flooring - Hardwood, Dining Area, Pantry, Countertops - Stone/Granite/Solid, French Doors, Kitchen Island, Open Floorplan, Slider, Gas Stove
Interior
Interior Features Bathroom - Half, Closet, Closet/Cabinets - Custom Built, Slider, Bathroom, Center Hall, Mud Room, Study
Heating Baseboard, Natural Gas
Cooling Central Air, Ductless
Flooring Tile, Carpet, Hardwood, Flooring - Hardwood, Flooring - Stone/Ceramic Tile
Fireplaces Number 2
Fireplaces Type Family Room, Living Room
Appliance Range, Dishwasher, Disposal, Countertop Range, Refrigerator, Freezer, Washer, Dryer, Gas Water Heater, Utility Connections for Gas Range, Utility Connections for Gas Oven, Utility Connections for Electric Dryer
Laundry Second Floor
Exterior
Exterior Feature Rain Gutters, Professional Landscaping, Sprinkler System, Stone Wall
Garage Spaces 2.0
Fence Invisible
Community Features Public Transportation, Shopping, Pool, Tennis Court(s), Park, Walk/Jog Trails, Stable(s), Golf, Medical Facility, Bike Path, Conservation Area, Highway Access, House of Worship, Private School, Public School
Utilities Available for Gas Range, for Gas Oven, for Electric Dryer
Waterfront true
Waterfront Description Waterfront, River, Access
View Y/N Yes
View Scenic View(s)
Roof Type Shingle
Total Parking Spaces 6
Garage Yes
Building
Foundation Concrete Perimeter
Sewer Private Sewer
Water Public
Schools
Elementary Schools Willard
Middle Schools Cms
High Schools Cchs
Others
Senior Community false
Read Less Info
Want to know what your home might be worth? Contact us for a FREE valuation!

Our team is ready to help you sell your home for the highest possible price ASAP
Bought with Amy Barrett • Barrett Sotheby's International Realty

"My job is to find and attract mastery-based agents to the office, protect the culture, and make sure everyone is happy! "






