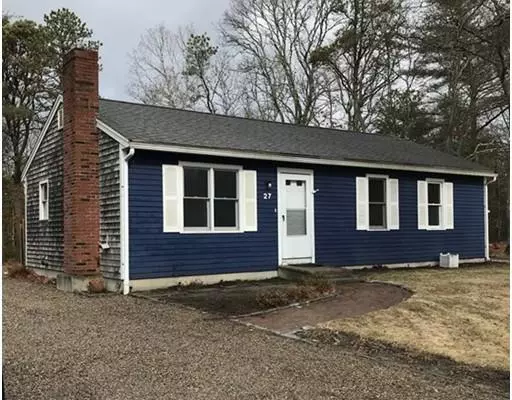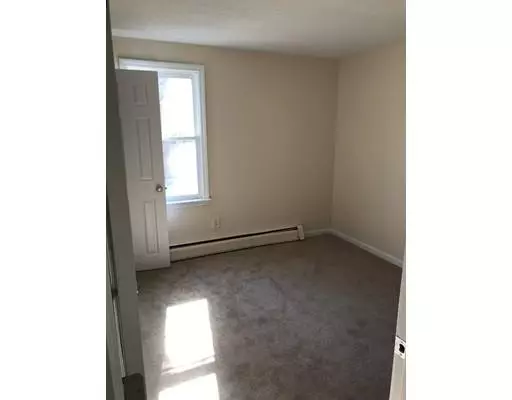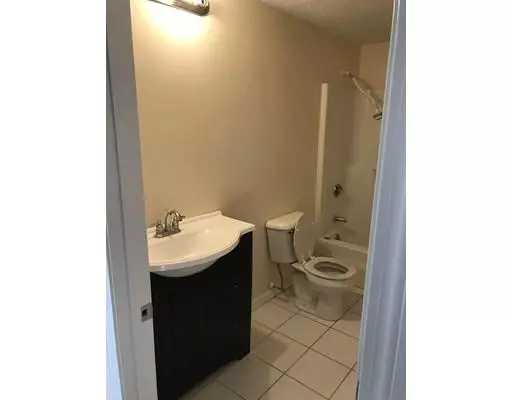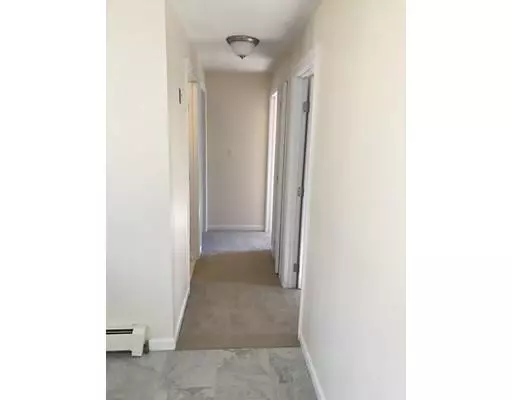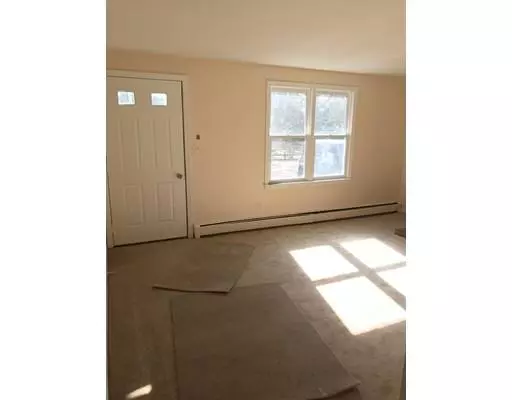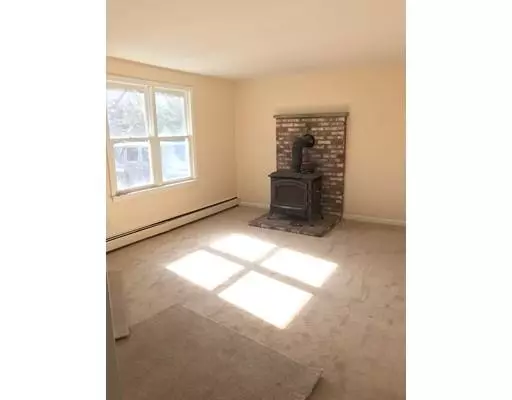$275,000
$275,000
For more information regarding the value of a property, please contact us for a free consultation.
3 Beds
1 Bath
960 SqFt
SOLD DATE : 04/29/2019
Key Details
Sold Price $275,000
Property Type Single Family Home
Sub Type Single Family Residence
Listing Status Sold
Purchase Type For Sale
Square Footage 960 sqft
Price per Sqft $286
MLS Listing ID 72453721
Sold Date 04/29/19
Style Ranch
Bedrooms 3
Full Baths 1
Year Built 1985
Annual Tax Amount $2,475
Tax Year 2018
Lot Size 0.280 Acres
Acres 0.28
Property Description
Fabulous home with oversized yard close to pond with a beach. This home has just a makeover or floors, cabinets and paint. All new carpet throughout the bedrooms & hallway. The kitchen has been gutted, painted, painted, all new Shaker Cabinets & countertop. The kitchen area also has all new tile flooring and a closet that could be used as a pantry. Interior, exterior basement access , the furnace was recently serviced in January. The living room is good sized with a wood burning stove.The bathroom has all new paint as well as a new vanity. All the interior doors have been replaced and new knobs. This is almost a new home! Great for a first time home buyer!
Location
State MA
County Barnstable
Area Pocasset
Zoning R40
Direction County Rd to Williams ave to Avery
Rooms
Basement Full
Primary Bedroom Level Main
Dining Room Closet, Flooring - Stone/Ceramic Tile, Deck - Exterior, Remodeled, Slider, Lighting - Overhead
Kitchen Closet, Flooring - Stone/Ceramic Tile, Remodeled, Slider, Lighting - Overhead
Interior
Heating Baseboard, Oil
Cooling None
Flooring Tile, Carpet
Appliance Range, Dishwasher, Utility Connections for Electric Range
Exterior
Community Features Golf, Conservation Area, Highway Access
Utilities Available for Electric Range
Waterfront Description Beach Front, Lake/Pond, 0 to 1/10 Mile To Beach
Roof Type Shingle
Total Parking Spaces 8
Garage No
Building
Lot Description Corner Lot, Cleared, Level
Foundation Concrete Perimeter
Sewer Inspection Required for Sale
Water Public
Others
Acceptable Financing Contract
Listing Terms Contract
Read Less Info
Want to know what your home might be worth? Contact us for a FREE valuation!

Our team is ready to help you sell your home for the highest possible price ASAP
Bought with Team Evolve • Evolve Realty Group, Corp

"My job is to find and attract mastery-based agents to the office, protect the culture, and make sure everyone is happy! "

