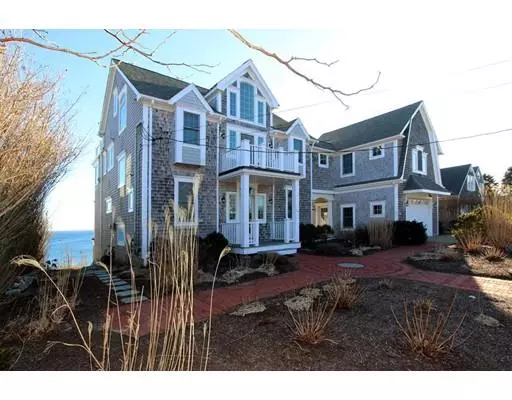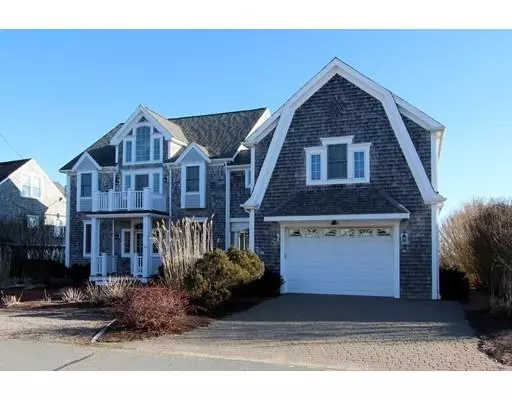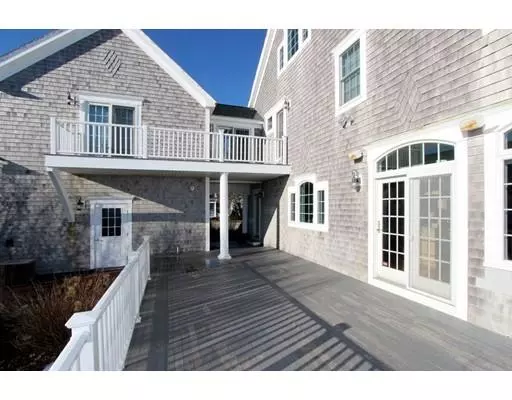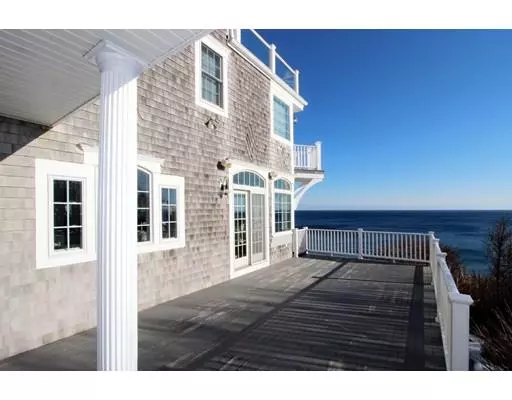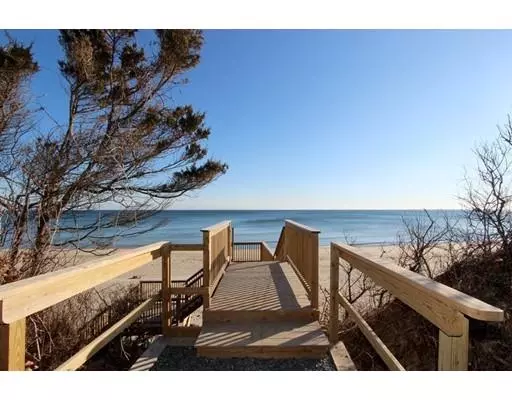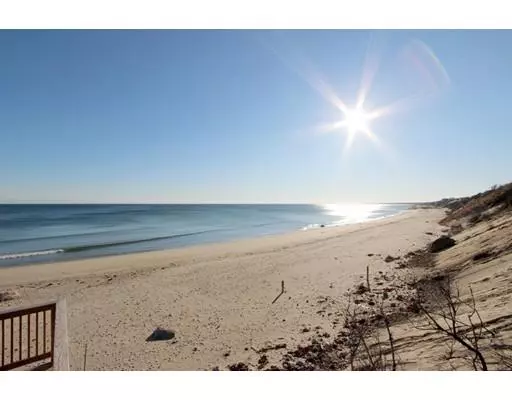$700,000
$899,000
22.1%For more information regarding the value of a property, please contact us for a free consultation.
4 Beds
3 Baths
3,458 SqFt
SOLD DATE : 06/20/2019
Key Details
Sold Price $700,000
Property Type Single Family Home
Sub Type Single Family Residence
Listing Status Sold
Purchase Type For Sale
Square Footage 3,458 sqft
Price per Sqft $202
Subdivision Sagamore Highlands
MLS Listing ID 72454207
Sold Date 06/20/19
Style Colonial, Contemporary
Bedrooms 4
Full Baths 3
HOA Fees $3/ann
HOA Y/N true
Year Built 2001
Annual Tax Amount $12,000
Tax Year 2018
Lot Size 8,712 Sqft
Acres 0.2
Property Description
Spectacular Views from Plymouth to P-Town of Cape Cod Bay. Walk for miles on the beautiful sandy shores of Sagamore Beach. Open floor plan with views from most every room. Multiple levels of living areas inside and out for large family and friends to gather. Third floor Entertainment Room with Gas Fireplace and Ocean View Deck. If you haven't been to a Fourth of July on Sagamore Beach your missing out! Make your memories here!!
Location
State MA
County Barnstable
Area Sagamore Beach
Zoning Residentia
Direction Old Plymouth Rd to Right on Norris to Right on Crab Rock Way turns into Indian Trail.
Rooms
Family Room Flooring - Hardwood, Balcony / Deck, Wet Bar, Open Floorplan, Recessed Lighting, Slider
Basement Full, Walk-Out Access
Primary Bedroom Level Second
Dining Room Flooring - Hardwood, Flooring - Wood, Deck - Exterior, Exterior Access, Recessed Lighting, Slider
Kitchen Flooring - Hardwood, Countertops - Stone/Granite/Solid, Kitchen Island, Breakfast Bar / Nook, Deck - Exterior, Open Floorplan, Recessed Lighting, Gas Stove, Closet - Double
Interior
Interior Features Central Vacuum
Heating Natural Gas
Cooling Central Air
Flooring Wood, Tile
Fireplaces Number 3
Fireplaces Type Family Room, Living Room, Master Bedroom
Appliance Oven, Dishwasher, Microwave, Refrigerator, Washer, Dryer, Gas Water Heater
Laundry Second Floor
Exterior
Garage Spaces 2.0
Community Features Shopping, Walk/Jog Trails, Golf, Highway Access, House of Worship
Waterfront Description Waterfront, Beach Front, Ocean, Bay, 0 to 1/10 Mile To Beach
View Y/N Yes
View Scenic View(s)
Roof Type Shingle
Total Parking Spaces 8
Garage Yes
Building
Foundation Concrete Perimeter
Sewer Private Sewer
Water Public
Read Less Info
Want to know what your home might be worth? Contact us for a FREE valuation!

Our team is ready to help you sell your home for the highest possible price ASAP
Bought with Jane Sorenti • Sorenti Properties, LLC

"My job is to find and attract mastery-based agents to the office, protect the culture, and make sure everyone is happy! "

