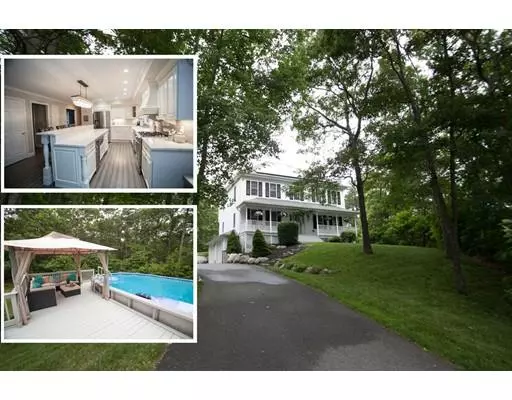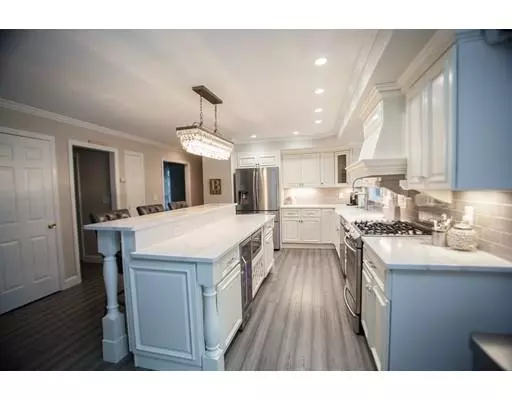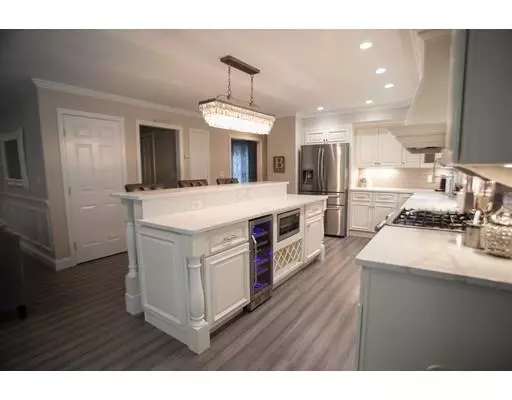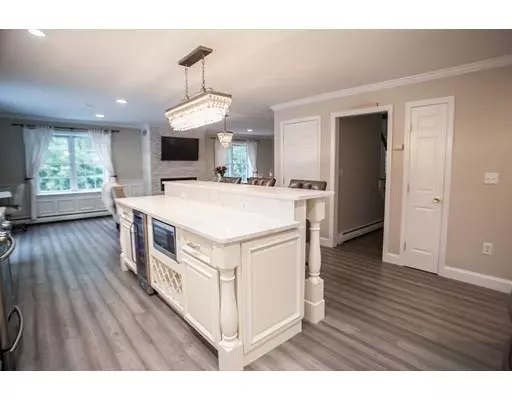$535,000
$549,900
2.7%For more information regarding the value of a property, please contact us for a free consultation.
4 Beds
2.5 Baths
2,088 SqFt
SOLD DATE : 05/15/2019
Key Details
Sold Price $535,000
Property Type Single Family Home
Sub Type Single Family Residence
Listing Status Sold
Purchase Type For Sale
Square Footage 2,088 sqft
Price per Sqft $256
MLS Listing ID 72458001
Sold Date 05/15/19
Style Colonial
Bedrooms 4
Full Baths 2
Half Baths 1
Year Built 2003
Annual Tax Amount $4,240
Tax Year 2019
Lot Size 0.570 Acres
Acres 0.57
Property Description
Sagamore Beach location - Desirable Winward Passage cut-de-sac neighborhood which is close proximately to gorgeous area beaches & minutes away from the Cape Cod Canal / area golf. This stunning 4 bedroom 2.5 bath Colonial home features ~ State of the art light & bright custom kitchen (installed in 2018) with high end quartz counters including a grand island / breakfast bar, stainless steel appliances, built in wine fridge as well as custom hood over the gas range. The entire 1st & 2nd level has grey tone bamboo wood flooring. The open but defined floorplan is perfect for entertaining. The living room boasts a white stone gas fireplace. Sliders to private back spacious deck w/ heated pool. Dining room & laundry room with half bath competes the 1st floor. The 2nd level has 4 bedrooms including a private master bath w/ radiant heat & full guest bathroom. The finished w/o lower level has 2 finished rooms for various possibilities. Central Air, Irrigation, generator hookup & more.
Location
State MA
County Barnstable
Area Sagamore Beach
Zoning R40
Direction Old Plymouth Road to Noreast Drive sign at end of driveway
Rooms
Basement Full, Partially Finished, Interior Entry, Garage Access
Primary Bedroom Level Second
Dining Room Flooring - Wood, Chair Rail, Crown Molding
Kitchen Closet, Closet/Cabinets - Custom Built, Flooring - Wood, Pantry, Countertops - Stone/Granite/Solid, Countertops - Upgraded, Kitchen Island, Breakfast Bar / Nook, Cabinets - Upgraded, Deck - Exterior, Exterior Access, Open Floorplan, Recessed Lighting, Remodeled, Slider, Stainless Steel Appliances, Wine Chiller, Gas Stove
Interior
Interior Features Home Office, Play Room
Heating Baseboard, Radiant, Natural Gas
Cooling Central Air
Flooring Wood, Tile, Flooring - Laminate
Fireplaces Number 1
Fireplaces Type Living Room
Appliance Range, Dishwasher, Microwave, Wine Refrigerator, Gas Water Heater, Plumbed For Ice Maker, Utility Connections for Gas Range
Laundry Bathroom - Half, Flooring - Stone/Ceramic Tile, Main Level, Gas Dryer Hookup, Washer Hookup, First Floor
Exterior
Exterior Feature Sprinkler System, Outdoor Shower, Stone Wall
Garage Spaces 2.0
Pool Heated
Community Features Public Transportation, Shopping, Pool, Walk/Jog Trails, Stable(s), Golf, Bike Path, Conservation Area, Highway Access
Utilities Available for Gas Range, Washer Hookup, Icemaker Connection
Waterfront Description Beach Front, Ocean, 1 to 2 Mile To Beach, Beach Ownership(Public)
Roof Type Shingle
Total Parking Spaces 6
Garage Yes
Private Pool true
Building
Lot Description Gentle Sloping
Foundation Concrete Perimeter
Sewer Private Sewer
Water Public
Others
Senior Community false
Acceptable Financing Contract
Listing Terms Contract
Read Less Info
Want to know what your home might be worth? Contact us for a FREE valuation!

Our team is ready to help you sell your home for the highest possible price ASAP
Bought with Cynthia Lumbert • Weichert, REALTORS® - Donahue Partners

"My job is to find and attract mastery-based agents to the office, protect the culture, and make sure everyone is happy! "






