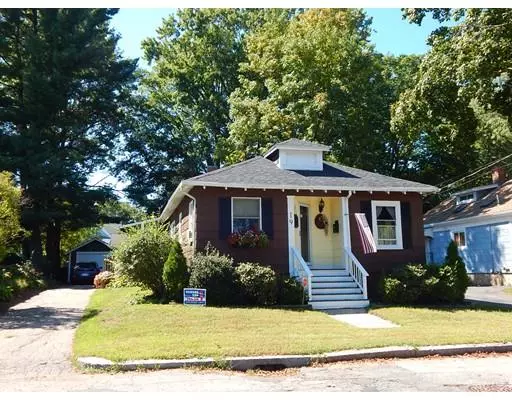$291,000
$279,900
4.0%For more information regarding the value of a property, please contact us for a free consultation.
3 Beds
1 Bath
1,097 SqFt
SOLD DATE : 06/24/2019
Key Details
Sold Price $291,000
Property Type Single Family Home
Sub Type Single Family Residence
Listing Status Sold
Purchase Type For Sale
Square Footage 1,097 sqft
Price per Sqft $265
MLS Listing ID 72470973
Sold Date 06/24/19
Style Bungalow
Bedrooms 3
Full Baths 1
HOA Y/N false
Year Built 1910
Annual Tax Amount $2,772
Tax Year 2018
Lot Size 6,534 Sqft
Acres 0.15
Property Description
If You Have Seen The Photos Then You Can Tell That This Home Is A Show Stopper! Nothing To Do Here But Move-In; From The Moment you Enter The Mudroom w/The Wood Planked Ceiling You Can See The Charm & Character In This Home; The Kitchen Has Wainscoting, Wooden Ceiling, Pantry & Pot Rack; Even The Bedrooms & Bath Have Wainscoting! Hardwood Floors, Chair Rail & Built-Ins In The Dining Room; Crown Molding In Several Rooms; Master Bedroom Has Window Seats w/Storage & Custom Shelving; Newer Roof, NATURAL GAS Heating System & Hot Water Heater, Updated Electric & Vinyl Windows; 1 Car Detached Garage w/New Garage Door & Attached Carport; Multi Level Decks Overlook The Beautiful Backyard Equipped w/Firepit; Quiet Side Street Close To Schools & Minutes To Highways; The Sellers Having Lovingly Cared For This Home Since They Bought It & Now It's Someone's Turn To Enjoy It! Value Range Pricing, Sellers To Entertain Offers Between $279,900 - $299,900!
Location
State MA
County Plymouth
Zoning R1C
Direction Forest Ave To Tripp Ave
Rooms
Basement Full, Concrete, Unfinished
Primary Bedroom Level First
Dining Room Closet/Cabinets - Custom Built, Flooring - Hardwood, Window(s) - Bay/Bow/Box, Chair Rail
Kitchen Ceiling Fan(s), Flooring - Laminate, Pantry, Chair Rail, Wainscoting
Interior
Interior Features Mud Room
Heating Forced Air, Natural Gas
Cooling Window Unit(s)
Flooring Vinyl, Carpet, Laminate, Hardwood, Flooring - Vinyl
Appliance Range, Refrigerator, Washer, Dryer, Gas Water Heater, Tank Water Heater, Utility Connections for Gas Range
Laundry In Basement
Exterior
Garage Spaces 1.0
Community Features Public Transportation
Utilities Available for Gas Range
Waterfront false
Roof Type Asphalt/Composition Shingles
Total Parking Spaces 5
Garage Yes
Building
Foundation Other
Sewer Public Sewer
Water Public
Others
Senior Community false
Read Less Info
Want to know what your home might be worth? Contact us for a FREE valuation!

Our team is ready to help you sell your home for the highest possible price ASAP
Bought with Elizabeth Bain • Commonwealth Standard Realty Advisors

"My job is to find and attract mastery-based agents to the office, protect the culture, and make sure everyone is happy! "






