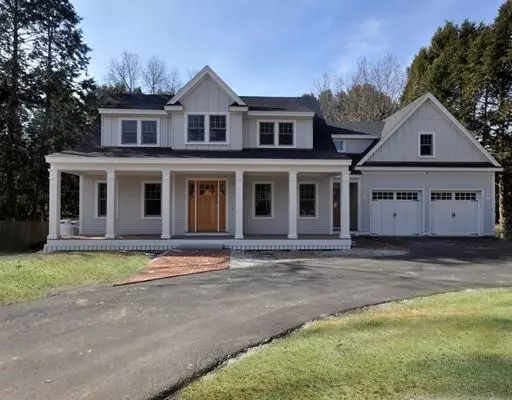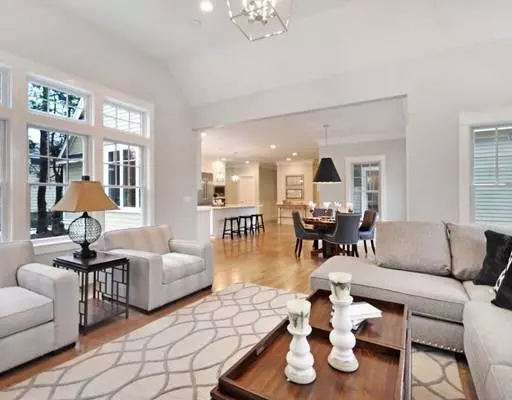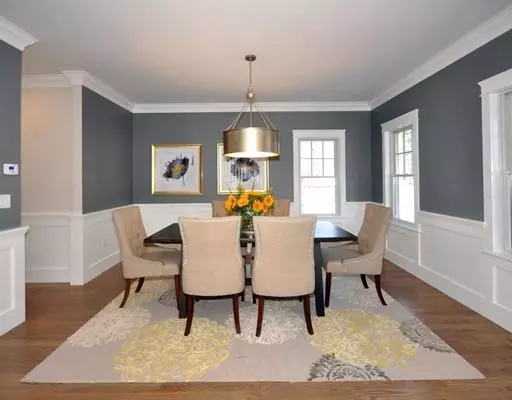$1,655,000
$1,685,000
1.8%For more information regarding the value of a property, please contact us for a free consultation.
4 Beds
4 Baths
4,600 SqFt
SOLD DATE : 05/15/2019
Key Details
Sold Price $1,655,000
Property Type Single Family Home
Sub Type Single Family Residence
Listing Status Sold
Purchase Type For Sale
Square Footage 4,600 sqft
Price per Sqft $359
MLS Listing ID 72472660
Sold Date 05/15/19
Style Colonial
Bedrooms 4
Full Baths 4
HOA Y/N false
Year Built 2019
Tax Year 2019
Lot Size 0.570 Acres
Acres 0.57
Property Description
This exciting new construction caters to those who seek open living infused w/ style & sprinkled with sophistication. It’s fresh design successfully captures the essence of what buyers seek: logical flow, optimal function & crisp design elements. The kitchen includes white quartz counters, upscale stainless appliances & generous breakfast nook. Just beyond is a spacious family rm with notable lofty ceilings, gas fp & fabulous natural light. A nicely scaled dining rm with sleek butler’s pantry as well as a spacious office/living rm finish out the 1st floor. Upstairs, one will find gracious bedrooms and a lovely master suite with a sensational bathroom. Other highlights include: a great finished lower level, fabulous level/open rear yard, low maintenance exterior & energy efficient features. This ideal location offers nearby access to the new rail trail & is just a short walk to the West Concord library, shops, restaurants & commuter rail.
Location
State MA
County Middlesex
Zoning SFR
Direction Main Street to Pine to Upland to Old Marlboro = Old Road to Nine Acre Corner to Old Marlboro
Rooms
Family Room Flooring - Hardwood
Basement Full, Partially Finished
Primary Bedroom Level Second
Dining Room Flooring - Hardwood
Kitchen Flooring - Hardwood, Dining Area, Pantry, Countertops - Stone/Granite/Solid, Kitchen Island, Breakfast Bar / Nook, Deck - Exterior, Exterior Access, Open Floorplan, Slider, Stainless Steel Appliances, Wine Chiller, Gas Stove
Interior
Interior Features Closet, Mud Room, Play Room
Heating Forced Air, Natural Gas
Cooling Central Air
Flooring Tile, Hardwood, Flooring - Stone/Ceramic Tile, Flooring - Wall to Wall Carpet
Fireplaces Number 1
Fireplaces Type Family Room
Appliance Range, Dishwasher, Microwave, Refrigerator, Freezer, Wine Refrigerator, Gas Water Heater, Utility Connections for Gas Range
Laundry Second Floor
Exterior
Exterior Feature Storage, Sprinkler System
Garage Spaces 2.0
Community Features Public Transportation, Shopping, Walk/Jog Trails, Golf, Medical Facility, Bike Path, Highway Access, House of Worship, Marina, Private School, Public School, T-Station, Other
Utilities Available for Gas Range
Waterfront false
Roof Type Shingle
Total Parking Spaces 6
Garage Yes
Building
Lot Description Cleared
Foundation Concrete Perimeter
Sewer Private Sewer
Water Public
Schools
Elementary Schools Willard
Middle Schools Sanborn/Peabody
High Schools Cchs
Others
Senior Community false
Acceptable Financing Contract
Listing Terms Contract
Read Less Info
Want to know what your home might be worth? Contact us for a FREE valuation!

Our team is ready to help you sell your home for the highest possible price ASAP
Bought with Frances Walker • Coldwell Banker Residential Brokerage - Concord

"My job is to find and attract mastery-based agents to the office, protect the culture, and make sure everyone is happy! "






