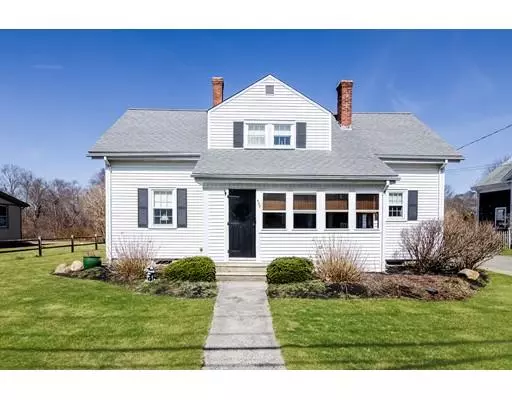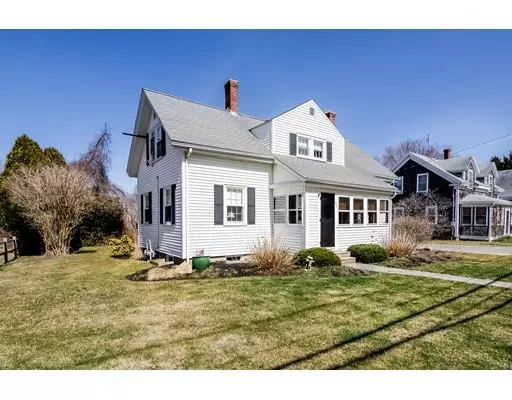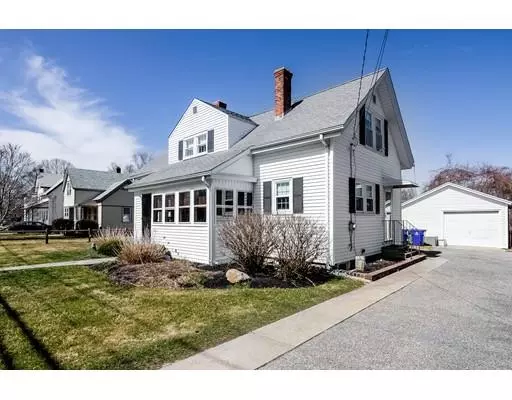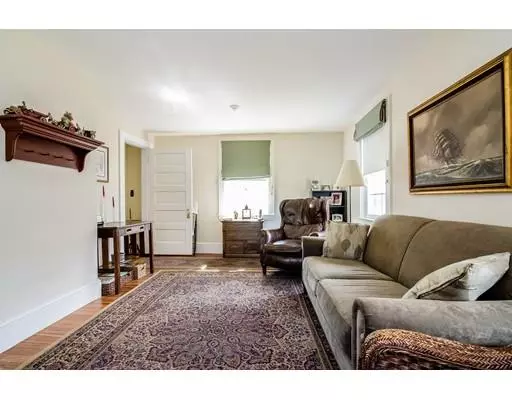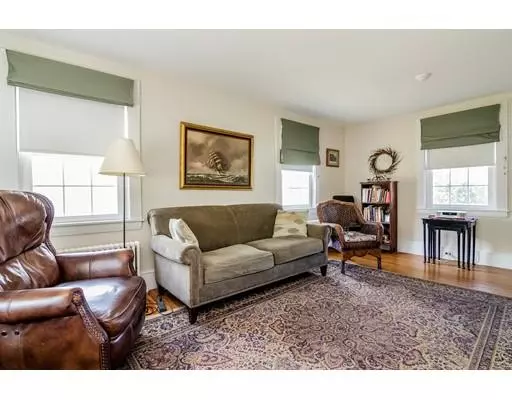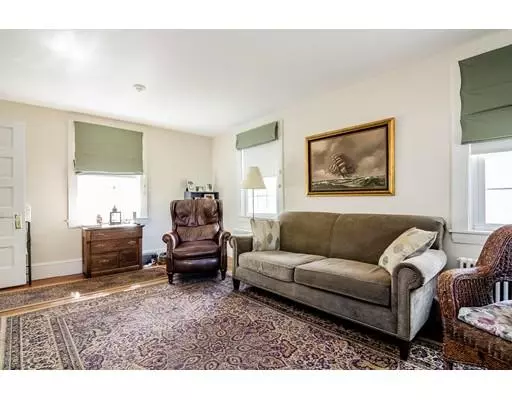$286,000
$299,000
4.3%For more information regarding the value of a property, please contact us for a free consultation.
3 Beds
1 Bath
1,200 SqFt
SOLD DATE : 07/26/2019
Key Details
Sold Price $286,000
Property Type Single Family Home
Sub Type Single Family Residence
Listing Status Sold
Purchase Type For Sale
Square Footage 1,200 sqft
Price per Sqft $238
MLS Listing ID 72474740
Sold Date 07/26/19
Style Cape, Antique
Bedrooms 3
Full Baths 1
HOA Y/N false
Year Built 1900
Annual Tax Amount $2,573
Tax Year 2018
Property Description
An opportunity to have an immaculate, well done updated home, at a reasonable price! Wood floors throughout, full updated bath w/tile floor. Kitten w/granite counters, new dishwasher, gas stove (propane) refrigerator. Enclosed front porch opens to foyer, leads to Liv.Rm., on to Din. Rm., a small office and on to new kitchen and new bath. Upstairs three nice size updated bedrooms. Freshly painted thruout! New roof 2004, hot water and heat system 2013, oil tank 2017. Oversize garage w/ wide shared drive way that has worked well with great neighbor for years! Nicely fenced, great yard for barbecues!
Location
State MA
County Barnstable
Zoning info comin
Direction 903 Sandwich Rd Sagamore Village approximately 3 houses west old St. Theresa's Church
Rooms
Family Room Flooring - Hardwood, Cable Hookup
Basement Full, Interior Entry, Bulkhead
Primary Bedroom Level Second
Dining Room Beamed Ceilings, Flooring - Hardwood, Lighting - Sconce
Kitchen Flooring - Stone/Ceramic Tile, Window(s) - Bay/Bow/Box, Pantry, Countertops - Stone/Granite/Solid, Cabinets - Upgraded, Remodeled, Gas Stove, Lighting - Pendant, Lighting - Overhead
Interior
Interior Features Internet Available - Unknown
Heating Hot Water
Cooling Window Unit(s)
Flooring Tile, Hardwood
Appliance Range, Dishwasher, Microwave, Refrigerator, Oil Water Heater, Utility Connections for Gas Range, Utility Connections for Electric Dryer
Laundry Washer Hookup
Exterior
Exterior Feature Professional Landscaping
Garage Spaces 1.0
Fence Fenced/Enclosed, Fenced
Utilities Available for Gas Range, for Electric Dryer, Washer Hookup
Waterfront Description Beach Front, Bay, Beach Ownership(Public)
Roof Type Shingle
Total Parking Spaces 2
Garage Yes
Building
Lot Description Level
Foundation Block
Sewer Inspection Required for Sale, Private Sewer
Water Public
Others
Senior Community false
Read Less Info
Want to know what your home might be worth? Contact us for a FREE valuation!

Our team is ready to help you sell your home for the highest possible price ASAP
Bought with Jamie Liddell Derouen • Keller Williams Realty

"My job is to find and attract mastery-based agents to the office, protect the culture, and make sure everyone is happy! "

