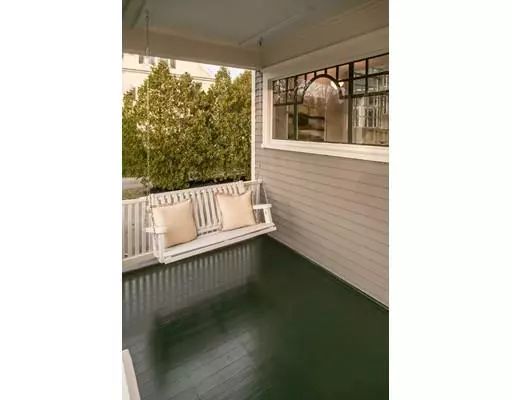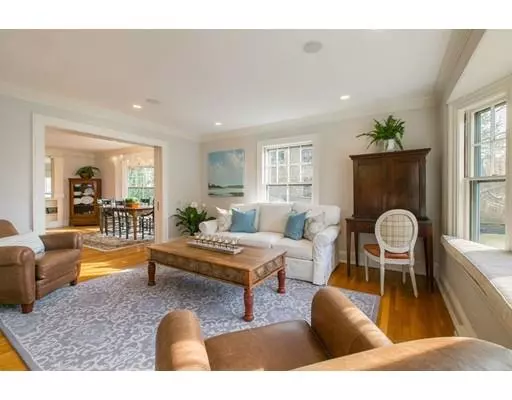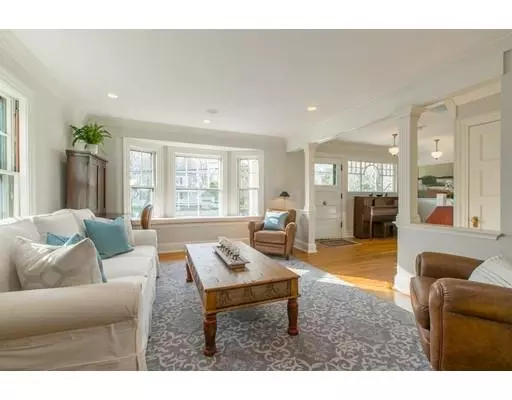$2,292,000
$2,289,900
0.1%For more information regarding the value of a property, please contact us for a free consultation.
4 Beds
4 Baths
5,018 SqFt
SOLD DATE : 06/19/2019
Key Details
Sold Price $2,292,000
Property Type Single Family Home
Sub Type Single Family Residence
Listing Status Sold
Purchase Type For Sale
Square Footage 5,018 sqft
Price per Sqft $456
MLS Listing ID 72483672
Sold Date 06/19/19
Style Colonial
Bedrooms 4
Full Baths 3
Half Baths 2
Year Built 1894
Annual Tax Amount $31,743
Tax Year 2019
Lot Size 0.610 Acres
Acres 0.61
Property Description
Presenting a fresher version of its original self, this renovated & expanded, historic home retains its Victorian charm while embracing all of today’s must-have features. A major expansion added a family rm, master suite, back hall & side-entry mudrm with a ½ bath + a new custom chef’s kitchen. The living & dining rms are filled with character showcasing a decorative leaded glass window & an original FP. Upstairs are 3 BRs & 3 baths plus an impressive master suite with a romantic FP, spa-like bath, & a private deck. Add’l finished space & powder rm on the LL. The property features a beautifully renovated 1 bedrm Carriage House transformed by a renowned architect, designer & builder offering all the fit & finishes you expect in a larger, more lux. home-wainscoting, moldings, arched entryways, custom built-in seating, cabinetry,& bookshelves. Prof. landscaped w/hydrangea orchard,100 yr old grape vine, colorful gardens, and shed. Wonderful in-town neighborhood. Walk to everything!
Location
State MA
County Middlesex
Zoning C
Direction Main Street to Walden Street to Hubbard St
Rooms
Family Room Closet/Cabinets - Custom Built, Flooring - Hardwood, Window(s) - Bay/Bow/Box, French Doors, Exterior Access, Recessed Lighting, Sunken
Basement Full, Partially Finished, Interior Entry
Primary Bedroom Level Second
Dining Room Closet/Cabinets - Custom Built, Flooring - Hardwood, Window(s) - Bay/Bow/Box, Recessed Lighting
Kitchen Flooring - Hardwood, Dining Area, Pantry, Countertops - Stone/Granite/Solid, Recessed Lighting, Stainless Steel Appliances
Interior
Interior Features Dining Area, Bathroom - Half, Office, Mud Room, Game Room, Bathroom, Foyer
Heating Forced Air, Natural Gas
Cooling Central Air, Heat Pump
Flooring Wood, Tile, Flooring - Hardwood, Flooring - Stone/Ceramic Tile
Fireplaces Number 3
Fireplaces Type Dining Room, Master Bedroom
Appliance Range, Dishwasher, Refrigerator, Range Hood, Tank Water Heater, Utility Connections for Gas Range, Utility Connections for Electric Dryer
Laundry Flooring - Hardwood, Washer Hookup, Second Floor
Exterior
Exterior Feature Balcony, Storage, Professional Landscaping
Fence Fenced/Enclosed, Fenced
Community Features Public Transportation, Shopping, Pool, Tennis Court(s), Park, Walk/Jog Trails, Golf, Medical Facility, Highway Access, House of Worship, Private School, Public School, T-Station, Sidewalks
Utilities Available for Gas Range, for Electric Dryer, Washer Hookup
Waterfront false
Roof Type Wood
Total Parking Spaces 4
Garage No
Building
Lot Description Level
Foundation Concrete Perimeter, Granite
Sewer Public Sewer
Water Public
Schools
Elementary Schools Alcott
Middle Schools Peabody Sanborn
High Schools Cchs
Read Less Info
Want to know what your home might be worth? Contact us for a FREE valuation!

Our team is ready to help you sell your home for the highest possible price ASAP
Bought with Butler Wheeler Team • Coldwell Banker Residential Brokerage - Concord

"My job is to find and attract mastery-based agents to the office, protect the culture, and make sure everyone is happy! "






