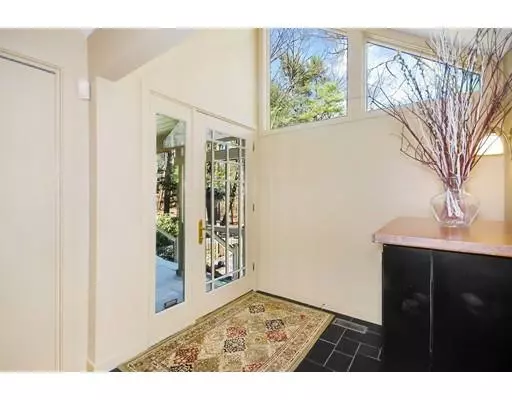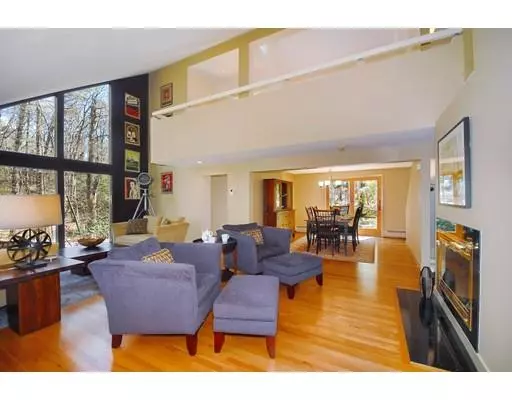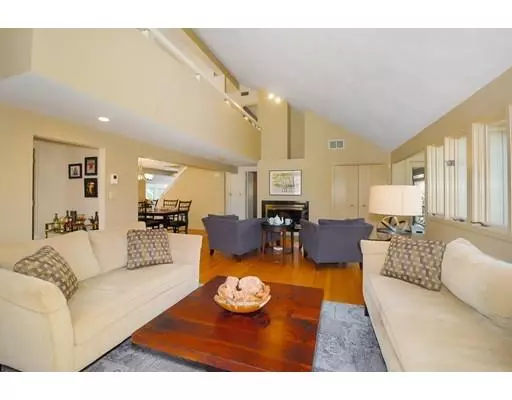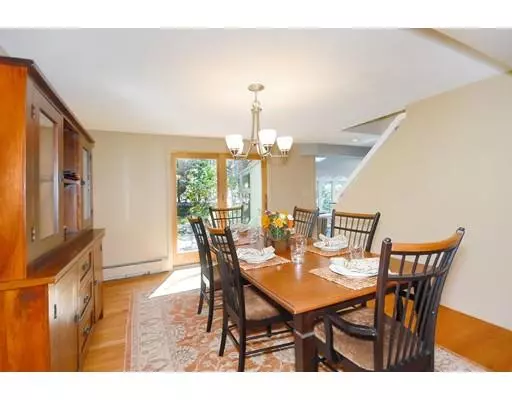$1,129,000
$1,149,000
1.7%For more information regarding the value of a property, please contact us for a free consultation.
4 Beds
3.5 Baths
3,980 SqFt
SOLD DATE : 08/16/2019
Key Details
Sold Price $1,129,000
Property Type Single Family Home
Sub Type Single Family Residence
Listing Status Sold
Purchase Type For Sale
Square Footage 3,980 sqft
Price per Sqft $283
MLS Listing ID 72483848
Sold Date 08/16/19
Style Contemporary
Bedrooms 4
Full Baths 3
Half Baths 1
HOA Fees $25/ann
HOA Y/N true
Year Built 1971
Annual Tax Amount $13,418
Tax Year 2019
Lot Size 1.810 Acres
Acres 1.81
Property Description
Cathedral ceilings and towering windows with wooded views will capture your desire to relax and rejuvenate with nature and explore and appreciate a more modern way of living. As you travel down the long driveway, the tone is set with this tranquil and peaceful property where a scenic pond and a nicely positioned custom contemporary home await you. This updated and spacious home offers four bedrooms and 3.5 baths on three floors of living. The versatile floor plan provides many surprises and options depending on your particular needs. You'll appreciate everything this property has to offer.
Location
State MA
County Middlesex
Zoning RES
Direction Annursnac Road to Whit's End Road.
Rooms
Family Room Wood / Coal / Pellet Stove, Flooring - Stone/Ceramic Tile
Basement Full, Finished, Walk-Out Access, Interior Entry, Garage Access, Radon Remediation System, Concrete
Primary Bedroom Level Second
Dining Room Flooring - Hardwood, Exterior Access, Slider
Kitchen Flooring - Stone/Ceramic Tile, Countertops - Upgraded, Recessed Lighting, Stainless Steel Appliances
Interior
Interior Features Bathroom - Full, Bathroom - Tiled With Tub, Sunken, Closet - Walk-in, Recessed Lighting, Closet, Ceiling - Cathedral, Bathroom, Sun Room, Play Room, Exercise Room, Central Vacuum
Heating Baseboard, Natural Gas
Cooling Central Air
Flooring Tile, Hardwood, Stone / Slate, Flooring - Stone/Ceramic Tile, Flooring - Laminate, Flooring - Hardwood
Fireplaces Number 2
Fireplaces Type Family Room, Living Room, Wood / Coal / Pellet Stove
Appliance Oven, Dishwasher, Countertop Range, Refrigerator, Washer, Dryer, Wine Refrigerator, Vacuum System, Gas Water Heater, Tank Water Heater, Plumbed For Ice Maker, Utility Connections for Gas Range, Utility Connections for Electric Oven, Utility Connections for Electric Dryer
Laundry Laundry Closet, Flooring - Stone/Ceramic Tile, Electric Dryer Hookup, Washer Hookup, In Basement
Exterior
Exterior Feature Rain Gutters, Professional Landscaping, Sprinkler System
Garage Spaces 2.0
Community Features Public Transportation, Shopping, Pool, Tennis Court(s), Park, Walk/Jog Trails, Stable(s), Medical Facility, Bike Path, Conservation Area, Highway Access, House of Worship, Private School, Public School
Utilities Available for Gas Range, for Electric Oven, for Electric Dryer, Washer Hookup, Icemaker Connection
Waterfront false
Waterfront Description Beach Front, Lake/Pond, Walk to, 3/10 to 1/2 Mile To Beach, Beach Ownership(Private,Association)
Roof Type Shingle
Total Parking Spaces 4
Garage Yes
Building
Lot Description Cul-De-Sac, Wooded, Easements
Foundation Concrete Perimeter
Sewer Private Sewer
Water Public
Schools
Elementary Schools Thoreau
Middle Schools Cms
High Schools Cchs
Others
Senior Community false
Acceptable Financing Contract
Listing Terms Contract
Read Less Info
Want to know what your home might be worth? Contact us for a FREE valuation!

Our team is ready to help you sell your home for the highest possible price ASAP
Bought with Erica Wright • Barrett Sotheby's International Realty

"My job is to find and attract mastery-based agents to the office, protect the culture, and make sure everyone is happy! "






