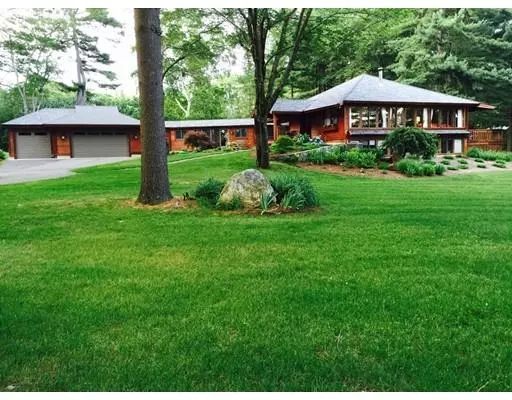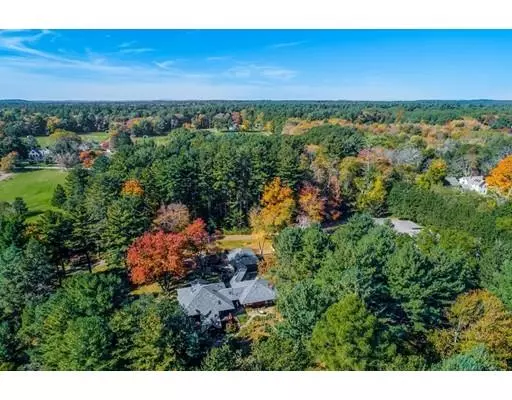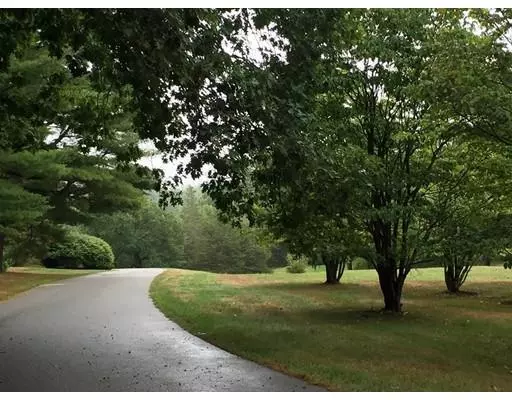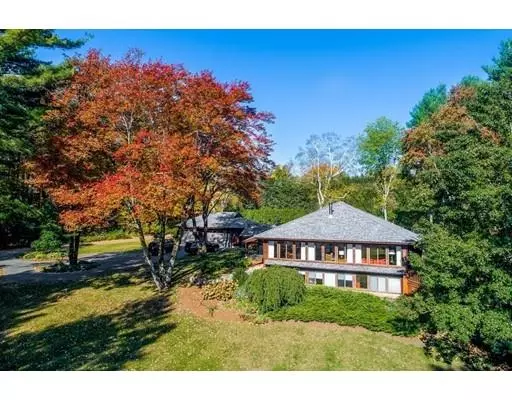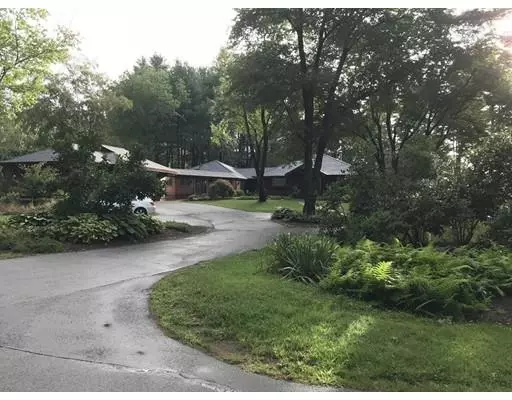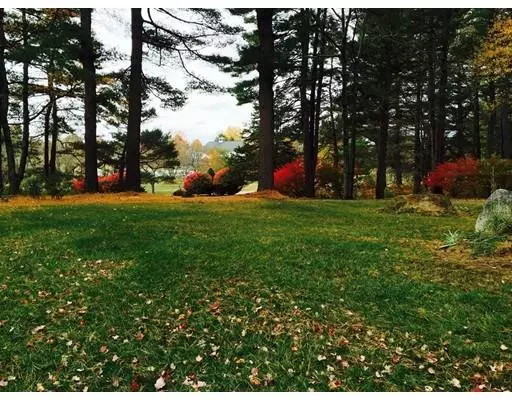$1,757,500
$1,900,000
7.5%For more information regarding the value of a property, please contact us for a free consultation.
4 Beds
4 Baths
4,000 SqFt
SOLD DATE : 09/04/2019
Key Details
Sold Price $1,757,500
Property Type Single Family Home
Sub Type Single Family Residence
Listing Status Sold
Purchase Type For Sale
Square Footage 4,000 sqft
Price per Sqft $439
Subdivision Far Afield
MLS Listing ID 72484827
Sold Date 09/04/19
Style Contemporary, Craftsman
Bedrooms 4
Full Baths 4
HOA Y/N false
Year Built 1984
Annual Tax Amount $22,989
Tax Year 2019
Lot Size 3.980 Acres
Acres 3.98
Property Description
Newer construction with Arts and Crafts period details.Tranquil and private, majestically sited on 4 acres overlooking pastoral meadows and a distant pond. Capture single floor living at its best. A welcoming entry foyer opens to the Great Room with both breakfast and formal dining areas and a chef's new kitchen, truly an open concept for family and friends to gather.The office/ den has access to a full bath and opens to a private deck for peaceful moments. Also, located on this level is a grand master suite with a closeted dressing room and spacious master bath and laundry. Owners in 2014 built a breezeway with a mudroom that has custom built-ins and a three season porch which are attached to the expanded oversized three car garage. On the lower level are three bedrooms, two full baths, laundry and family room. Every room provides sweeping or sequestered views from professionally designed gardens, patios and multiple decks. Simply magical!
Location
State MA
County Middlesex
Zoning AA
Direction Monument Square in town center. Turn right to Monument St. Home on right.
Rooms
Family Room Flooring - Wall to Wall Carpet
Basement Full, Finished, Walk-Out Access, Interior Entry, Radon Remediation System
Dining Room Cathedral Ceiling(s), Flooring - Wood
Kitchen Skylight, Cathedral Ceiling(s), Flooring - Hardwood, Window(s) - Picture, Kitchen Island, Open Floorplan, Remodeled
Interior
Interior Features Closet/Cabinets - Custom Built, Bathroom - Tiled With Shower Stall, Office, Bathroom, Sitting Room, Internet Available - Broadband
Heating Forced Air, Natural Gas
Cooling Central Air, Heat Pump, Dual, Air Source Heat Pumps (ASHP)
Flooring Wood, Tile, Carpet
Fireplaces Number 1
Appliance Microwave, ENERGY STAR Qualified Refrigerator, ENERGY STAR Qualified Dryer, ENERGY STAR Qualified Dishwasher, ENERGY STAR Qualified Washer, Washer/Dryer, Cooktop, Oven - ENERGY STAR, Electric Water Heater, Tank Water Heater, Plumbed For Ice Maker, Utility Connections for Electric Range, Utility Connections for Electric Oven, Utility Connections for Electric Dryer
Laundry Electric Dryer Hookup, Washer Hookup
Exterior
Exterior Feature Professional Landscaping
Garage Spaces 3.0
Community Features Public Transportation, Shopping, Pool, Tennis Court(s), Park, Walk/Jog Trails, Stable(s), Golf, Medical Facility, Conservation Area, House of Worship, Private School, Public School
Utilities Available for Electric Range, for Electric Oven, for Electric Dryer, Washer Hookup, Icemaker Connection
Waterfront false
Waterfront Description Beach Front, Stream, Lake/Pond, 1 to 2 Mile To Beach, Beach Ownership(Public)
View Y/N Yes
View Scenic View(s)
Roof Type Shingle
Total Parking Spaces 9
Garage Yes
Building
Lot Description Wooded, Easements, Gentle Sloping, Level
Foundation Concrete Perimeter
Sewer Private Sewer
Water Public
Schools
Elementary Schools Alcott
Middle Schools Sanborn/Peabody
High Schools Cchs
Others
Senior Community false
Acceptable Financing Contract
Listing Terms Contract
Read Less Info
Want to know what your home might be worth? Contact us for a FREE valuation!

Our team is ready to help you sell your home for the highest possible price ASAP
Bought with Lisa McLean • Barrett Sotheby's International Realty

"My job is to find and attract mastery-based agents to the office, protect the culture, and make sure everyone is happy! "

