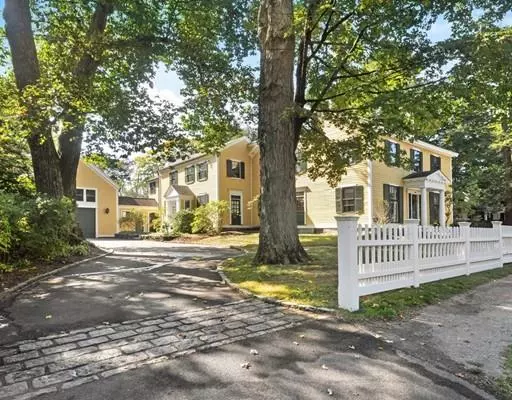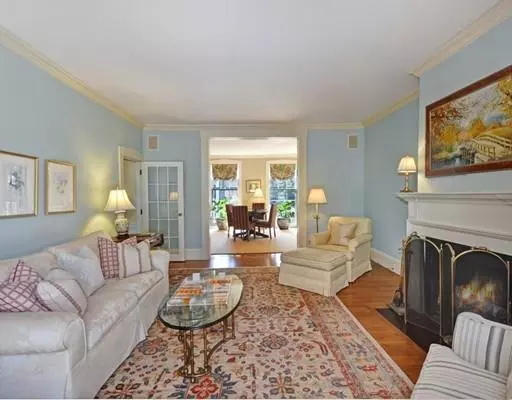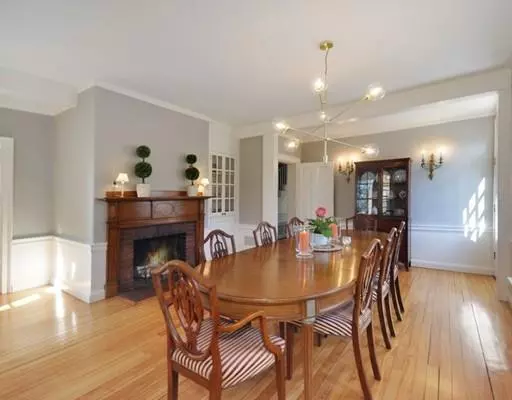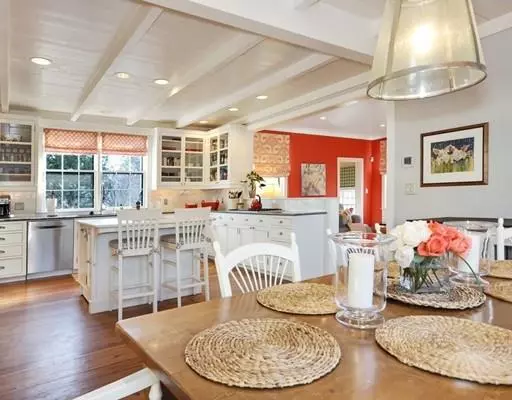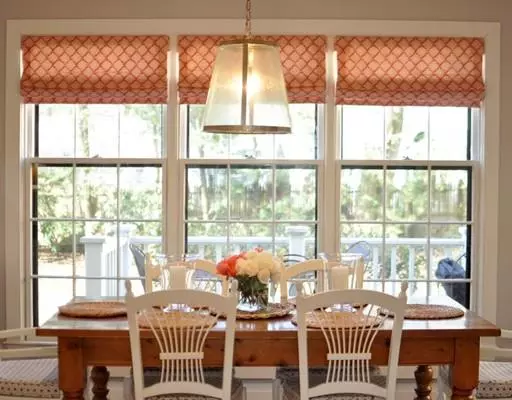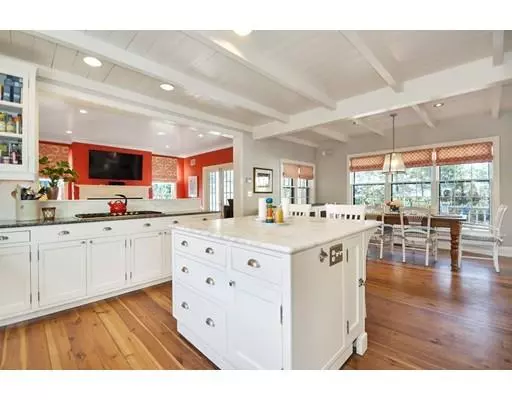$2,462,500
$2,635,000
6.5%For more information regarding the value of a property, please contact us for a free consultation.
6 Beds
4.5 Baths
5,807 SqFt
SOLD DATE : 10/07/2019
Key Details
Sold Price $2,462,500
Property Type Single Family Home
Sub Type Single Family Residence
Listing Status Sold
Purchase Type For Sale
Square Footage 5,807 sqft
Price per Sqft $424
MLS Listing ID 72485758
Sold Date 10/07/19
Style Colonial
Bedrooms 6
Full Baths 4
Half Baths 1
HOA Y/N false
Year Built 1815
Annual Tax Amount $37,115
Tax Year 2019
Lot Size 0.750 Acres
Acres 0.75
Property Description
"...Live the life you have imagined" in this magnificent in-town Federalist Colonial, where Thoreau wrote much of 'Walden' & Louisa May penned 'Jo's Boys'. Residing on a coveted stretch of Main Street, the Thoreau-Alcott House is just steps to library, shops, restaurants, commuter rail & miles of nearby cons. trails.Beautifully transported into the 21st C, this wonderful family home has many recent updates that seamlesly blend the classic original architecture w modern amenities: recently renovated Kit & FR featuring Carrara marble island, granite countertops & top of the line appliances, newly refinished wd flrs & fresh modern wall colors throughout. Soaring front windows, high ceilings, 9 working fps & most private 3/4A parcel enhanced w heated gunite pool & magnificent grnds. A 3-story finished barn addition hosts a 3 car gar & spacious entertainment suite w striking beams, bar, full BA & radiant heat. A rare chance to own a treasure & a special piece of Concord's remarkable history
Location
State MA
County Middlesex
Zoning SFR
Direction Concord center to 255 Main
Rooms
Family Room Flooring - Hardwood, French Doors, Exterior Access
Basement Full, Interior Entry, Concrete
Primary Bedroom Level Second
Dining Room Closet/Cabinets - Custom Built, Flooring - Hardwood
Kitchen Flooring - Hardwood, Dining Area, Countertops - Stone/Granite/Solid, Kitchen Island, Stainless Steel Appliances
Interior
Interior Features Bathroom - Half, Bathroom - 3/4, Cathedral Ceiling(s), Closet/Cabinets - Custom Built, Great Room, Mud Room, Sitting Room, Study, Bedroom, Wet Bar, Other
Heating Forced Air, Radiant, Natural Gas, Fireplace
Cooling Central Air
Flooring Wood, Tile, Pine, Stone / Slate, Flooring - Wood, Flooring - Stone/Ceramic Tile, Flooring - Hardwood
Fireplaces Number 9
Fireplaces Type Dining Room, Family Room, Living Room, Master Bedroom, Bedroom
Appliance Range, Dishwasher, Disposal, Refrigerator, Washer, Dryer, Gas Water Heater, Tank Water Heater, Utility Connections for Gas Range, Utility Connections for Electric Oven, Utility Connections for Electric Dryer
Laundry In Basement, Washer Hookup
Exterior
Exterior Feature Rain Gutters, Sprinkler System
Garage Spaces 3.0
Pool Pool - Inground Heated
Community Features Public Transportation, Shopping, Pool, Tennis Court(s), Park, Walk/Jog Trails, Medical Facility, Bike Path, Conservation Area, Highway Access, House of Worship, Private School, Public School, T-Station, Sidewalks
Utilities Available for Gas Range, for Electric Oven, for Electric Dryer, Washer Hookup
Waterfront false
Roof Type Shingle
Total Parking Spaces 3
Garage Yes
Private Pool true
Building
Lot Description Cleared, Level
Foundation Stone, Brick/Mortar, Irregular
Sewer Public Sewer
Water Public
Schools
Elementary Schools Alcott
Middle Schools Peabody/Sanborn
High Schools Cchs
Others
Senior Community false
Acceptable Financing Contract
Listing Terms Contract
Read Less Info
Want to know what your home might be worth? Contact us for a FREE valuation!

Our team is ready to help you sell your home for the highest possible price ASAP
Bought with Jeannette Creighton • Barrett Sotheby's International Realty

"My job is to find and attract mastery-based agents to the office, protect the culture, and make sure everyone is happy! "

