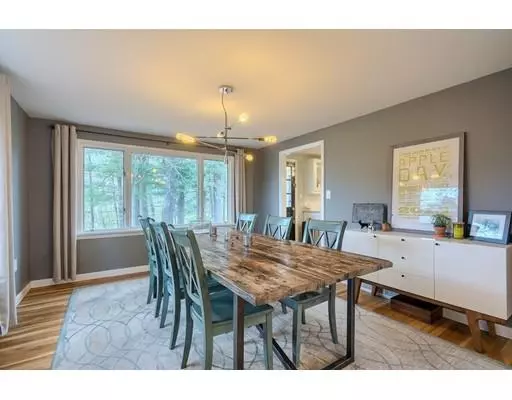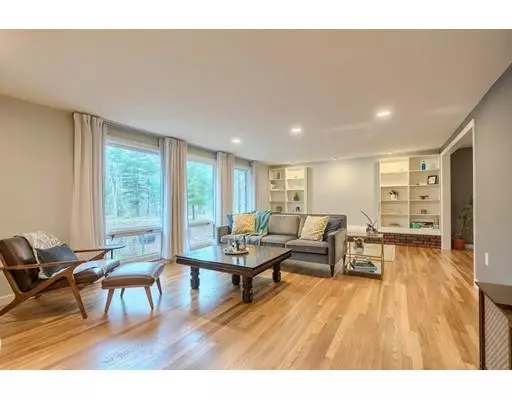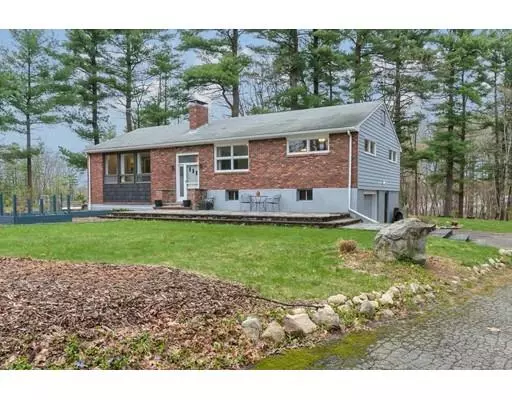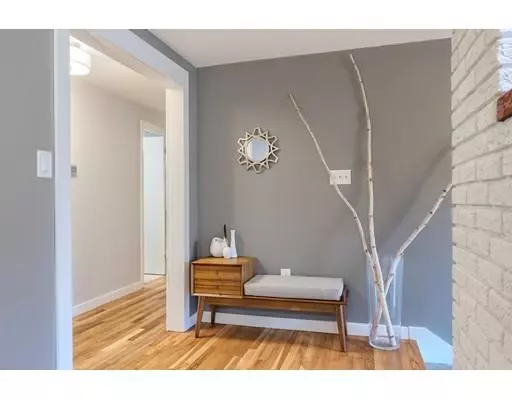$670,000
$685,000
2.2%For more information regarding the value of a property, please contact us for a free consultation.
3 Beds
2.5 Baths
2,325 SqFt
SOLD DATE : 09/24/2019
Key Details
Sold Price $670,000
Property Type Single Family Home
Sub Type Single Family Residence
Listing Status Sold
Purchase Type For Sale
Square Footage 2,325 sqft
Price per Sqft $288
MLS Listing ID 72489812
Sold Date 09/24/19
Style Raised Ranch
Bedrooms 3
Full Baths 2
Half Baths 1
HOA Y/N false
Year Built 1960
Annual Tax Amount $8,931
Tax Year 2019
Lot Size 2.000 Acres
Acres 2.0
Property Description
Fabulous, stylish Mid-Century Modern with newly refinished hardwood floors, renovated kitchen & baths & amazing lower level. The open floor plan is comfortable & practical. A designer kitchen boasts new cabinets, quartz counter tops, cork floors, back splash & high end appliances. The living room offers a fireplace, wall of windows and built-ins. There are 3 generous bedrooms with closet organizers, including the master suite with new Kohler steam shower plus a new gorgeous spa-like main bath with soaking tub. You will love the chic family room with its spacious feel, fireplace & quartz wet bar- perfect for entertaining. Laundry & ample storage complete the walk-out lower level. Two acres of gardens and plenty of play space round out this special property. Very convenient commuting location on the Concord/Lincoln line. Minutes to Concord center & famous Walden Pond. Walking trails to Flints Pond. This home will capture your heart!
Location
State MA
County Middlesex
Zoning Res
Direction From the West, Route 2 to Exit 50 to Sandy Pond Road
Rooms
Family Room Closet/Cabinets - Custom Built, Wet Bar, Open Floorplan, Remodeled
Basement Full, Partially Finished, Walk-Out Access, Interior Entry, Garage Access, Radon Remediation System, Concrete
Primary Bedroom Level First
Dining Room Flooring - Hardwood
Kitchen Dining Area, Countertops - Stone/Granite/Solid, Exterior Access, Remodeled, Stainless Steel Appliances
Interior
Interior Features Wet Bar
Heating Forced Air, Natural Gas, Wood
Cooling Central Air, Whole House Fan
Flooring Tile, Hardwood, Other
Fireplaces Number 2
Fireplaces Type Family Room, Living Room
Appliance Range, Dishwasher, Refrigerator, Freezer, Washer, Dryer, Wine Refrigerator, Range Hood, Gas Water Heater, Utility Connections for Gas Range, Utility Connections for Gas Oven, Utility Connections for Gas Dryer
Laundry Gas Dryer Hookup, Washer Hookup, In Basement
Exterior
Exterior Feature Fruit Trees, Garden, Stone Wall
Garage Spaces 1.0
Community Features Public Transportation, Shopping, Walk/Jog Trails, Medical Facility, Conservation Area, Highway Access, Private School, Public School
Utilities Available for Gas Range, for Gas Oven, for Gas Dryer, Washer Hookup
Waterfront false
Roof Type Shingle
Total Parking Spaces 4
Garage Yes
Building
Lot Description Wooded, Gentle Sloping
Foundation Block
Sewer Private Sewer
Water Private
Schools
Elementary Schools Alcott
Middle Schools Cms
High Schools Cchs
Others
Senior Community false
Acceptable Financing Contract
Listing Terms Contract
Read Less Info
Want to know what your home might be worth? Contact us for a FREE valuation!

Our team is ready to help you sell your home for the highest possible price ASAP
Bought with Henry Bejian • Bejian Real Estate

"My job is to find and attract mastery-based agents to the office, protect the culture, and make sure everyone is happy! "






