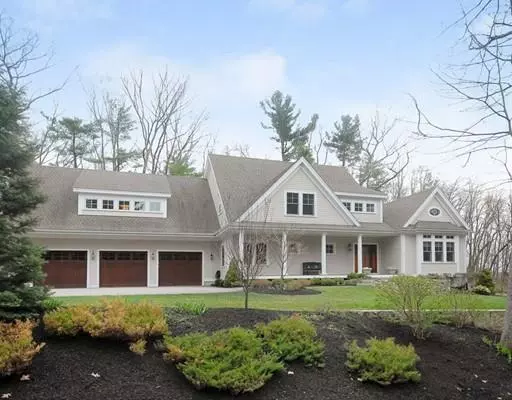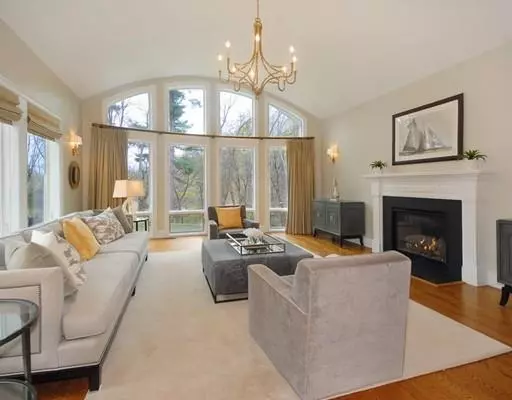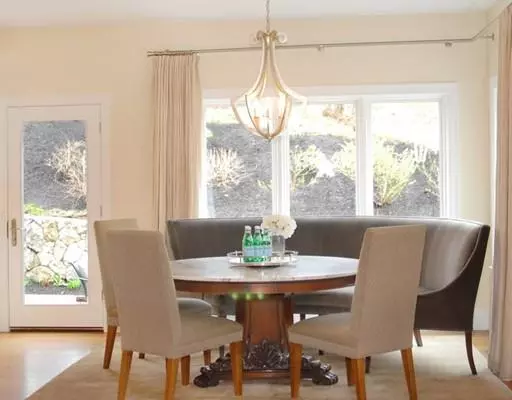$2,075,000
$2,185,000
5.0%For more information regarding the value of a property, please contact us for a free consultation.
5 Beds
5 Baths
5,399 SqFt
SOLD DATE : 08/07/2019
Key Details
Sold Price $2,075,000
Property Type Single Family Home
Sub Type Single Family Residence
Listing Status Sold
Purchase Type For Sale
Square Footage 5,399 sqft
Price per Sqft $384
MLS Listing ID 72490816
Sold Date 08/07/19
Style Colonial, Contemporary
Bedrooms 5
Full Baths 4
Half Baths 2
HOA Y/N false
Year Built 2012
Annual Tax Amount $28,806
Tax Year 2019
Lot Size 0.650 Acres
Acres 0.65
Property Description
Exciting CN features are enveloped in trad'l lines beautifully showcasing this strking 5 BR home. Built in 2012 w a disciplined approach to an environmentally-friendly product, this home takes full advantage of its prime SW exposure. Sunfilled fp'd LR is flooded w natural light due to 12' ceilings & custom, oversized windows. Premium 1st flr suite doubles as ideal playrm for younger children; priv fp'd study w exposed beams & vaulted ceil is fabulous TV rm. Open Kit w granite cntrs, mahogany bar, 6 burner gas cooktop, w-i pantry & exterior access to bluestone patio & firepit! Mstr w custom his/her closets, fabulous bath & private views over National Park land, J&J brs, rm en suite, bonus rm on 3rd flr offer space for all. Walkout LL w exercise rm, game rm & 1/2 bath can flex for anyone's needs. This amazing property is in a coocoon of lush green bushes, mature specimen plantings & colorful flowers from spring to fall. Coveted 'Ridge' location, nearby trail network & sidewalk to Center!
Location
State MA
County Middlesex
Zoning SFR
Direction Lexington Rd to Alcott
Rooms
Family Room Cathedral Ceiling(s), Beamed Ceilings, Flooring - Hardwood, Window(s) - Bay/Bow/Box, Window(s) - Picture
Basement Full, Partially Finished, Walk-Out Access, Interior Entry, Concrete
Primary Bedroom Level Second
Dining Room Flooring - Hardwood, Open Floorplan
Kitchen Beamed Ceilings, Closet/Cabinets - Custom Built, Flooring - Hardwood, Window(s) - Picture, Dining Area, Pantry, Countertops - Stone/Granite/Solid, Kitchen Island, Cabinets - Upgraded, Exterior Access, Open Floorplan, Recessed Lighting, Stainless Steel Appliances, Storage
Interior
Interior Features Beamed Ceilings, Closet/Cabinets - Custom Built, Open Floor Plan, Bathroom - Half, Bedroom, Mud Room, Game Room, Exercise Room, Central Vacuum, Other
Heating Natural Gas, Hydro Air
Cooling Central Air
Flooring Tile, Carpet, Hardwood, Flooring - Hardwood, Flooring - Stone/Ceramic Tile, Flooring - Wall to Wall Carpet
Fireplaces Number 2
Fireplaces Type Family Room, Living Room
Appliance Range, Oven, Dishwasher, Microwave, Countertop Range, Refrigerator, Freezer, Vacuum System, Range Hood, Gas Water Heater, Solar Hot Water, Plumbed For Ice Maker, Utility Connections for Gas Range, Utility Connections for Electric Oven, Utility Connections for Electric Dryer
Laundry Flooring - Stone/Ceramic Tile, Second Floor, Washer Hookup
Exterior
Exterior Feature Rain Gutters, Professional Landscaping, Sprinkler System, Stone Wall, Other
Garage Spaces 3.0
Community Features Public Transportation, Shopping, Pool, Tennis Court(s), Park, Walk/Jog Trails, Medical Facility, Bike Path, Conservation Area, Highway Access, Private School, Public School, T-Station
Utilities Available for Gas Range, for Electric Oven, for Electric Dryer, Washer Hookup, Icemaker Connection
Waterfront false
Waterfront Description Beach Front, Lake/Pond, 1 to 2 Mile To Beach, Beach Ownership(Public)
View Y/N Yes
View Scenic View(s)
Roof Type Shingle
Total Parking Spaces 4
Garage Yes
Building
Lot Description Wooded, Sloped
Foundation Concrete Perimeter
Sewer Private Sewer
Water Public
Schools
Elementary Schools Alcott
Middle Schools Concord
High Schools Conc/Carl Hs
Others
Senior Community false
Acceptable Financing Contract
Listing Terms Contract
Read Less Info
Want to know what your home might be worth? Contact us for a FREE valuation!

Our team is ready to help you sell your home for the highest possible price ASAP
Bought with Mary-Lou McDonough • Barrett Sotheby's International Realty

"My job is to find and attract mastery-based agents to the office, protect the culture, and make sure everyone is happy! "





