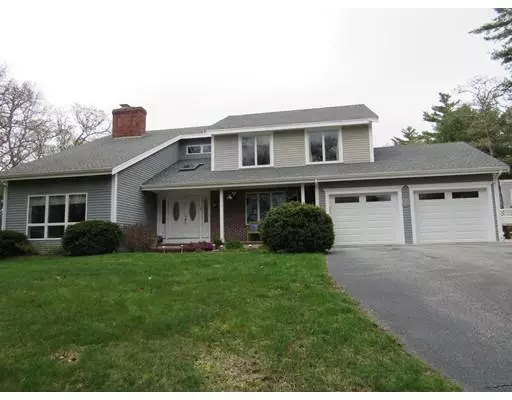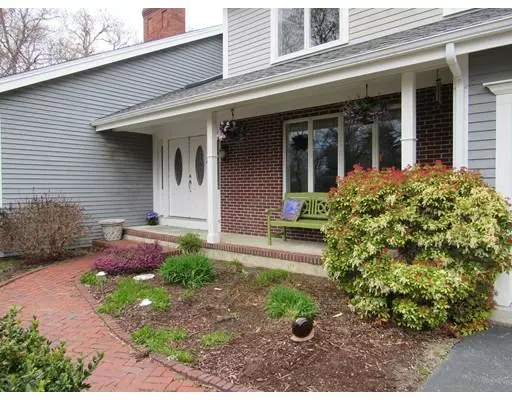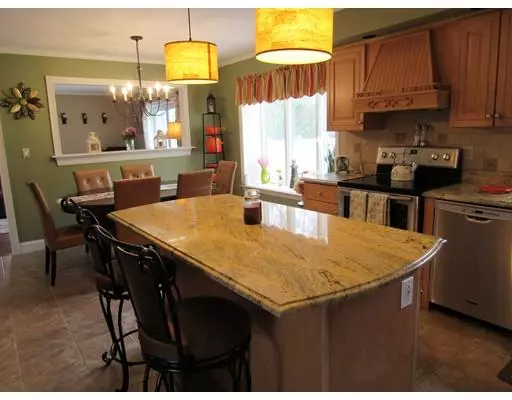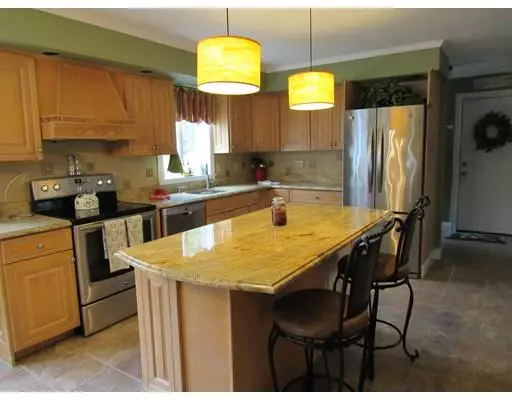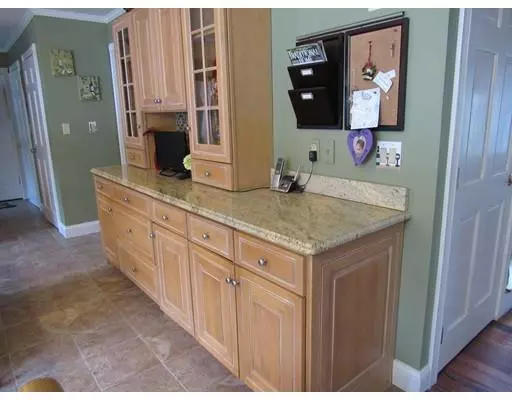$476,500
$479,900
0.7%For more information regarding the value of a property, please contact us for a free consultation.
4 Beds
2.5 Baths
2,542 SqFt
SOLD DATE : 06/24/2019
Key Details
Sold Price $476,500
Property Type Single Family Home
Sub Type Single Family Residence
Listing Status Sold
Purchase Type For Sale
Square Footage 2,542 sqft
Price per Sqft $187
MLS Listing ID 72490937
Sold Date 06/24/19
Style Colonial
Bedrooms 4
Full Baths 2
Half Baths 1
Year Built 1986
Annual Tax Amount $4,142
Tax Year 2019
Lot Size 0.950 Acres
Acres 0.95
Property Description
Stunning contemporary home with sky lit entry way and gleaming Brazilian Koa flooring. The inviting floor plan offers a beautiful kitchen with granite counter tops, breakfast bar, stainless steel appliances, pantry and custom cabinets.You will love the sunken living room with recessed lighting and a floor to ceiling gas fireplace. There are great options with the formal dining room for large or intimate gatherings .First floor laundry room. The master bedroom suite features french doors to Juliet balcony , walk in closet and master bath with custom tiled shower/ bath. Lower level is finished , can be used as a game room or allows you to create the opportunity space you desire. Once you step outdoors you will be mesmerized by the in-ground pool and the landscaped grounds , ready for summer fun with family and friends.Fully fenced yard, irrigation, oversized two car garage and plenty of parking. Located on a cul de sac & close to shops, restaurants, cape Cod Canal & beaches.
Location
State MA
County Barnstable
Area Buzzards Bay
Zoning R40
Direction Head of the Bay Rd to Knob Lane, on Cul de Sac
Rooms
Family Room Slider
Basement Full, Finished
Primary Bedroom Level Second
Dining Room Flooring - Hardwood, Crown Molding
Kitchen Flooring - Stone/Ceramic Tile, Window(s) - Bay/Bow/Box, Dining Area, Pantry, Countertops - Stone/Granite/Solid, Kitchen Island, Breakfast Bar / Nook, Cabinets - Upgraded, Open Floorplan, Remodeled, Lighting - Overhead
Interior
Interior Features Beadboard, Great Room
Heating Baseboard, Oil
Cooling None
Flooring Carpet, Hardwood, Stone / Slate, Wood Laminate, Flooring - Laminate
Fireplaces Number 3
Fireplaces Type Family Room, Living Room, Master Bedroom
Appliance Range, Dishwasher, Refrigerator, Range Hood, Oil Water Heater, Utility Connections for Electric Range, Utility Connections for Electric Dryer
Laundry First Floor, Washer Hookup
Exterior
Exterior Feature Rain Gutters, Storage, Sprinkler System, Garden, Outdoor Shower, Stone Wall
Garage Spaces 2.0
Fence Fenced
Pool In Ground
Community Features Shopping, Park, Walk/Jog Trails, Golf, Bike Path, Highway Access, Marina
Utilities Available for Electric Range, for Electric Dryer, Washer Hookup
Waterfront Description Beach Front, Beach Access, Bay, 3/10 to 1/2 Mile To Beach, Beach Ownership(Public)
Roof Type Shingle
Total Parking Spaces 8
Garage Yes
Private Pool true
Building
Lot Description Corner Lot, Wooded, Cleared, Gentle Sloping, Level
Foundation Concrete Perimeter
Sewer Private Sewer
Water Public
Schools
Elementary Schools Bournedale Elem
Middle Schools Bourne Ms
High Schools Bourne Hs
Read Less Info
Want to know what your home might be worth? Contact us for a FREE valuation!

Our team is ready to help you sell your home for the highest possible price ASAP
Bought with Non Member • NextHome Freitas Realty Group

"My job is to find and attract mastery-based agents to the office, protect the culture, and make sure everyone is happy! "

