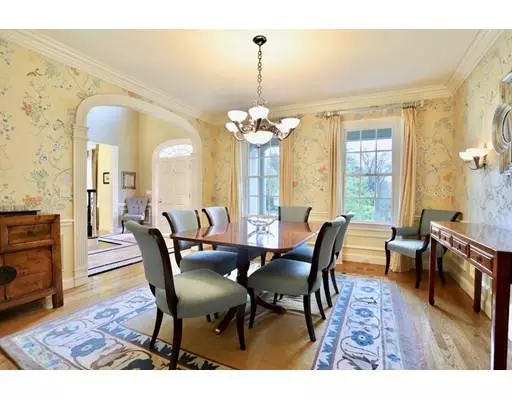$1,575,000
$1,650,000
4.5%For more information regarding the value of a property, please contact us for a free consultation.
4 Beds
4.5 Baths
5,211 SqFt
SOLD DATE : 09/30/2019
Key Details
Sold Price $1,575,000
Property Type Single Family Home
Sub Type Single Family Residence
Listing Status Sold
Purchase Type For Sale
Square Footage 5,211 sqft
Price per Sqft $302
MLS Listing ID 72496320
Sold Date 09/30/19
Style Colonial
Bedrooms 4
Full Baths 4
Half Baths 1
Year Built 2001
Annual Tax Amount $20,706
Tax Year 2019
Lot Size 0.660 Acres
Acres 0.66
Property Description
Stunning, custom built colonial beautifully sited at the end of a cul de sac within walking distance of Concord Center! Meticulously maintained and updated, this four bedroom home with first floor en suite bedroom offers a highly desirable layout for all types of families. Entertain friends while preparing a meal in the eat-in kitchen with custom cabinetry, stone counters and professional grade appliances. Open and sunny, the main level offers a dining room, fireplaced living and family room with access to the bluestone patio set amid lovely gardens and Koi pond. The three bedrooms on the second level include a luxurious master suite with fireplace and a spa like bath with two vanities, soaking tub and limestone shower. A finished lower level with billiards, media and exercise room with full bath and sauna is a perfect escape for parents and kids and a walk up third floor offers future expansion potential. The highly desirable location is close to town yet offers privacy and serenity!
Location
State MA
County Middlesex
Zoning Res A
Direction Off Lowell Road, before Barretts Mill
Rooms
Family Room Flooring - Hardwood, Deck - Exterior, Open Floorplan
Basement Full, Finished, Interior Entry, Concrete
Primary Bedroom Level Second
Dining Room Flooring - Hardwood
Kitchen Closet/Cabinets - Custom Built, Flooring - Stone/Ceramic Tile, Dining Area, Countertops - Stone/Granite/Solid, Kitchen Island, Stainless Steel Appliances
Interior
Interior Features Closet, Closet/Cabinets - Custom Built, Bathroom - Full, Bathroom - Double Vanity/Sink, Bathroom - Tiled With Tub & Shower, Exercise Room, Play Room, Media Room, Mud Room, Bathroom, Central Vacuum, Sauna/Steam/Hot Tub
Heating Central, Natural Gas
Cooling Central Air
Flooring Wood, Tile, Flooring - Wall to Wall Carpet, Flooring - Stone/Ceramic Tile
Fireplaces Number 1
Fireplaces Type Living Room
Appliance Range, Dishwasher, Disposal, Microwave, Refrigerator, Range Hood, Plumbed For Ice Maker, Utility Connections for Gas Range, Utility Connections for Gas Dryer
Laundry Gas Dryer Hookup, Washer Hookup, First Floor
Exterior
Exterior Feature Rain Gutters, Professional Landscaping, Sprinkler System
Garage Spaces 2.0
Fence Invisible
Community Features Public Transportation, Shopping, Tennis Court(s), Walk/Jog Trails, Conservation Area, Private School, Public School, T-Station
Utilities Available for Gas Range, for Gas Dryer, Washer Hookup, Icemaker Connection
Waterfront false
Roof Type Shingle
Total Parking Spaces 6
Garage Yes
Building
Foundation Concrete Perimeter
Sewer Private Sewer
Water Public
Schools
Elementary Schools Alcott
Middle Schools Peabodysanborn
High Schools Concordcarlisle
Others
Senior Community false
Read Less Info
Want to know what your home might be worth? Contact us for a FREE valuation!

Our team is ready to help you sell your home for the highest possible price ASAP
Bought with Karen Kirk • Engel & Volkers Wellesley

"My job is to find and attract mastery-based agents to the office, protect the culture, and make sure everyone is happy! "






