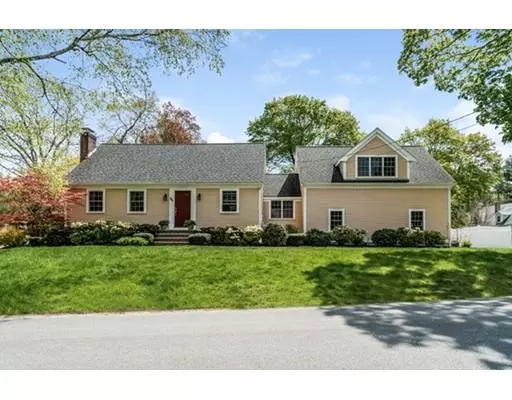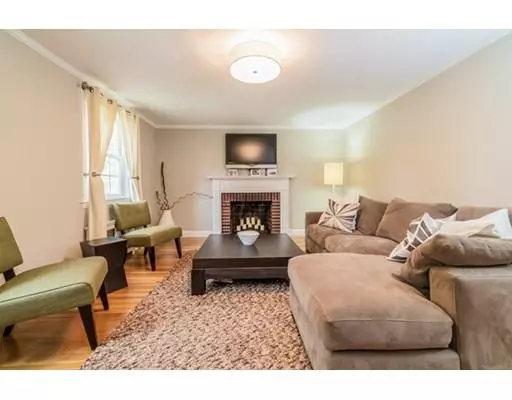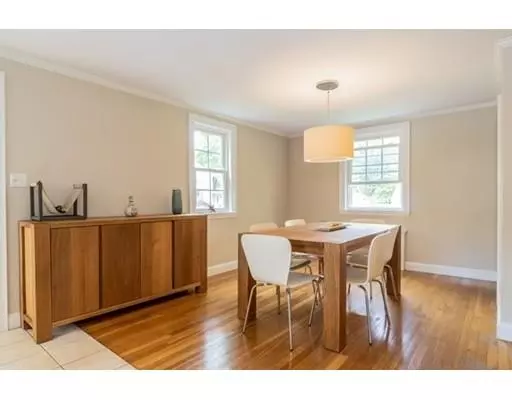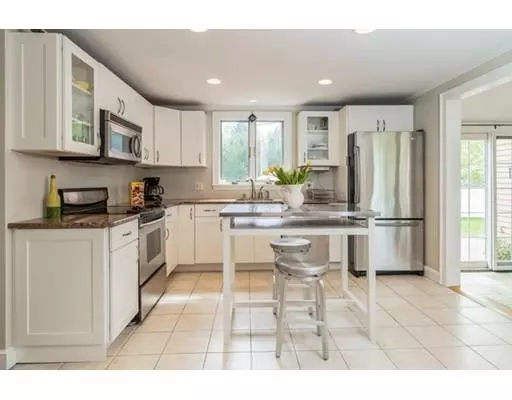$969,800
$989,000
1.9%For more information regarding the value of a property, please contact us for a free consultation.
4 Beds
3 Baths
2,862 SqFt
SOLD DATE : 08/27/2019
Key Details
Sold Price $969,800
Property Type Single Family Home
Sub Type Single Family Residence
Listing Status Sold
Purchase Type For Sale
Square Footage 2,862 sqft
Price per Sqft $338
MLS Listing ID 72497723
Sold Date 08/27/19
Style Cape
Bedrooms 4
Full Baths 3
HOA Y/N false
Year Built 1954
Annual Tax Amount $10,473
Tax Year 2019
Lot Size 0.270 Acres
Acres 0.27
Property Description
Located in one of the most highly desirable Concord Center neighborhoods with only a short walk to shops, restaurants, library and commuter rail. Beautifully renovated and expanded Cape with 4 bedrooms.Hardwood floors, fresh paint palette of soft gray tones, new wall to wall carpeting, three full updated baths, and a wonderful renovated white kitchen with granite countertops and SS appliances. A lovely living room with wood burning fireplace, an office (the 4th Bedroom) as well as a mudroom with stone tile flooring complete the first level. Second level offers two large skylit bedrooms and a full bath and a cathedral ceiling master bedroom suite featuring a full bath with radiant heat. A lower level family room and playroom offer great space for everyone. Large trex deck overlooks the beautiful fenced backyard and stone patio.Two car heated garage. Showings begin Sat 5/11/19 Open House 1-3. Sunday Open House 1-3
Location
State MA
County Middlesex
Zoning res
Direction Sudbury Rd to Southfield Rd to Southfield Circle
Rooms
Family Room Flooring - Stone/Ceramic Tile, Cable Hookup, Recessed Lighting
Basement Full, Partially Finished
Primary Bedroom Level Second
Dining Room Flooring - Hardwood, Archway, Crown Molding
Kitchen Flooring - Stone/Ceramic Tile, Countertops - Stone/Granite/Solid, Recessed Lighting, Stainless Steel Appliances
Interior
Interior Features Ceiling Fan(s), Recessed Lighting, Slider, Mud Room, Play Room, Wired for Sound
Heating Steam, Oil, Other
Cooling None
Flooring Tile, Carpet, Hardwood, Stone / Slate, Flooring - Stone/Ceramic Tile
Fireplaces Number 1
Fireplaces Type Living Room
Appliance Range, Dishwasher, Disposal, Microwave, Refrigerator, Washer, Dryer, Tank Water Heater
Laundry In Basement
Exterior
Garage Spaces 2.0
Fence Fenced
Community Features Public Transportation, Shopping, Highway Access, Private School, Public School, T-Station
Waterfront false
Roof Type Shingle
Total Parking Spaces 4
Garage Yes
Building
Lot Description Corner Lot
Foundation Concrete Perimeter
Sewer Public Sewer
Water Public
Schools
Elementary Schools Willard
Middle Schools Cms
High Schools Cchs
Others
Senior Community false
Read Less Info
Want to know what your home might be worth? Contact us for a FREE valuation!

Our team is ready to help you sell your home for the highest possible price ASAP
Bought with Frazier and Plodzik • Barrett Sotheby's International Realty

"My job is to find and attract mastery-based agents to the office, protect the culture, and make sure everyone is happy! "






