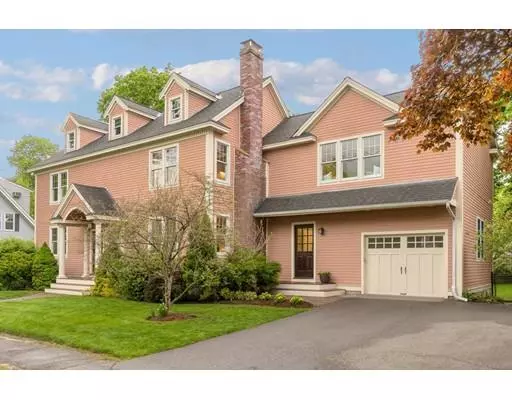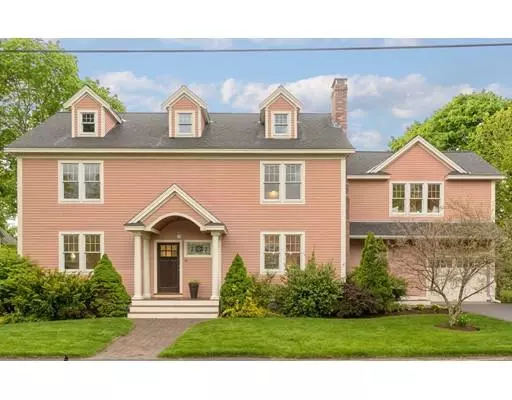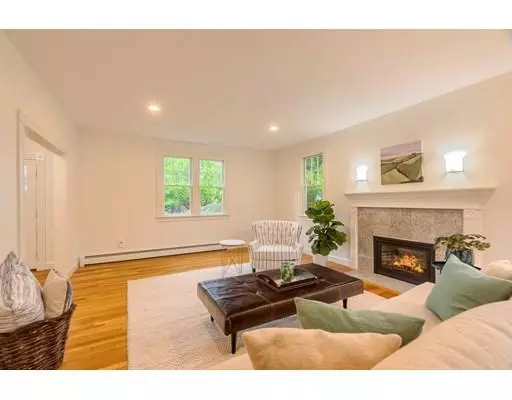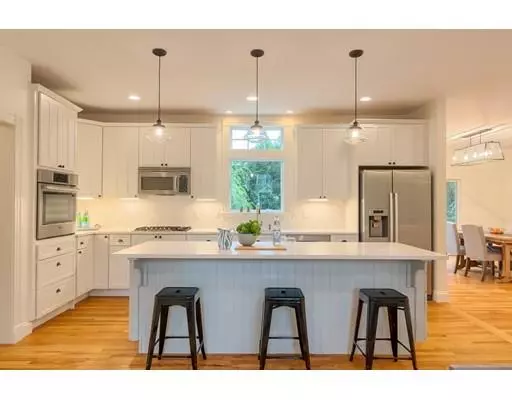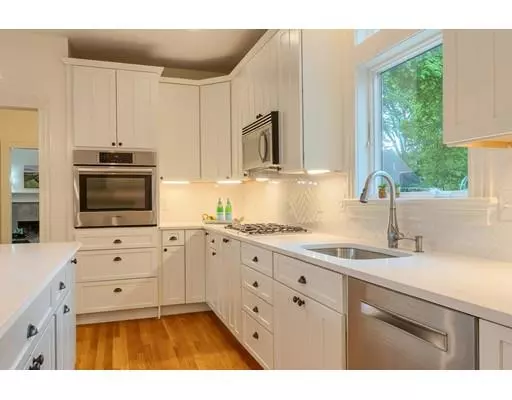$1,215,000
$1,199,000
1.3%For more information regarding the value of a property, please contact us for a free consultation.
4 Beds
3 Baths
3,640 SqFt
SOLD DATE : 07/17/2019
Key Details
Sold Price $1,215,000
Property Type Single Family Home
Sub Type Single Family Residence
Listing Status Sold
Purchase Type For Sale
Square Footage 3,640 sqft
Price per Sqft $333
MLS Listing ID 72502439
Sold Date 07/17/19
Style Colonial
Bedrooms 4
Full Baths 2
Half Baths 2
Year Built 2004
Annual Tax Amount $14,380
Tax Year 2019
Lot Size 0.320 Acres
Acres 0.32
Property Description
It doesn't get better than this! Unrivaled location- steps to elementary school & West Concord's shops, restaurants & commuter rail. This home has been thoughtfully renovated offering amenities you want! The beautiful front entry opens to the spacious front to back living rm w/marble gas fireplace & gleaming hardwood floors. Newly renovated white kitchen features top-end appliances, quartz counters, a center island & is open to the inviting family room w/oversized windows & built-ins offer perfect space to entertain. The dining room allows for outdoor living & dining w/slider to the back deck & sunny, fenced in yard. A convenient mudroom has built-ins & access to the attached garage. Upstairs are 4 generous bedrooms, incl the luxe master suite w/tray ceiling, built-ins w/window seat, 2 walk-in closets & desk nook. Recently renovated lower level provides a large game rm & exercise/gym area w/half bath. Brand new energy-efficient gas heat. Enjoy summer barbecues on rear terrace w/pool!
Location
State MA
County Middlesex
Zoning Res
Direction West Concord Center- Main Street to Pine Street to Pleasant Street
Rooms
Family Room Closet/Cabinets - Custom Built, Flooring - Hardwood, Open Floorplan, Recessed Lighting
Basement Full, Partially Finished, Interior Entry, Bulkhead
Primary Bedroom Level Second
Dining Room Flooring - Hardwood, Deck - Exterior, Exterior Access, Slider
Kitchen Countertops - Stone/Granite/Solid, Kitchen Island, Open Floorplan, Recessed Lighting, Stainless Steel Appliances
Interior
Interior Features Closet, Closet/Cabinets - Custom Built, Recessed Lighting, Bathroom - Half, Entrance Foyer, Mud Room, Sitting Room, Game Room, Exercise Room, Bathroom
Heating Baseboard, Natural Gas, Fireplace
Cooling None
Flooring Tile, Carpet, Laminate, Hardwood, Flooring - Hardwood, Flooring - Stone/Ceramic Tile, Flooring - Wall to Wall Carpet, Flooring - Laminate
Fireplaces Number 2
Fireplaces Type Living Room
Appliance Oven, Dishwasher, Disposal, Microwave, Countertop Range, Refrigerator, Freezer, Washer, Dryer, Gas Water Heater, Utility Connections for Gas Range, Utility Connections for Electric Oven, Utility Connections for Electric Dryer
Laundry Flooring - Stone/Ceramic Tile, Electric Dryer Hookup, Washer Hookup, Second Floor
Exterior
Exterior Feature Storage, Professional Landscaping, Sprinkler System
Garage Spaces 1.0
Fence Fenced/Enclosed, Fenced
Pool In Ground
Community Features Public Transportation, Shopping, Pool, Park, Walk/Jog Trails, Medical Facility, Conservation Area, Highway Access, Private School, Public School, Sidewalks
Utilities Available for Gas Range, for Electric Oven, for Electric Dryer, Washer Hookup
Waterfront false
Roof Type Shingle
Total Parking Spaces 4
Garage Yes
Private Pool true
Building
Lot Description Level
Foundation Concrete Perimeter
Sewer Public Sewer
Water Public
Schools
Elementary Schools Thoreau
Middle Schools Cms
High Schools Cchs
Others
Senior Community false
Acceptable Financing Contract
Listing Terms Contract
Read Less Info
Want to know what your home might be worth? Contact us for a FREE valuation!

Our team is ready to help you sell your home for the highest possible price ASAP
Bought with Alysha Glazier • Keller Williams Realty-Merrimack

"My job is to find and attract mastery-based agents to the office, protect the culture, and make sure everyone is happy! "

