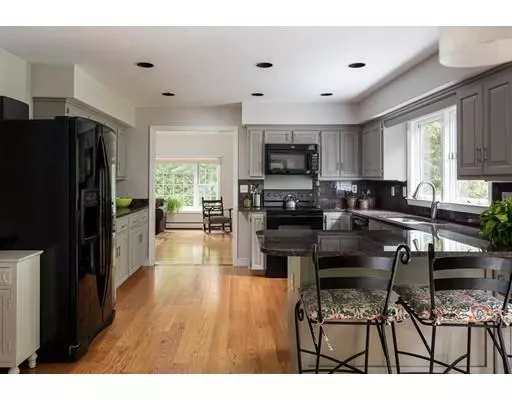$806,000
$805,000
0.1%For more information regarding the value of a property, please contact us for a free consultation.
4 Beds
2.5 Baths
3,315 SqFt
SOLD DATE : 08/08/2019
Key Details
Sold Price $806,000
Property Type Single Family Home
Sub Type Single Family Residence
Listing Status Sold
Purchase Type For Sale
Square Footage 3,315 sqft
Price per Sqft $243
Subdivision Springwood
MLS Listing ID 72508808
Sold Date 08/08/19
Style Colonial
Bedrooms 4
Full Baths 2
Half Baths 1
Year Built 1989
Annual Tax Amount $11,066
Tax Year 2019
Lot Size 0.700 Acres
Acres 0.7
Property Description
This elegant colonial, in desirable Springwood, has classic curb-appeal and features a beautifully landscaped private lot that provides a serene escape in your own backyard. Upon entering, one is welcomed into a lovely foyer that leads to the formal living and dining room with hardwood floors, crown moldings, and flooded with natural light. More casual areas of the home feature the spacious family room with cathedral ceilings, fireplace, and large bay window, a large kitchen with granite counters that leads to the over-sized deck, and a huge home office with built-ins. Upstairs, the master bedroom features an updated bath and large walk-in closet, as well as, three ample sized bedrooms and a lovely main bathroom. Finally, the large finished basement provides plenty of space as a playroom and/or media room which allows everyone a chance to relax. This lovely home is not to be missed!
Location
State MA
County Middlesex
Zoning RB1
Direction Chestnut to Smith to Kimball
Rooms
Family Room Cathedral Ceiling(s), Ceiling Fan(s), Flooring - Hardwood, Exterior Access
Basement Full, Finished, Garage Access, Concrete
Primary Bedroom Level Second
Dining Room Flooring - Hardwood, Wainscoting, Crown Molding
Kitchen Flooring - Hardwood, Dining Area, Countertops - Stone/Granite/Solid, Recessed Lighting, Slider
Interior
Interior Features Closet/Cabinets - Custom Built, Closet, Office, Play Room, Mud Room, Internet Available - Broadband
Heating Baseboard, Natural Gas
Cooling Central Air
Flooring Tile, Carpet, Marble, Hardwood, Flooring - Wall to Wall Carpet, Flooring - Stone/Ceramic Tile
Fireplaces Number 1
Fireplaces Type Family Room
Appliance Range, Dishwasher, Microwave, Refrigerator, Washer, Dryer, Gas Water Heater, Tank Water Heater, Plumbed For Ice Maker, Utility Connections for Electric Range, Utility Connections for Electric Dryer
Laundry Electric Dryer Hookup, Washer Hookup, First Floor
Exterior
Exterior Feature Rain Gutters, Sprinkler System
Garage Spaces 2.0
Community Features Sidewalks
Utilities Available for Electric Range, for Electric Dryer, Washer Hookup, Icemaker Connection
Waterfront false
Roof Type Shingle
Total Parking Spaces 6
Garage Yes
Building
Foundation Concrete Perimeter
Sewer Private Sewer
Water Public
Read Less Info
Want to know what your home might be worth? Contact us for a FREE valuation!

Our team is ready to help you sell your home for the highest possible price ASAP
Bought with Rachel E. Bodner • Coldwell Banker Residential Brokerage - Sudbury

"My job is to find and attract mastery-based agents to the office, protect the culture, and make sure everyone is happy! "






