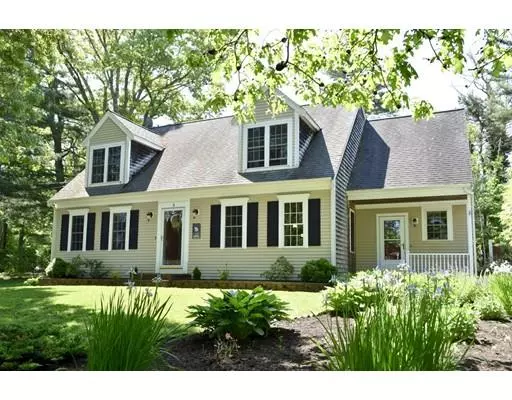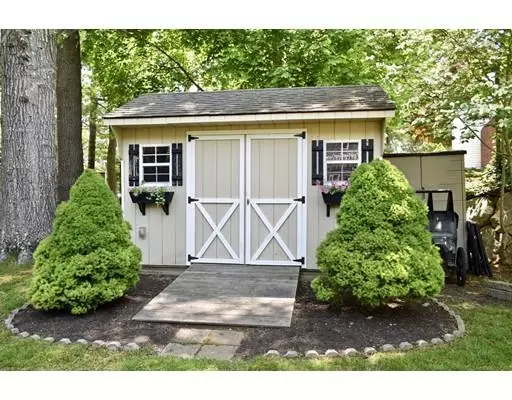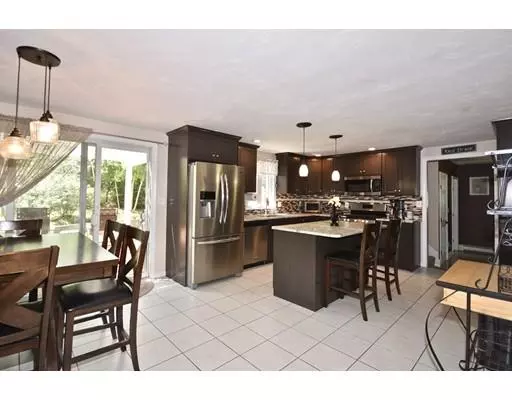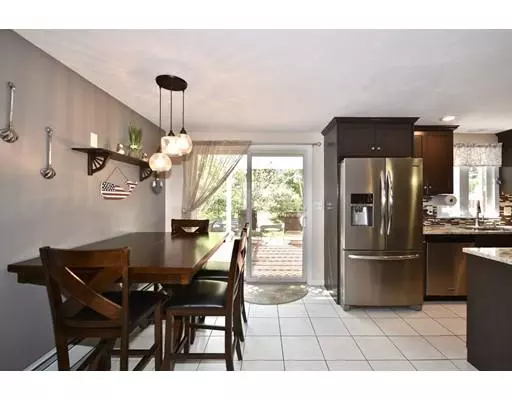$449,900
$449,000
0.2%For more information regarding the value of a property, please contact us for a free consultation.
4 Beds
2.5 Baths
1,980 SqFt
SOLD DATE : 07/22/2019
Key Details
Sold Price $449,900
Property Type Single Family Home
Sub Type Single Family Residence
Listing Status Sold
Purchase Type For Sale
Square Footage 1,980 sqft
Price per Sqft $227
MLS Listing ID 72512073
Sold Date 07/22/19
Style Cape
Bedrooms 4
Full Baths 2
Half Baths 1
Year Built 2000
Annual Tax Amount $3,480
Tax Year 2019
Lot Size 0.350 Acres
Acres 0.35
Property Description
This well maintained property boasts not only a superb location, but the inherent benefits of a "plumbers home". 4 bedrooms (or make the main floor bdrm an office) and 2.5 baths. Kitchen features granite island, glass tile and stainless appliances. Slider from kitchen overlooks a deck with pergola and a paradise of a backyard with an 8 zone irrigation. Two staircases lead to 2nd floor laundry and bedrms. High end plumbing features include a Buderus boiler, underground piped outdoor fire pit, interior piped outdoor shower, natural gas plumbed grill, and autostart Generac 8K generator. Located in the heart of Monument Beach you are just steps to viewing Phinney's Harbor. A leisurely stroll 3/10 of a mile walk leads you to Chester Park Beach complete with playground and tennis. Enjoy an ice cream at The Whistle Stop or a treat from Becky's bakery when you finish your swim! Just 2 miles from schools and bridge/hwy - this is a must see!
Location
State MA
County Barnstable
Area Monument Beach
Zoning R40
Direction Shore Road to Evergreen Hill Rd, house 2nd on left.
Rooms
Primary Bedroom Level Second
Dining Room Flooring - Hardwood, Lighting - Pendant
Kitchen Flooring - Stone/Ceramic Tile, Dining Area, Countertops - Stone/Granite/Solid, Kitchen Island, Cabinets - Upgraded, Deck - Exterior, Recessed Lighting, Slider, Stainless Steel Appliances, Gas Stove, Lighting - Pendant
Interior
Interior Features Mud Room
Heating Forced Air, Natural Gas
Cooling None
Flooring Tile, Carpet, Hardwood, Engineered Hardwood, Flooring - Laminate
Appliance Dishwasher, Microwave, Refrigerator, Washer, Dryer, Rangetop - ENERGY STAR, Oven - ENERGY STAR, Gas Water Heater, Plumbed For Ice Maker, Utility Connections for Gas Range, Utility Connections for Gas Oven, Utility Connections for Gas Dryer
Laundry Second Floor
Exterior
Exterior Feature Rain Gutters, Storage, Sprinkler System, Outdoor Shower, Stone Wall
Community Features Tennis Court(s), Park, Highway Access, Marina, Public School
Utilities Available for Gas Range, for Gas Oven, for Gas Dryer, Icemaker Connection, Generator Connection
Waterfront Description Beach Front, Ocean, Beach Ownership(Public)
Roof Type Shingle
Total Parking Spaces 4
Garage No
Building
Lot Description Level
Foundation Concrete Perimeter
Sewer Private Sewer
Water Public
Schools
Elementary Schools Peebles
Middle Schools Bourne Middle
High Schools Bourne High/Uct
Read Less Info
Want to know what your home might be worth? Contact us for a FREE valuation!

Our team is ready to help you sell your home for the highest possible price ASAP
Bought with Ben and Kate Real Estate • Keller Williams Realty Signature Properties

"My job is to find and attract mastery-based agents to the office, protect the culture, and make sure everyone is happy! "






