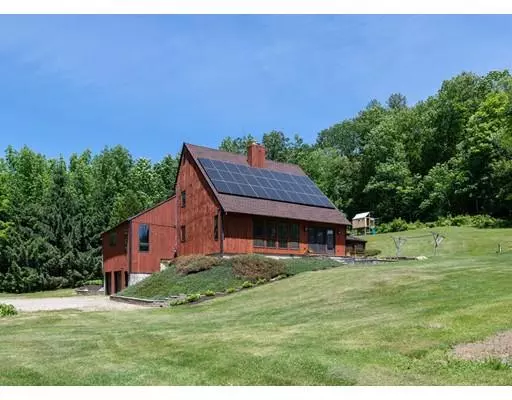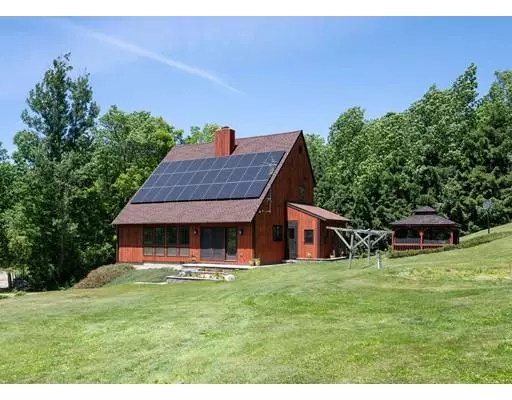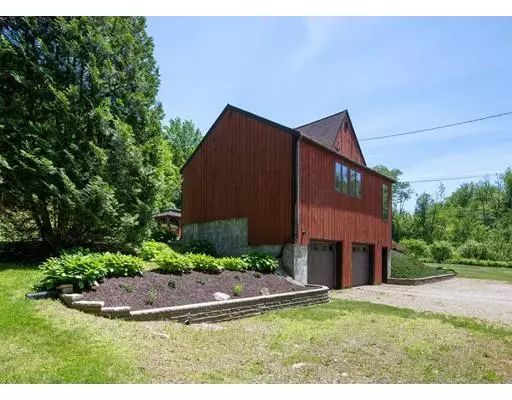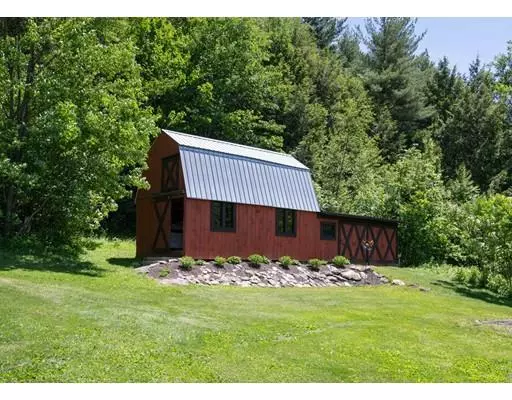$301,000
$280,000
7.5%For more information regarding the value of a property, please contact us for a free consultation.
3 Beds
2 Baths
2,400 SqFt
SOLD DATE : 08/21/2019
Key Details
Sold Price $301,000
Property Type Single Family Home
Sub Type Single Family Residence
Listing Status Sold
Purchase Type For Sale
Square Footage 2,400 sqft
Price per Sqft $125
MLS Listing ID 72520771
Sold Date 08/21/19
Style Contemporary
Bedrooms 3
Full Baths 2
Year Built 1986
Annual Tax Amount $5,204
Tax Year 2019
Lot Size 6.500 Acres
Acres 6.5
Property Description
You could "live off the land" or become a "gentleman farmer" in this beautiful contemporary in Ashfield. Sunny, open land for growing your own vegetables a barn for small livestock and an oversized "active" solar array to run your electric and bank some credits.The south placement enjoys passive solar as well. The stunning acreage and pastureland can be enjoyed form the open living area and the large expanse of Pella windows. The updated kitchen features maple cabinets and Corian counter tops. Spoil yourself in the 800 square foot master bedroom suite with huge walk-in closet and newly added mini split for efficient heating and cooling. Built with details in mind you will enjoy lighted closets, built-in night lights, ceiling fans throughout and central vac. Enjoy your peaceful backyard from the large screened gazebo or take advantage of the barn for your favorite hobbies. Just a short drive to Ashfield or Williamsburg Center on a quiet country road.
Location
State MA
County Franklin
Zoning RES
Direction From Williamsburg Center take North Street which will turn into Williamsburg Road in Ashfield
Rooms
Basement Partial, Partially Finished, Interior Entry, Garage Access
Primary Bedroom Level First
Dining Room Flooring - Stone/Ceramic Tile, French Doors, Exterior Access, Open Floorplan
Kitchen Flooring - Stone/Ceramic Tile, Cabinets - Upgraded, Exterior Access, Remodeled
Interior
Interior Features Office, Mud Room, Central Vacuum
Heating Electric Baseboard, Wood, Active Solar, Passive Solar, Wood Stove
Cooling Ductless
Flooring Wood, Tile, Vinyl
Fireplaces Number 1
Appliance Range, Dishwasher, Refrigerator, Electric Water Heater
Laundry Second Floor
Exterior
Exterior Feature Garden, Horses Permitted
Garage Spaces 2.0
Community Features Walk/Jog Trails
Waterfront false
Roof Type Shingle
Total Parking Spaces 6
Garage Yes
Building
Lot Description Wooded, Cleared, Farm, Gentle Sloping
Foundation Concrete Perimeter
Sewer Private Sewer
Water Private
Read Less Info
Want to know what your home might be worth? Contact us for a FREE valuation!

Our team is ready to help you sell your home for the highest possible price ASAP
Bought with Mark Carmien • Maple and Main Realty, LLC

"My job is to find and attract mastery-based agents to the office, protect the culture, and make sure everyone is happy! "






