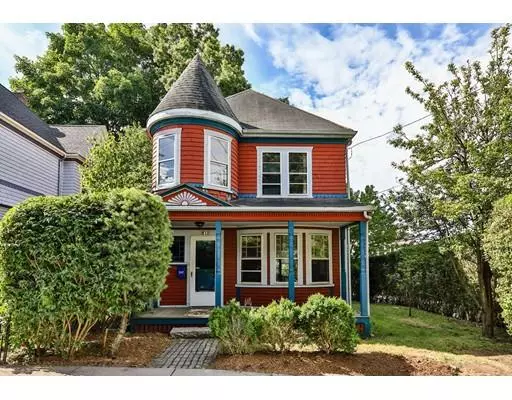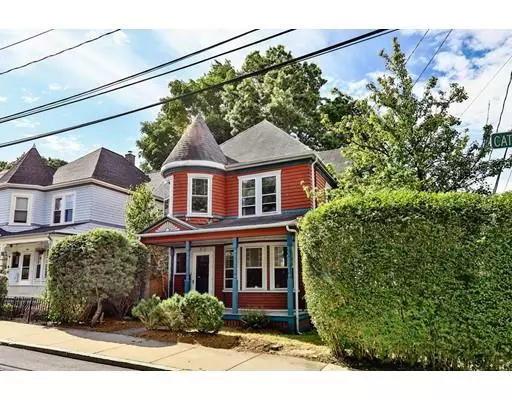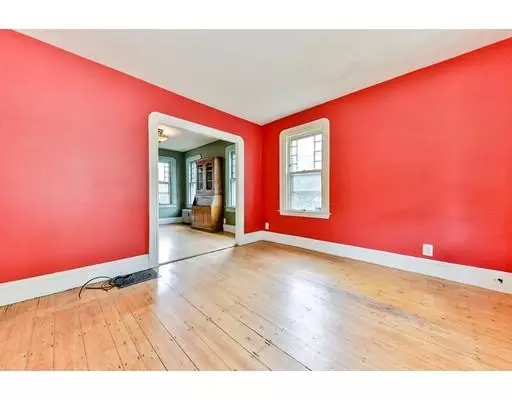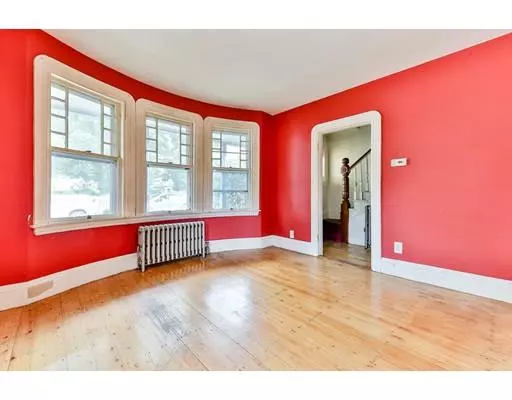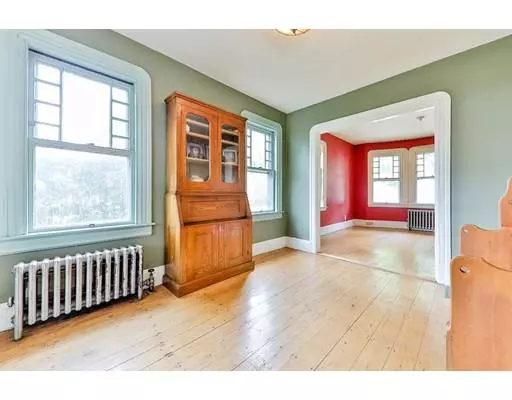$540,000
$500,000
8.0%For more information regarding the value of a property, please contact us for a free consultation.
2 Beds
1.5 Baths
1,543 SqFt
SOLD DATE : 09/03/2019
Key Details
Sold Price $540,000
Property Type Single Family Home
Sub Type Single Family Residence
Listing Status Sold
Purchase Type For Sale
Square Footage 1,543 sqft
Price per Sqft $349
Subdivision Bourne Neighborhood
MLS Listing ID 72531692
Sold Date 09/03/19
Style Victorian
Bedrooms 2
Full Baths 1
Half Baths 1
HOA Y/N false
Year Built 1920
Annual Tax Amount $2,880
Tax Year 2019
Lot Size 4,356 Sqft
Acres 0.1
Property Description
COMMUTER OPEN HOUSE 5:30-6:30PM Monday/15th. Step into story book charm and bring your ideas and imagination to unlock this home’s true potential! You’ll find 1500+ sq ft of living space with original details like unique nine-over-one windows, wood floors, high ceilings and a turret room which can be used as an office, dressing room or whatever you dream up! Generous living room, separate dining room, kitchen, half bath on the first floor; two full bedrooms, bonus dressing room and full bath on the second floor, as well as a bonus loft/studio space above the second floor. Green space galore complete the appeal for this large corner lot with a lush yard full of fruit trees, lilacs, azalea, rhododendron, and so much more—it’s the perfect outdoor oasis for gardening, summer barbecues and backyard entertaining. Conveniently located on the Roslindale/Jamaica Plain line.
Location
State MA
County Suffolk
Area Roslindale
Zoning RES
Direction Hyde Park Ave. to Walk Hill to Bourne St. to Catherine St.
Rooms
Basement Full, Concrete, Unfinished
Primary Bedroom Level Second
Dining Room Flooring - Wood, Lighting - Overhead
Kitchen Flooring - Wood, Lighting - Overhead
Interior
Interior Features Closet, Bonus Room, Loft
Heating Hot Water
Cooling Window Unit(s)
Flooring Wood, Flooring - Wood
Appliance Range, Refrigerator, Dryer, Gas Water Heater, Utility Connections for Gas Range, Utility Connections for Electric Oven
Laundry Gas Dryer Hookup, Washer Hookup, In Basement
Exterior
Exterior Feature Fruit Trees
Community Features Public Transportation, Shopping, Park, Public School
Utilities Available for Gas Range, for Electric Oven, Washer Hookup
Roof Type Shingle
Total Parking Spaces 1
Garage No
Building
Lot Description Corner Lot
Foundation Stone
Sewer Public Sewer
Water Public
Schools
Elementary Schools Boston Public
Middle Schools Boston Public
High Schools Boston Public
Read Less Info
Want to know what your home might be worth? Contact us for a FREE valuation!

Our team is ready to help you sell your home for the highest possible price ASAP
Bought with Irene Kerzner • Hammond Residential Real Estate

"My job is to find and attract mastery-based agents to the office, protect the culture, and make sure everyone is happy! "

