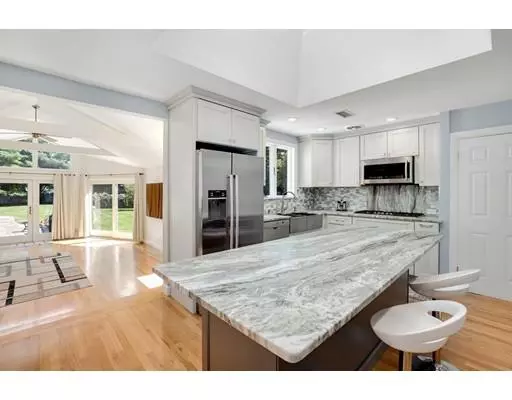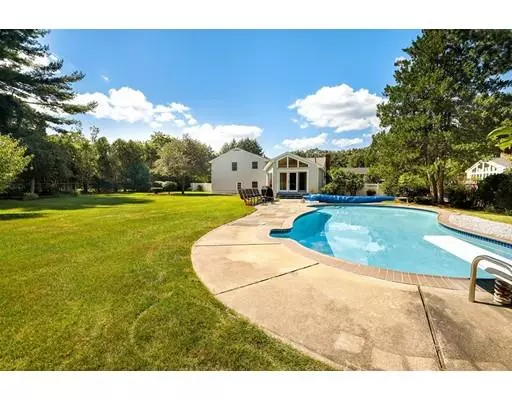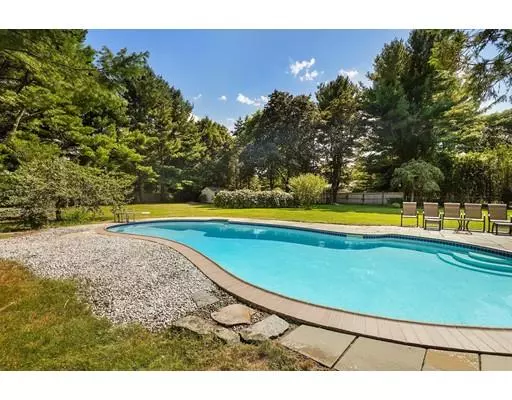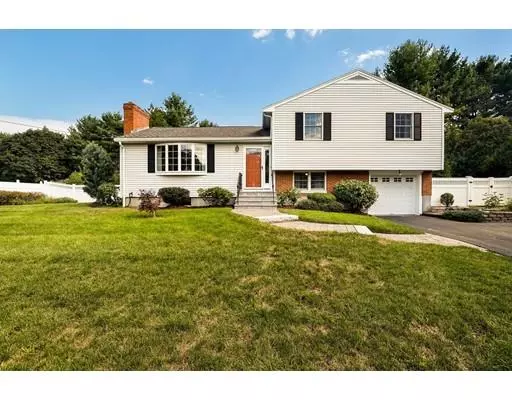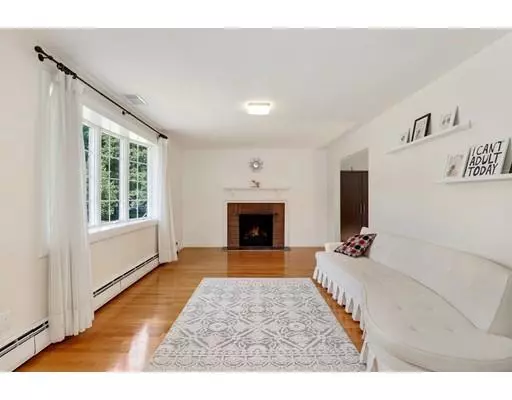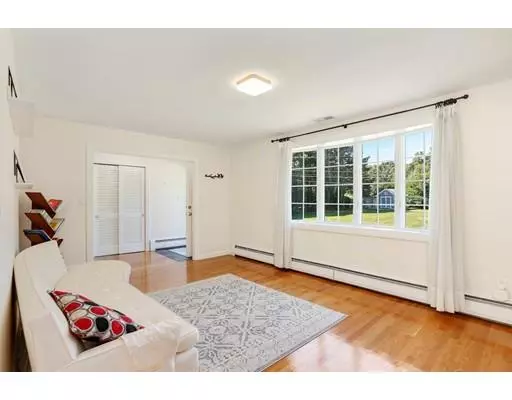$805,000
$764,900
5.2%For more information regarding the value of a property, please contact us for a free consultation.
3 Beds
2 Baths
2,020 SqFt
SOLD DATE : 09/27/2019
Key Details
Sold Price $805,000
Property Type Single Family Home
Sub Type Single Family Residence
Listing Status Sold
Purchase Type For Sale
Square Footage 2,020 sqft
Price per Sqft $398
MLS Listing ID 72558684
Sold Date 09/27/19
Style Raised Ranch
Bedrooms 3
Full Baths 2
HOA Y/N false
Year Built 1960
Annual Tax Amount $9,326
Tax Year 2018
Lot Size 0.690 Acres
Acres 0.69
Property Description
Beautiful light-filled home in a great neighborhood with a private pool and just a mile from West Concord station and a couple miles to the South Acton train station! This lovely home greets you with gleaming hardwood floors throughout and a large bright living room accented by a fireplace. At the center is the stunning modern kitchen open to the dining room, boasting stainless steel appliances, attractive and unique stone counters and backsplash, a center island and skylight above. The kitchen opens to a light filled family with three sets of glass doors overlooking a large yard and inground pool. Up the stairs is the bedroom wing with three nicely sized bedrooms and an adjacent full bathroom. Down just a couple of stairs is a great office space and additional full bathroom. Enjoy outdoor living on the incredible sprawling fenced backyard with a low maintenance saltwater in-ground pool. In a great location close to a park, walking and biking trails, hospital, and Rt 2.
Location
State MA
County Middlesex
Area West Concord
Zoning B
Direction Please use google maps
Rooms
Family Room Ceiling Fan(s), Flooring - Hardwood
Basement Full, Partially Finished
Primary Bedroom Level Second
Dining Room Flooring - Hardwood, Open Floorplan
Kitchen Skylight, Flooring - Hardwood, Countertops - Stone/Granite/Solid, Kitchen Island, Stainless Steel Appliances
Interior
Interior Features Office
Heating Baseboard, Natural Gas
Cooling Central Air
Flooring Flooring - Stone/Ceramic Tile
Fireplaces Number 1
Fireplaces Type Living Room
Appliance Oven, Dishwasher, Disposal, Microwave, Water Treatment, ENERGY STAR Qualified Refrigerator, ENERGY STAR Qualified Dryer, ENERGY STAR Qualified Washer, Cooktop
Exterior
Garage Spaces 1.0
Fence Fenced
Pool In Ground
Community Features Public Transportation, Shopping, Pool, Tennis Court(s), Park, Walk/Jog Trails, Golf, Medical Facility, Public School, T-Station
Waterfront false
Roof Type Shingle
Total Parking Spaces 2
Garage Yes
Private Pool true
Building
Foundation Concrete Perimeter
Sewer Private Sewer
Water Public
Schools
Elementary Schools Thoreau
Middle Schools Concord Middle
High Schools Cchs
Read Less Info
Want to know what your home might be worth? Contact us for a FREE valuation!

Our team is ready to help you sell your home for the highest possible price ASAP
Bought with Kim Piculell • Coldwell Banker Residential Brokerage - Concord

"My job is to find and attract mastery-based agents to the office, protect the culture, and make sure everyone is happy! "

