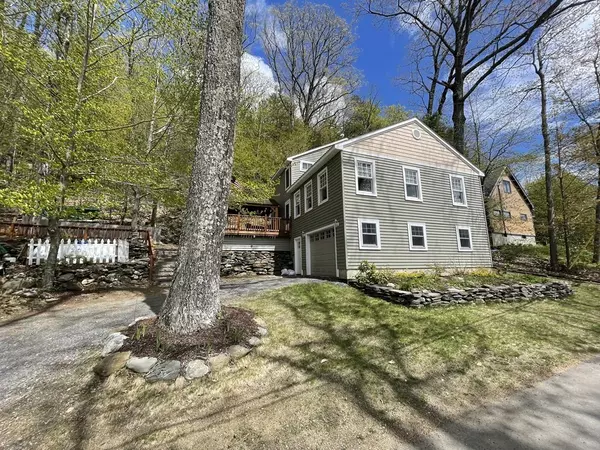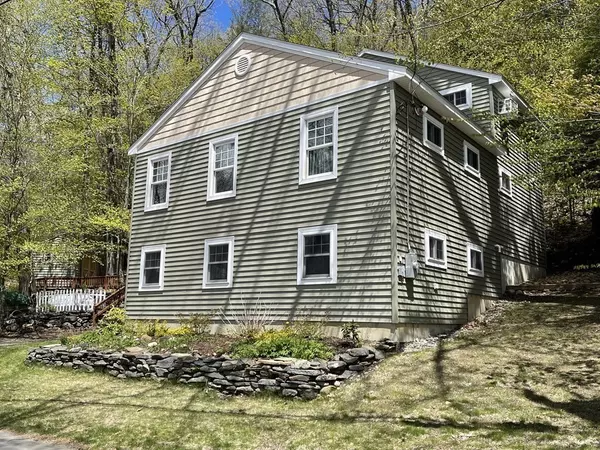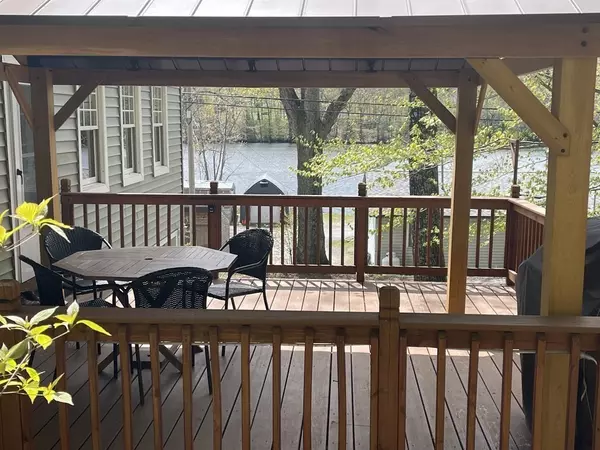$320,000
$320,000
For more information regarding the value of a property, please contact us for a free consultation.
2 Beds
2.5 Baths
1,456 SqFt
SOLD DATE : 09/10/2021
Key Details
Sold Price $320,000
Property Type Single Family Home
Sub Type Single Family Residence
Listing Status Sold
Purchase Type For Sale
Square Footage 1,456 sqft
Price per Sqft $219
MLS Listing ID 72831248
Sold Date 09/10/21
Style Contemporary
Bedrooms 2
Full Baths 2
Half Baths 1
HOA Y/N false
Year Built 2015
Annual Tax Amount $4,569
Tax Year 2021
Lot Size 8,712 Sqft
Acres 0.2
Property Description
Live and play on Ashfield Lake! This Ashfield Lake gem is a must-see. Close proximity to Ashfield Lake beach with swimming, fishing, and boating, and parks with tennis courts, ball fields, swings, and play structure. Also close to the center of Ashfield - post office, library, gas, groceries, hardware store and restaurants. Newer construction with beautiful lake views. The property features deck for outside enjoyment, open floor plan, gas fireplace, walk-out basement… Built as an energy efficient home with certified HERS rating… This Ashfield Lake gem is quite a catch - don’t let it get away! All offers to be in by 5pm on Tuesday, May 18th.
Location
State MA
County Franklin
Zoning R
Direction Rt 116 or Rt 112 to Buckland Rd Ashfield.
Rooms
Basement Full, Partially Finished, Interior Entry, Garage Access, Concrete, Slab
Primary Bedroom Level Second
Dining Room Flooring - Wood, Open Floorplan
Kitchen Flooring - Stone/Ceramic Tile, Open Floorplan, Recessed Lighting, Gas Stove, Lighting - Overhead
Interior
Interior Features High Speed Internet
Heating Baseboard, Propane
Cooling None
Flooring Wood, Tile
Fireplaces Number 1
Fireplaces Type Living Room
Appliance Range, Dishwasher, Refrigerator, Electric Water Heater, Utility Connections for Gas Range
Laundry First Floor
Exterior
Exterior Feature Storage, Stone Wall
Garage Spaces 1.0
Community Features Tennis Court(s), Park, Walk/Jog Trails, Golf, Conservation Area, House of Worship, Private School, Public School
Utilities Available for Gas Range
Waterfront false
Waterfront Description Beach Front, Lake/Pond, 0 to 1/10 Mile To Beach, Beach Ownership(Public)
Roof Type Shingle
Total Parking Spaces 3
Garage Yes
Building
Lot Description Sloped
Foundation Concrete Perimeter
Sewer Public Sewer
Water Public
Schools
Elementary Schools Conway Element
Middle Schools Frontier Region
High Schools Frontier Region
Read Less Info
Want to know what your home might be worth? Contact us for a FREE valuation!

Our team is ready to help you sell your home for the highest possible price ASAP
Bought with Shelly Hardy • Maple and Main Realty, LLC

"My job is to find and attract mastery-based agents to the office, protect the culture, and make sure everyone is happy! "






