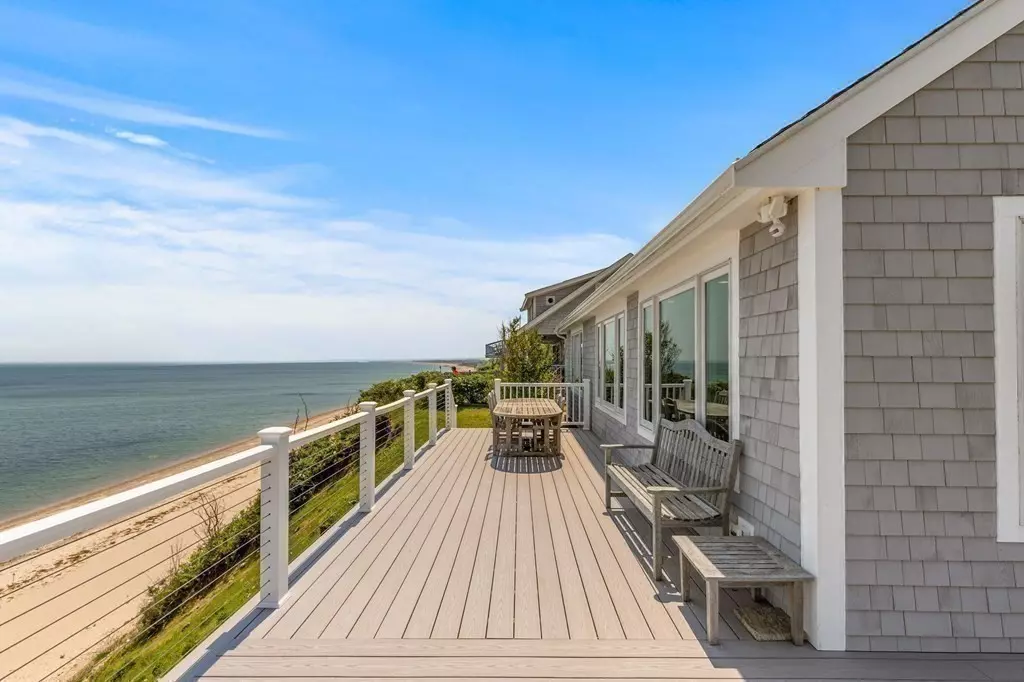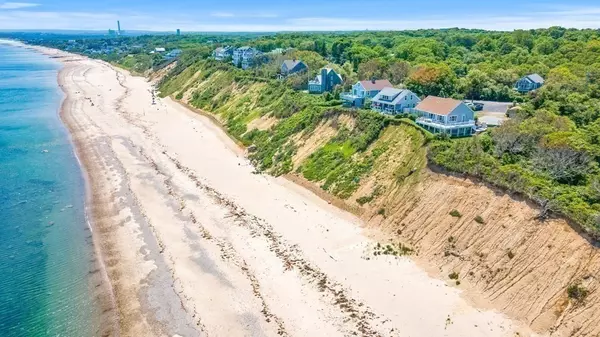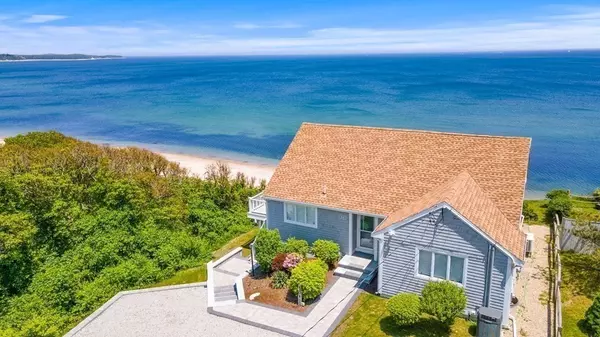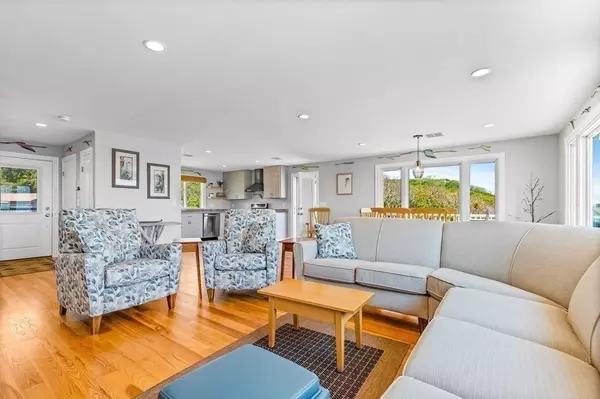$846,750
$850,000
0.4%For more information regarding the value of a property, please contact us for a free consultation.
3 Beds
2.5 Baths
2,320 SqFt
SOLD DATE : 10/06/2021
Key Details
Sold Price $846,750
Property Type Single Family Home
Sub Type Single Family Residence
Listing Status Sold
Purchase Type For Sale
Square Footage 2,320 sqft
Price per Sqft $364
Subdivision Sagamore Highlands
MLS Listing ID 72845908
Sold Date 10/06/21
Style Ranch
Bedrooms 3
Full Baths 2
Half Baths 1
HOA Fees $387/ann
HOA Y/N true
Year Built 1977
Annual Tax Amount $6,006
Tax Year 2021
Lot Size 6,969 Sqft
Acres 0.16
Property Description
Panoramic Ocean Views are Abundant throughout this Sun Filled Home. This Stunning Renovated Retreat has a Wonderful Entertaining Flow with the Finest Craftsmanship. Step through the Front Door and Experience Complete Tranquility, Open Floor Plan Welcomes You into the Kitchen, Living Room & Dining Area Over Looking Cape Cod Bay. First Floor with Master Bedroom & Bath, Second Bedroom and a Half Bath . Central A/C, Natural Gas Heat, Fully Applianced Kitchen with Gas Cooking. The Walk Out Lower Level adds over 1,000 Sq.Ft. of Living Space, Shows Attention to Detail while Capturing the Water Views with a Spacious Family Room, Bedroom, Second Kitchen, Laundry Room, Home Office/Guest Overflow and Full Bath. Generous Shed and Plenty of Parking. Gorgeous Stone Walkways and Shaded Patio. Entertaining on the Wrap Around Deck Offers a Coastal Lifestyle Hard to Beat. Close to Shopping, Great Restaurants, Entertainment and Easy Access to Highways.
Location
State MA
County Barnstable
Area Sagamore Highlands
Zoning R40
Direction Old Plymouth Rd. to Norris Rd. to Indian Trail, property on right
Rooms
Family Room Flooring - Vinyl, Open Floorplan, Recessed Lighting, Remodeled
Basement Full, Finished, Walk-Out Access
Primary Bedroom Level Main
Dining Room Flooring - Hardwood, Open Floorplan, Remodeled
Kitchen Flooring - Vinyl, Open Floorplan, Recessed Lighting, Remodeled
Interior
Interior Features Closet, Open Floorplan, Open Floor Plan, Recessed Lighting, Home Office, Kitchen
Heating Forced Air, Natural Gas
Cooling Central Air
Flooring Vinyl, Marble, Hardwood, Flooring - Vinyl
Appliance Range, Dishwasher, Microwave, Refrigerator, Washer, Dryer, Gas Water Heater, Utility Connections for Electric Dryer
Laundry Flooring - Vinyl, Remodeled, In Basement, Washer Hookup
Exterior
Exterior Feature Storage, Stone Wall
Community Features Shopping, Tennis Court(s), Golf, Bike Path, Highway Access, Marina, Other
Utilities Available for Electric Dryer, Washer Hookup
Waterfront Description Waterfront, Beach Front, Ocean, Bay, Harbor, Walk to, Access, Public, Beach Access, Bay, Ocean, Walk to, 0 to 1/10 Mile To Beach, Beach Ownership(Public)
Roof Type Shingle, Asphalt/Composition Shingles
Total Parking Spaces 6
Garage No
Building
Lot Description Level, Other
Foundation Irregular
Sewer Private Sewer
Water Public
Others
Senior Community false
Read Less Info
Want to know what your home might be worth? Contact us for a FREE valuation!

Our team is ready to help you sell your home for the highest possible price ASAP
Bought with Non Member • Non Member Office

"My job is to find and attract mastery-based agents to the office, protect the culture, and make sure everyone is happy! "






