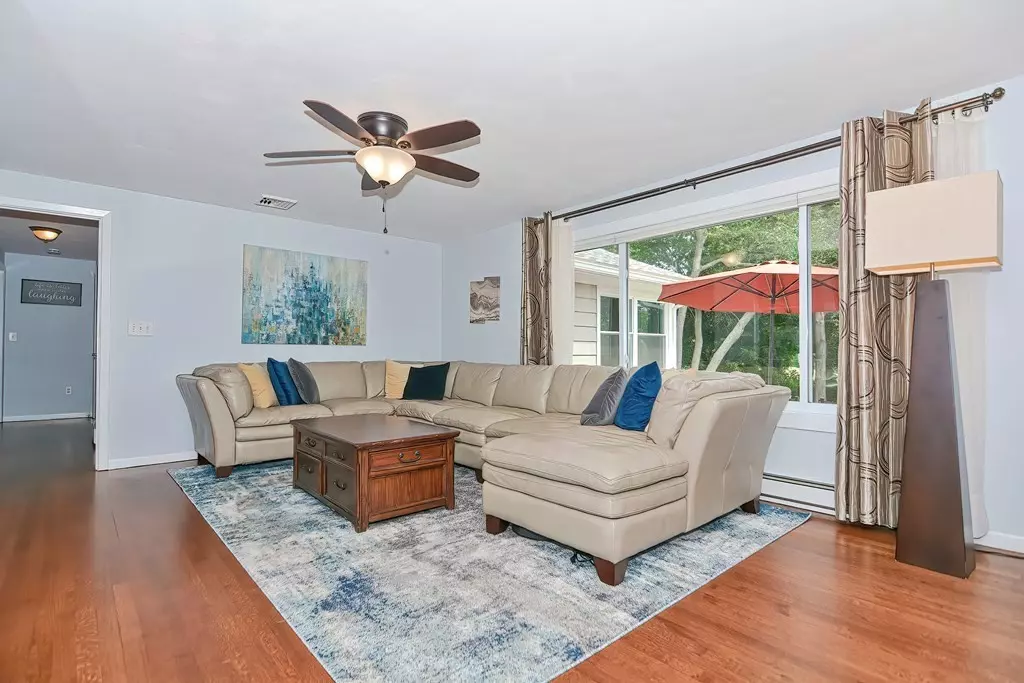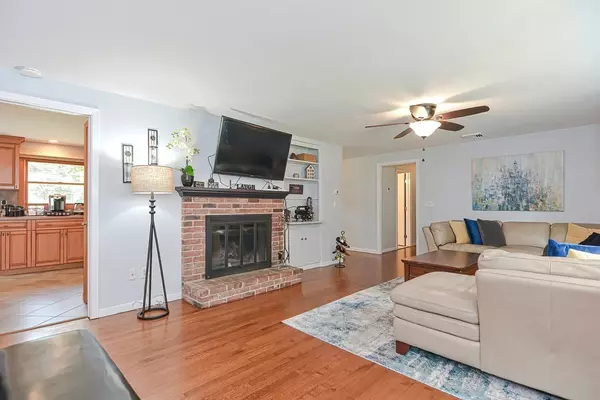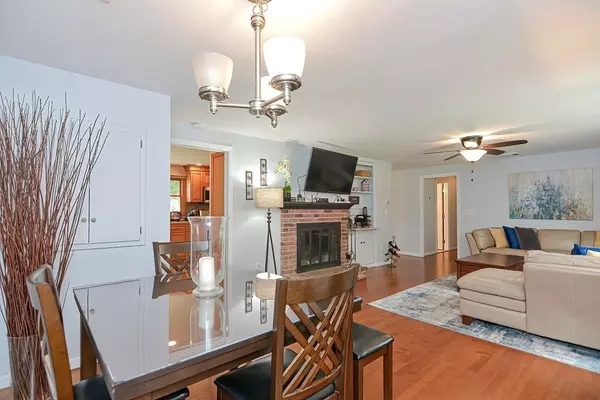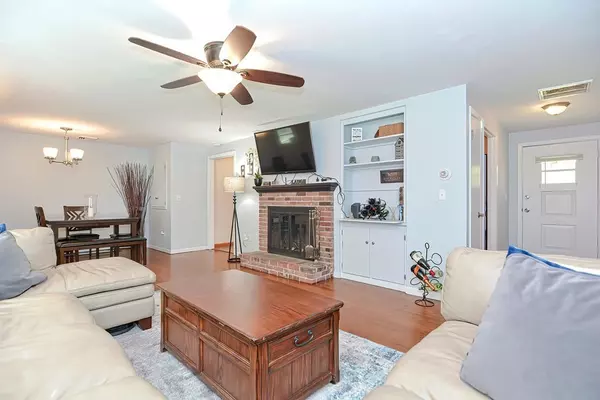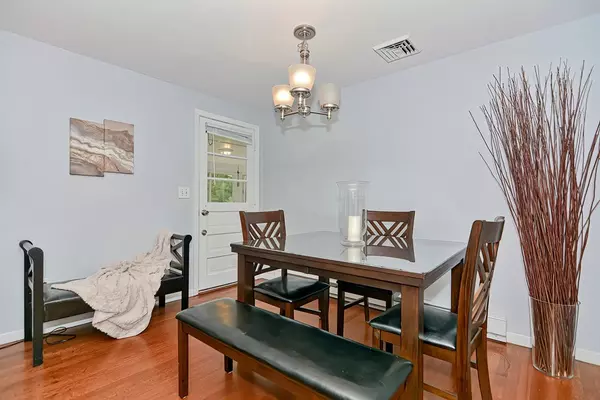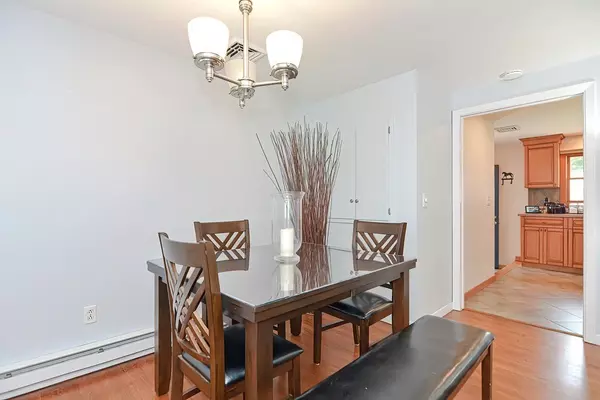$549,000
$549,000
For more information regarding the value of a property, please contact us for a free consultation.
3 Beds
2 Baths
1,704 SqFt
SOLD DATE : 10/26/2021
Key Details
Sold Price $549,000
Property Type Single Family Home
Sub Type Single Family Residence
Listing Status Sold
Purchase Type For Sale
Square Footage 1,704 sqft
Price per Sqft $322
Subdivision Primrose Elementary Neighborhood
MLS Listing ID 72884801
Sold Date 10/26/21
Style Ranch
Bedrooms 3
Full Baths 2
HOA Y/N false
Year Built 1968
Annual Tax Amount $5,329
Tax Year 2021
Lot Size 0.330 Acres
Acres 0.33
Property Description
Have you waiting for the ideal place to call home? Well look no further than this move-in ready lovely ranch style residence that has been recently updated to include, all new ss appliances, gas service, new architectural shingle roof, whole house generator, thermal pane windows, split system heat a/c, fresh interior paint, & more. This open concept living faces the ENORMOUS fenced in rear yard with plenty of space to garden. Hardwood floors throughout the main level with spacious bedrooms, ensuite bath, fully tiled full bath with jetted tub, a lovely all glass 3-season porch with carefree wood look vinyl plank flooring. Huge BONUS room ideal for home gym, home office, and media center PLUS an ENORMOUS storage area 31' X 23' and an attached 1 car garage with attractive stone driveway for 4 additional vehicles to park off-street. Barrington is know for it's fabulous public schools, parks, bike path, carefree lifestyle. Close to Ponds, Lakes & Rivers, recreational water activities
Location
State RI
County Bristol
Zoning RES
Direction Take Fountain to Prospect to Crown to Townsend.
Rooms
Basement Full, Partially Finished, Interior Entry, Bulkhead, Radon Remediation System, Concrete, Slab, Unfinished
Primary Bedroom Level Main
Kitchen Closet, Flooring - Stone/Ceramic Tile, Dining Area, Countertops - Upgraded, Cabinets - Upgraded, Exterior Access, Open Floorplan, Remodeled, Stainless Steel Appliances, Gas Stove, Lighting - Overhead
Interior
Interior Features Ceiling Fan(s), Closet/Cabinets - Custom Built, Dining Area, Open Floorplan, Lighting - Pendant, Lighting - Overhead, Closet, Slider, Living/Dining Rm Combo, Home Office, Bonus Room, Sun Room, Entry Hall
Heating Electric Baseboard, Electric, Ductless, Fireplace(s)
Cooling Dual, Ductless
Flooring Laminate, Hardwood, Flooring - Hardwood, Flooring - Vinyl
Fireplaces Number 1
Appliance Range, Dishwasher, Disposal, Microwave, Refrigerator, Washer, Dryer, Electric Water Heater, Tank Water Heater, Utility Connections for Gas Range, Utility Connections for Gas Oven, Utility Connections for Electric Dryer
Laundry Dryer Hookup - Electric, Electric Dryer Hookup, Lighting - Overhead, In Basement, Washer Hookup
Exterior
Exterior Feature Rain Gutters
Garage Spaces 1.0
Fence Fenced
Community Features Public Transportation, Shopping, Tennis Court(s), Park, Walk/Jog Trails, Golf, Medical Facility, Bike Path, Conservation Area, Highway Access, House of Worship, Private School, Public School
Utilities Available for Gas Range, for Gas Oven, for Electric Dryer, Washer Hookup, Generator Connection
Waterfront false
Waterfront Description Beach Front, Bay, 1 to 2 Mile To Beach, Beach Ownership(Public)
Roof Type Shingle
Total Parking Spaces 4
Garage Yes
Building
Lot Description Gentle Sloping
Foundation Concrete Perimeter
Sewer Public Sewer
Water Public
Schools
Elementary Schools Primrose
Middle Schools Barrington
High Schools Barrington
Others
Senior Community false
Acceptable Financing Contract
Listing Terms Contract
Read Less Info
Want to know what your home might be worth? Contact us for a FREE valuation!

Our team is ready to help you sell your home for the highest possible price ASAP
Bought with The Mathew J. Arruda Group • Berkshire Hathaway HomeServices Robert Paul Properties

"My job is to find and attract mastery-based agents to the office, protect the culture, and make sure everyone is happy! "

