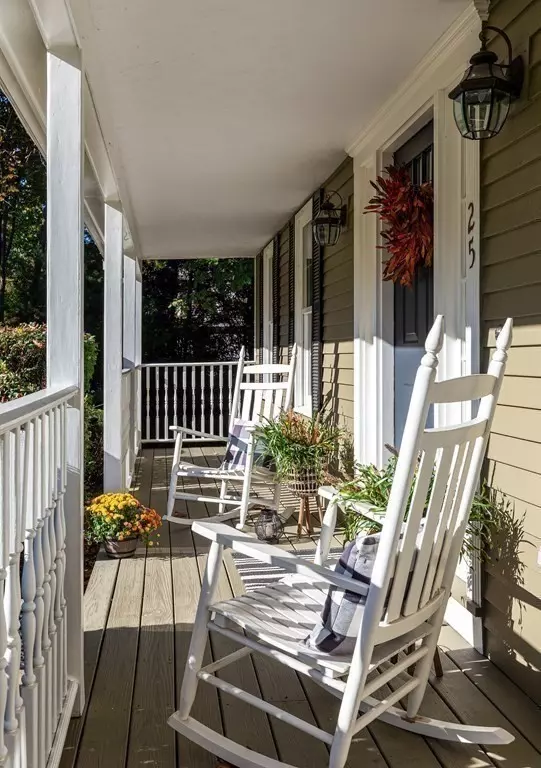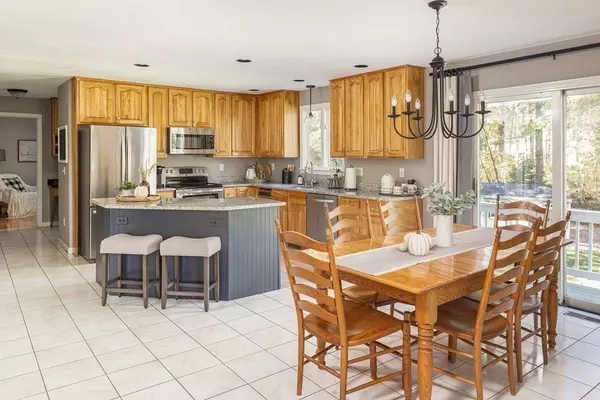$1,015,000
$1,000,000
1.5%For more information regarding the value of a property, please contact us for a free consultation.
4 Beds
2.5 Baths
3,332 SqFt
SOLD DATE : 11/30/2021
Key Details
Sold Price $1,015,000
Property Type Single Family Home
Sub Type Single Family Residence
Listing Status Sold
Purchase Type For Sale
Square Footage 3,332 sqft
Price per Sqft $304
Subdivision Springwood Estates
MLS Listing ID 72911293
Sold Date 11/30/21
Style Colonial
Bedrooms 4
Full Baths 2
Half Baths 1
HOA Y/N false
Year Built 1994
Annual Tax Amount $12,021
Tax Year 2021
Lot Size 1.090 Acres
Acres 1.09
Property Description
Simply stunning at every turn this one owner Porch Front Colonial sited on a cul-de-sac in sought after Springwood Estates has been lovingly maintained & updated! Bright & airy open floor plan ideal for family times w/ private 1.09 acre complete w/ deck, patio & shed! Expansive Kitchen w/ island, granite, recent appliances, pantry & eat-in dining area w/ slider to deck! Huge fireplaced cathedral Family Room w/ hardwood. Dining Room w/ Fr Doors/hardwood. Living Room walkout bay/hardwood. Back hall half bath & laundry. Private Office w/ hardwood. Hardwood Stairs & 2nd floor hall. Cathedral Master hardwood, walk-in closet & cathedral Bath w/ granite, tile & tub/shower. Good size secondary bedrooms w/ plush carpet. Main Bath w/ double sink, granite & tub/shower. Finished Basement Playroom w/slider to patio. Roof 2012. Gas Water Heater 2016. Furnace/AC: 2017. Clean Gutters & new Spigots 2021. Ideal location close to Hopkinton’s top-rated schools, downtown, park, bike trail & commuter rail.
Location
State MA
County Middlesex
Zoning RB
Direction Chestnut to Smith to left on Kimball Road cul-de-sac
Rooms
Family Room Cathedral Ceiling(s), Ceiling Fan(s), Flooring - Hardwood, Open Floorplan
Basement Full, Partially Finished, Walk-Out Access, Interior Entry, Garage Access
Primary Bedroom Level Second
Dining Room Flooring - Hardwood, French Doors, Open Floorplan, Crown Molding
Kitchen Flooring - Stone/Ceramic Tile, Dining Area, Pantry, Countertops - Stone/Granite/Solid, Kitchen Island, Deck - Exterior, Open Floorplan, Slider
Interior
Interior Features Slider, Office, Play Room, Central Vacuum
Heating Forced Air, Natural Gas
Cooling Central Air
Flooring Tile, Carpet, Hardwood, Flooring - Hardwood, Flooring - Wall to Wall Carpet
Fireplaces Number 1
Fireplaces Type Family Room
Appliance Range, Dishwasher, Trash Compactor, Microwave, Refrigerator, Washer, Dryer, Gas Water Heater, Tank Water Heater
Laundry Flooring - Stone/Ceramic Tile, First Floor
Exterior
Exterior Feature Rain Gutters, Storage, Professional Landscaping, Sprinkler System
Garage Spaces 2.0
Community Features Public Transportation, Shopping, Park, Walk/Jog Trails, Golf, Bike Path, Highway Access, Public School, T-Station, Sidewalks
Waterfront false
Roof Type Shingle
Total Parking Spaces 6
Garage Yes
Building
Lot Description Cul-De-Sac, Wooded, Easements, Level
Foundation Concrete Perimeter
Sewer Private Sewer
Water Public
Schools
Elementary Schools Mara/Elm/Hopkin
Middle Schools Hopkintonmiddle
High Schools Hopkinton High
Others
Senior Community false
Read Less Info
Want to know what your home might be worth? Contact us for a FREE valuation!

Our team is ready to help you sell your home for the highest possible price ASAP
Bought with Suzanna Krmzian • Lamacchia Realty, Inc.

"My job is to find and attract mastery-based agents to the office, protect the culture, and make sure everyone is happy! "






