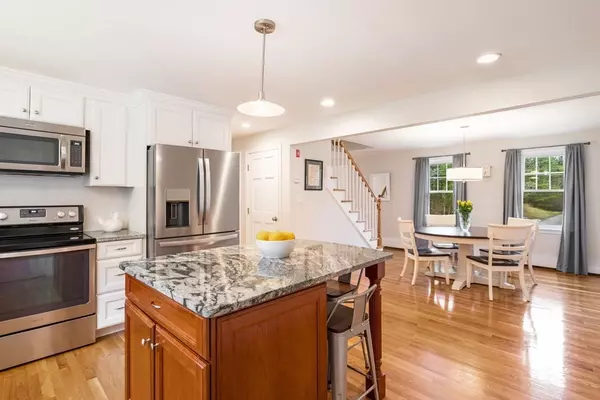$727,500
$729,000
0.2%For more information regarding the value of a property, please contact us for a free consultation.
4 Beds
2.5 Baths
2,088 SqFt
SOLD DATE : 06/24/2022
Key Details
Sold Price $727,500
Property Type Single Family Home
Sub Type Single Family Residence
Listing Status Sold
Purchase Type For Sale
Square Footage 2,088 sqft
Price per Sqft $348
Subdivision Cape Cod Estates
MLS Listing ID 72963323
Sold Date 06/24/22
Style Colonial
Bedrooms 4
Full Baths 2
Half Baths 1
HOA Y/N false
Year Built 1983
Annual Tax Amount $8,492
Tax Year 2022
Lot Size 1.760 Acres
Acres 1.76
Property Description
Welcome to the cul de sac in Norfolk's popular Cape Cod Estates Neighborhood. You'll fall in love with this impeccable and beautifully, updated home on a desirable, level lot with access to serene nature trails that "go on forever". This sun drenched home delights at every turn of the wide open floor plan. The hardwoods gleam throughout the first level. The chef of the household will adore cooking in this updated white cabinet kitchen with large picture window that overlooks the picturesque backyard. Family and friends will love gathering around the center island in this stunning, updated kitchen. The rear facing fireplaced family room overlooks the large, treelined backyard. The front facing living room is drenched in sunlight. The Owner's Suite is a private retreat like space with ensuite bath and walk in closet. The other 3 bedrooms are spacious with great closet space. This sought after neighborhood is close to town, train and schools and is great for walking. This is home.
Location
State MA
County Norfolk
Zoning r1
Direction Medway St to Truro, left on Barnstable Rd, right on Brewster and right on Wellfleet
Rooms
Family Room Flooring - Hardwood, Exterior Access, Open Floorplan, Recessed Lighting
Primary Bedroom Level Second
Dining Room Flooring - Hardwood, Open Floorplan, Lighting - Pendant
Kitchen Closet/Cabinets - Custom Built, Flooring - Hardwood, Window(s) - Picture, Dining Area, Countertops - Stone/Granite/Solid, Kitchen Island, Cabinets - Upgraded, Open Floorplan, Recessed Lighting, Remodeled, Stainless Steel Appliances
Interior
Heating Baseboard, Oil
Cooling None
Fireplaces Number 1
Fireplaces Type Family Room
Appliance Range, Dishwasher, Refrigerator, Electric Water Heater, Utility Connections for Electric Range, Utility Connections for Electric Oven, Utility Connections for Electric Dryer
Laundry First Floor, Washer Hookup
Exterior
Garage Spaces 2.0
Community Features Park, Golf, Medical Facility, Conservation Area, House of Worship, Public School, T-Station
Utilities Available for Electric Range, for Electric Oven, for Electric Dryer, Washer Hookup
Waterfront false
Roof Type Shingle
Total Parking Spaces 4
Garage Yes
Building
Lot Description Cleared, Level
Foundation Concrete Perimeter
Sewer Private Sewer
Water Public
Schools
Elementary Schools H. Olive Day
Middle Schools King Philip
High Schools King Philip
Read Less Info
Want to know what your home might be worth? Contact us for a FREE valuation!

Our team is ready to help you sell your home for the highest possible price ASAP
Bought with Kim Williams Team • Gibson Sotheby's International Realty

"My job is to find and attract mastery-based agents to the office, protect the culture, and make sure everyone is happy! "






