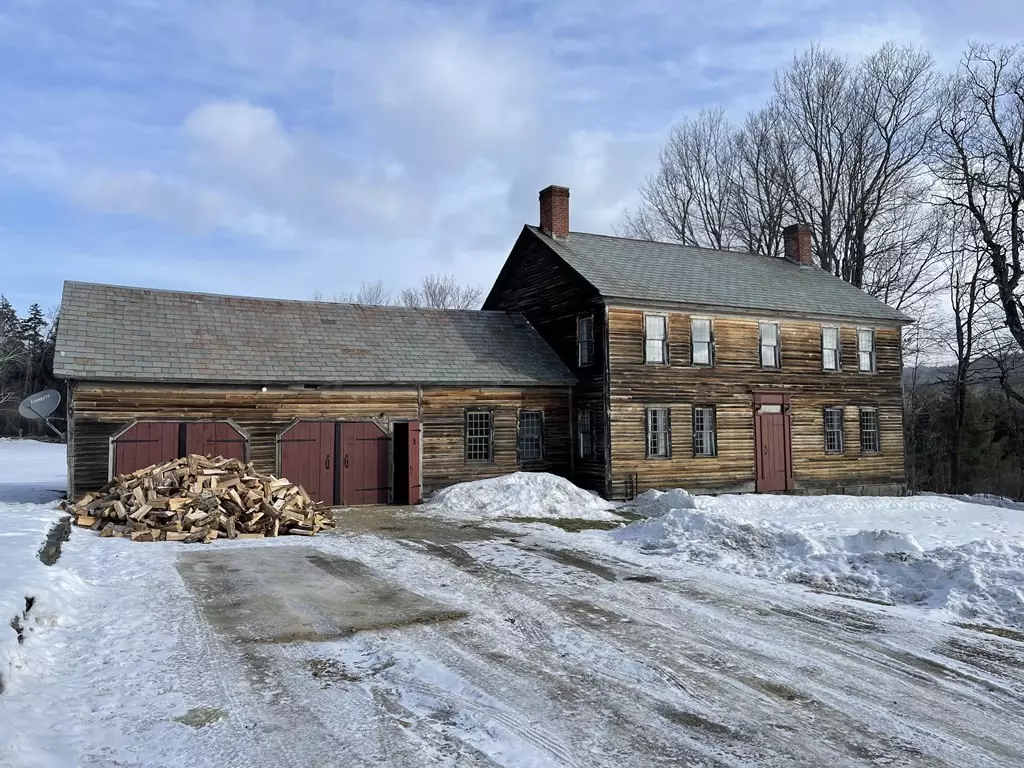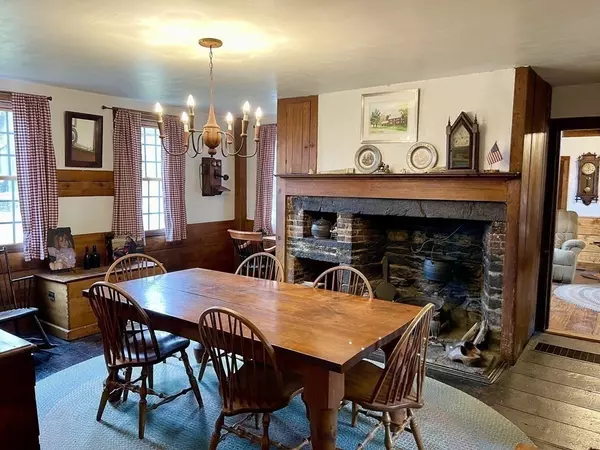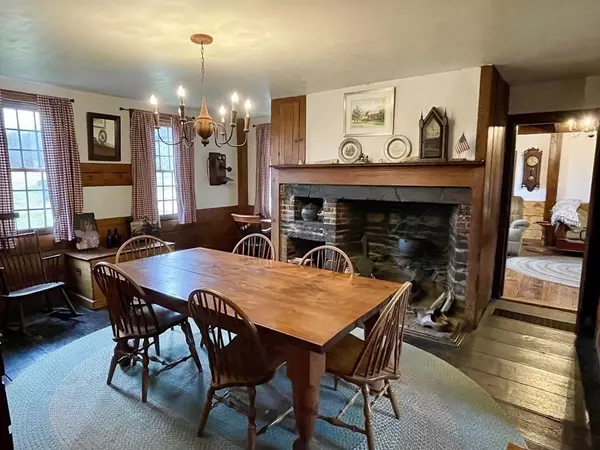$450,000
$450,000
For more information regarding the value of a property, please contact us for a free consultation.
3 Beds
1 Bath
2,291 SqFt
SOLD DATE : 06/28/2022
Key Details
Sold Price $450,000
Property Type Single Family Home
Sub Type Single Family Residence
Listing Status Sold
Purchase Type For Sale
Square Footage 2,291 sqft
Price per Sqft $196
MLS Listing ID 72932328
Sold Date 06/28/22
Style Colonial, Antique
Bedrooms 3
Full Baths 1
HOA Y/N false
Year Built 1803
Annual Tax Amount $5,586
Tax Year 2021
Lot Size 3.300 Acres
Acres 3.3
Property Description
Take me home country roads! Sitting up in the Watson area of Ashfield is this lovely circa 1803 antique colonial. Rich with history and built with pride, this 3-bedroom home has been in the same family for generations. The house contains original features, such as the five fireplaces throughout the house, one with a dutch oven. There are beautiful original wood floors, some original built ins and gorgeous exposed beams in the living room. A new well was installed in Feb '22.There are over three (mostly open) acres that would make a great place for pets, gardening and recreation. The house is just down the road from the Dubuque State Forest, which offers up miles of trails for hiking and horseback riding. Good old fashion country living at it's finest!This property can also be purchased with a total of 20 acres and a barn. See MLS #72932327
Location
State MA
County Franklin
Area Watson
Zoning 101
Direction Watson Spruce corner Rd to Watson Rd -OR- Hawley Rd to Bear Swamp Rd to Watson Rd
Rooms
Family Room Wood / Coal / Pellet Stove
Basement Full, Interior Entry, Bulkhead, Concrete
Primary Bedroom Level Second
Dining Room Flooring - Wood
Kitchen Flooring - Wood, Exterior Access
Interior
Interior Features Home Office, High Speed Internet
Heating Forced Air, Oil
Cooling Central Air
Flooring Wood, Flooring - Wood
Fireplaces Number 5
Fireplaces Type Dining Room, Family Room, Living Room, Master Bedroom
Appliance Range, Dishwasher, Refrigerator, Washer, Dryer, Electric Water Heater, Tank Water Heater, Utility Connections for Gas Range
Laundry Electric Dryer Hookup, Washer Hookup, In Basement
Exterior
Exterior Feature Horses Permitted
Garage Spaces 2.0
Community Features Walk/Jog Trails, Conservation Area
Utilities Available for Gas Range
Waterfront false
Roof Type Slate
Total Parking Spaces 4
Garage Yes
Building
Lot Description Corner Lot, Wooded, Cleared, Gentle Sloping, Level, Sloped
Foundation Stone, Brick/Mortar, Granite
Sewer Inspection Required for Sale, Private Sewer
Water Private, Other
Schools
Elementary Schools Sanderson
Middle Schools Mohawk Reg
High Schools Mohawk Reg
Others
Senior Community false
Acceptable Financing Contract
Listing Terms Contract
Read Less Info
Want to know what your home might be worth? Contact us for a FREE valuation!

Our team is ready to help you sell your home for the highest possible price ASAP
Bought with Linda Webster • Coldwell Banker Community REALTORS®

"My job is to find and attract mastery-based agents to the office, protect the culture, and make sure everyone is happy! "






