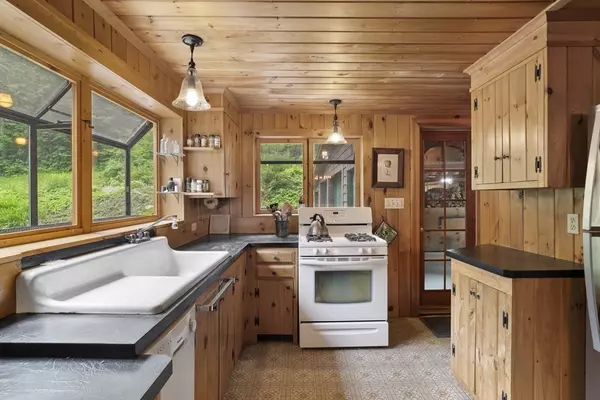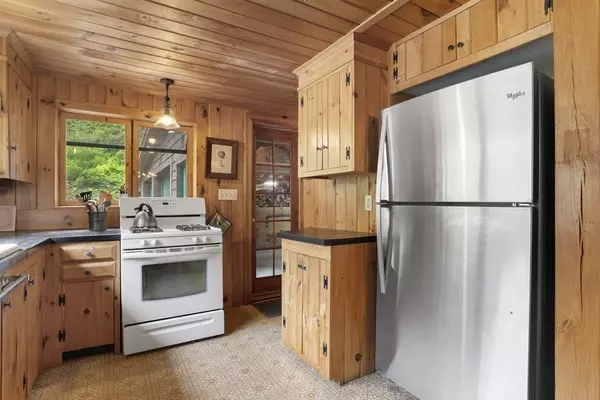$334,000
$319,000
4.7%For more information regarding the value of a property, please contact us for a free consultation.
2 Beds
2 Baths
2,220 SqFt
SOLD DATE : 08/09/2022
Key Details
Sold Price $334,000
Property Type Single Family Home
Sub Type Single Family Residence
Listing Status Sold
Purchase Type For Sale
Square Footage 2,220 sqft
Price per Sqft $150
MLS Listing ID 73003197
Sold Date 08/09/22
Style Cottage
Bedrooms 2
Full Baths 2
Year Built 1943
Annual Tax Amount $4,218
Tax Year 2022
Lot Size 0.800 Acres
Acres 0.8
Property Description
Home Sweet Home. Nestled in the charming of hill-town of Ashfield, Massachusetts, this rustic cottage invites casual living. The cozy, relaxed interior is flanked by pine walls, wooden ceilings and an open floor plan for easy movement between spaces. Features include 6 rooms, 2 bedrooms, 1 bonus room and 2 full baths. The impressive primary bedroom offers multiple, cedar lined closets, attractive built-ins and connects to the full-bath. The second bedroom has a balcony and built-in’s, and a bonus room and large, open, hallway landing complete the 2nd floor. Amenities include a 3-bay garage with a new GenFlex TPO roof, separate workshop, cedar siding and an exterior deck for outdoor enjoyment. There is a high efficiency, Viessman system with on-demand hot water and fuel is propane. The basement is heated and offers a separate workshop.The driveway is gravel and line by lovely stonewalls. A perfect retreat, close to major routes, Ashfield Lake and the DAR State Forrest. Call today.
Location
State MA
County Franklin
Zoning residence
Direction Ashfield MA-112 S, Turn onto Hawley Road, house is on the left
Rooms
Basement Full, Interior Entry, Radon Remediation System, Concrete
Primary Bedroom Level Second
Dining Room Flooring - Wood, Window(s) - Bay/Bow/Box
Kitchen Flooring - Vinyl, Country Kitchen, Open Floorplan
Interior
Interior Features Office, Central Vacuum
Heating Baseboard, Propane, Wood, Wood Stove
Cooling None
Flooring Wood, Vinyl
Fireplaces Number 1
Appliance Range, Refrigerator, Washer, Dryer, Propane Water Heater, Utility Connections for Gas Range
Laundry First Floor
Exterior
Garage Spaces 3.0
Community Features Walk/Jog Trails, Golf, Highway Access, House of Worship, Public School
Utilities Available for Gas Range
Waterfront false
Waterfront Description Beach Front, Lake/Pond
Roof Type Metal, Other
Total Parking Spaces 2
Garage Yes
Building
Lot Description Wooded, Other
Foundation Block
Sewer Private Sewer
Water Public
Schools
Elementary Schools Sanderson
Middle Schools Mms
High Schools Mhs
Read Less Info
Want to know what your home might be worth? Contact us for a FREE valuation!

Our team is ready to help you sell your home for the highest possible price ASAP
Bought with Sharon Castelli • The Murphys REALTORS®, Inc.

"My job is to find and attract mastery-based agents to the office, protect the culture, and make sure everyone is happy! "






