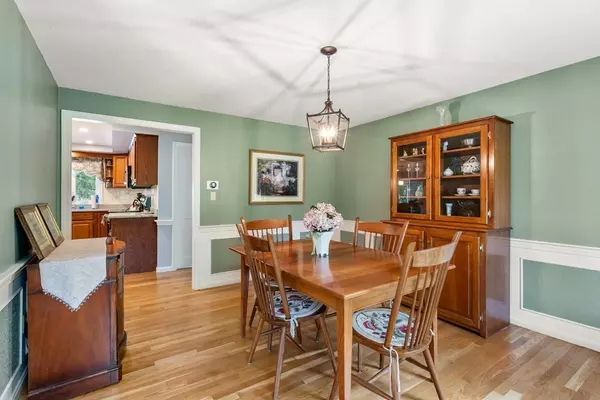$795,000
$789,000
0.8%For more information regarding the value of a property, please contact us for a free consultation.
4 Beds
2.5 Baths
3,232 SqFt
SOLD DATE : 08/31/2022
Key Details
Sold Price $795,000
Property Type Single Family Home
Sub Type Single Family Residence
Listing Status Sold
Purchase Type For Sale
Square Footage 3,232 sqft
Price per Sqft $245
Subdivision Cape Cod Estates
MLS Listing ID 72997720
Sold Date 08/31/22
Style Colonial
Bedrooms 4
Full Baths 2
Half Baths 1
Year Built 1988
Annual Tax Amount $9,154
Tax Year 2022
Lot Size 0.710 Acres
Acres 0.71
Property Description
Picturesque setting for this lovely 4 bedroom Colonial in popular Cape Cod estates! Meticulously maintained with new Harvey windows, garage doors, hdwd flooring on both floors with new tile flooring in foyer and baths, high efficiency System 2000 heating system, finished bsmt & beautiful stone walls. The kitchen features a center island, honed granite countertops, new lighting & appliances. For the work at home lifestyle there is an office on the 1st floor. The light filled family room has vaulted beamed ceiling, fireplace & cherry flooring. The owners' suite with updated bath & walk-in closet, 3 additional bedrooms & updated main bath with double sinks complete the 2nd floor. Walk-up attic provides additional expansion opportunity. Enjoy the privacy & peaceful setting in the fenced in backyard with screen porch, deck, patio & above ground pool put in the ground with retaining wall and decking surrounding it. The 2 story pool house is plumbed for a full bath & ready for you to finish!
Location
State MA
County Norfolk
Zoning Res
Direction Main to Medway to Truro to Barnstable
Rooms
Family Room Ceiling Fan(s), Beamed Ceilings, Vaulted Ceiling(s), Flooring - Hardwood, Recessed Lighting
Basement Full, Partially Finished
Primary Bedroom Level Second
Dining Room Flooring - Hardwood, Wainscoting
Kitchen Flooring - Hardwood, Dining Area, Countertops - Stone/Granite/Solid, Kitchen Island, Recessed Lighting, Lighting - Pendant
Interior
Interior Features Recessed Lighting, Den, Bonus Room, Wired for Sound
Heating Central, Baseboard, Oil
Cooling None
Flooring Tile, Hardwood, Flooring - Laminate, Flooring - Wood
Fireplaces Number 1
Fireplaces Type Family Room
Appliance Range, Dishwasher, Microwave, Refrigerator, Washer, Dryer, Oil Water Heater, Plumbed For Ice Maker, Utility Connections for Electric Range, Utility Connections for Electric Dryer
Laundry Flooring - Stone/Ceramic Tile, First Floor, Washer Hookup
Exterior
Exterior Feature Storage
Garage Spaces 2.0
Fence Fenced/Enclosed, Fenced
Pool Above Ground
Community Features Public Transportation, Walk/Jog Trails, Conservation Area, Public School, T-Station
Utilities Available for Electric Range, for Electric Dryer, Washer Hookup, Icemaker Connection
Waterfront false
Roof Type Shingle
Total Parking Spaces 4
Garage Yes
Private Pool true
Building
Lot Description Wooded
Foundation Concrete Perimeter
Sewer Private Sewer
Water Public
Schools
Elementary Schools Day/Freeman
Middle Schools King Philip
High Schools King Philip
Others
Acceptable Financing Contract
Listing Terms Contract
Read Less Info
Want to know what your home might be worth? Contact us for a FREE valuation!

Our team is ready to help you sell your home for the highest possible price ASAP
Bought with Craig Pfizenmaier • Torii, Inc.

"My job is to find and attract mastery-based agents to the office, protect the culture, and make sure everyone is happy! "






