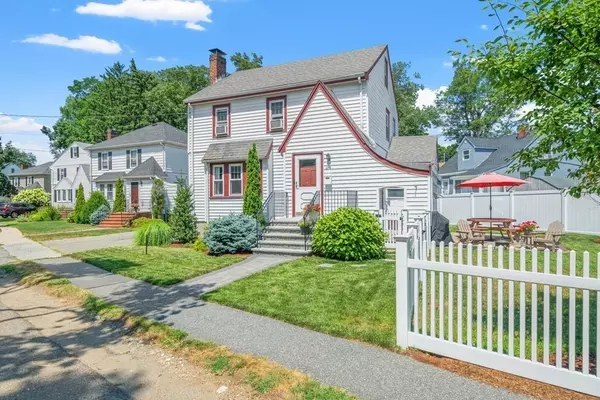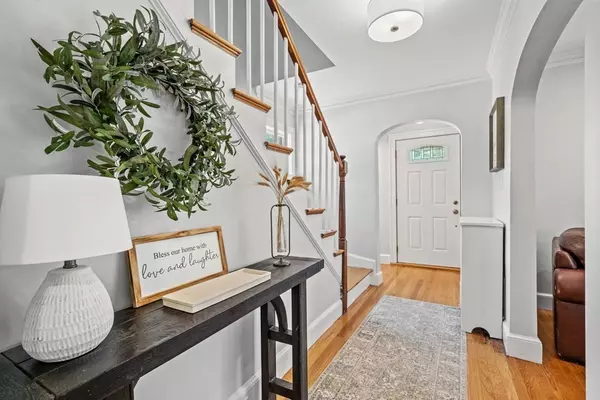$850,000
$749,000
13.5%For more information regarding the value of a property, please contact us for a free consultation.
3 Beds
1.5 Baths
1,388 SqFt
SOLD DATE : 09/29/2022
Key Details
Sold Price $850,000
Property Type Single Family Home
Sub Type Single Family Residence
Listing Status Sold
Purchase Type For Sale
Square Footage 1,388 sqft
Price per Sqft $612
Subdivision West Medford
MLS Listing ID 73020922
Sold Date 09/29/22
Style Colonial
Bedrooms 3
Full Baths 1
Half Baths 1
Year Built 1939
Annual Tax Amount $5,815
Tax Year 2022
Lot Size 5,227 Sqft
Acres 0.12
Property Description
Don't let this one pass you by! Enter through the newly renovated entryway with a custom built in bench and storage for your jacket & shoes. The living room has hardwood floors, fireplace and built-in window seats that leads into the fully remodeled dining room & kitchen. Kitchen features quartz counters, Deslaurier custom oak cabinets, white subway tile & energy star rated SS appliances. Off the kitchen is a 1/2 bath and 3 season porch with recessed lighting and new flooring, perfect for enjoying your morning coffee. 2nd floor has 3 generous sized bedrooms and a full bath. Primary bedroom has a newly installed closet organization system. The yard was professionally redesigned with a new paver patio, trex deck and all new plantings in the front & back yard. Short distance to the Commuter Rail & Bus. Enjoy the many shops and restaurants in W. Medford Sq. & Winchester Center. Just unpack and enjoy!
Location
State MA
County Middlesex
Area West Medford
Zoning SF-1
Direction Winthrop Street to Wildwood Road
Rooms
Basement Full, Concrete
Primary Bedroom Level Second
Dining Room Flooring - Hardwood, Exterior Access, Slider, Lighting - Pendant
Kitchen Flooring - Hardwood, Dining Area, Countertops - Stone/Granite/Solid, Countertops - Upgraded, Kitchen Island, Breakfast Bar / Nook, Cabinets - Upgraded, Recessed Lighting, Remodeled, Stainless Steel Appliances, Gas Stove
Interior
Interior Features Lighting - Overhead, Entrance Foyer
Heating Steam, Natural Gas
Cooling None
Flooring Tile, Hardwood, Flooring - Hardwood
Fireplaces Number 1
Fireplaces Type Living Room
Appliance Dishwasher, Disposal, Microwave, Refrigerator, Dryer, Range Hood, Gas Water Heater, Utility Connections for Gas Range, Utility Connections for Gas Dryer
Laundry Gas Dryer Hookup, Washer Hookup, In Basement
Exterior
Exterior Feature Rain Gutters, Professional Landscaping, Sprinkler System
Garage Spaces 1.0
Fence Fenced/Enclosed, Fenced
Community Features Public Transportation, Shopping, Tennis Court(s), Park, Walk/Jog Trails, Medical Facility, Highway Access, House of Worship, Private School, Public School, T-Station
Utilities Available for Gas Range, for Gas Dryer, Washer Hookup
Waterfront false
Roof Type Shingle
Total Parking Spaces 4
Garage Yes
Building
Lot Description Corner Lot, Level
Foundation Block
Sewer Public Sewer
Water Public
Schools
Elementary Schools Brooks
Middle Schools Mcglynn
High Schools Medford High
Read Less Info
Want to know what your home might be worth? Contact us for a FREE valuation!

Our team is ready to help you sell your home for the highest possible price ASAP
Bought with Christopher Buono • Compass

"My job is to find and attract mastery-based agents to the office, protect the culture, and make sure everyone is happy! "






