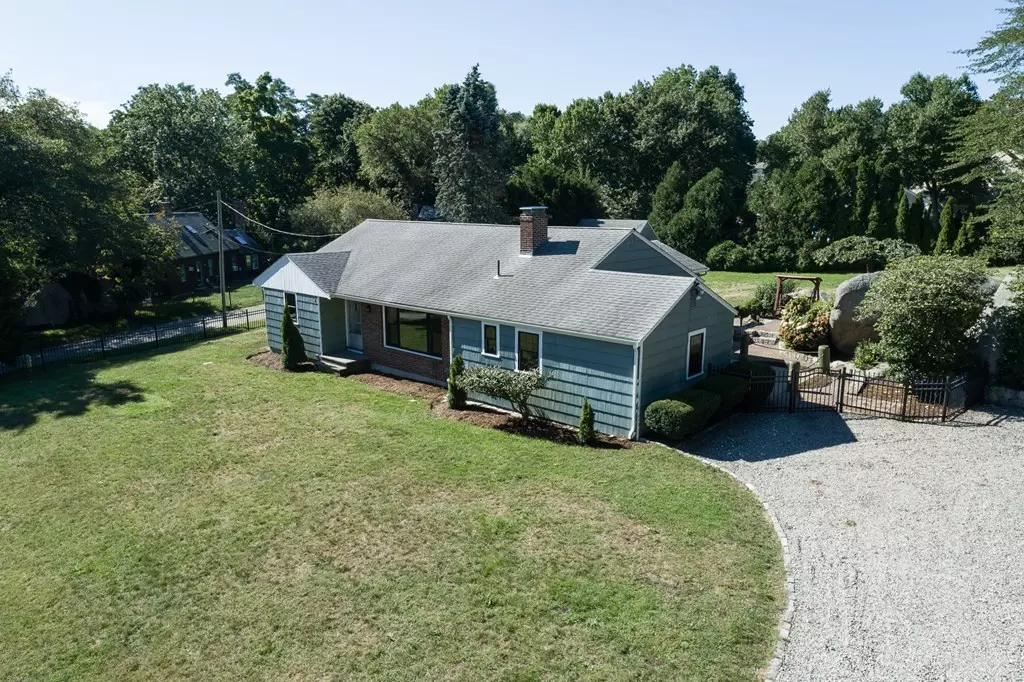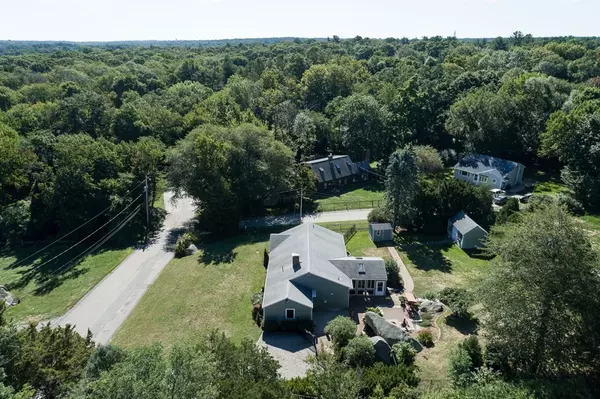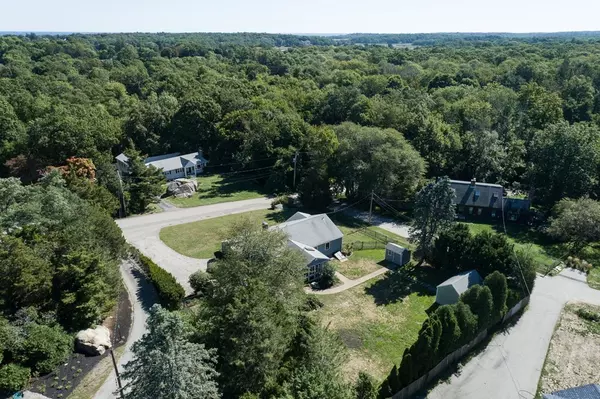$740,000
$749,000
1.2%For more information regarding the value of a property, please contact us for a free consultation.
4 Beds
2.5 Baths
1,581 SqFt
SOLD DATE : 10/21/2022
Key Details
Sold Price $740,000
Property Type Single Family Home
Sub Type Single Family Residence
Listing Status Sold
Purchase Type For Sale
Square Footage 1,581 sqft
Price per Sqft $468
Subdivision Hammond - Heritage - Walnut Hill - Locust Cul De Sac
MLS Listing ID 73037601
Sold Date 10/21/22
Style Ranch
Bedrooms 4
Full Baths 2
Half Baths 1
HOA Y/N false
Year Built 1958
Annual Tax Amount $5,214
Tax Year 2022
Lot Size 0.460 Acres
Acres 0.46
Property Description
A Fantastic 8-Room, 4-Bedroom, 2.5-Bath Ranch with magnificent grounds, incredible patios, beautiful hardscape, amazing granite outcroppings, two generous sheds and wonderful year round evergreen privacy in a desired cul de sac location near sidewalks to town and the harbor and shopping on 3A. Sited perfectly on the lot, this impeccably maintained home has a welcoming open plan with a generous fireplaced living room with a large picture window opening to both kitchen and dining with French doors to a spectacular three-season sunroom ovelooking the lush landscape and exceptional sweep of lawn. Primary plus three bedrooms with hardwood flooring are served by two full baths and a half bath. There is attic storage and basement storage, including an amazing walk-in cedar closet. Two sheds in the backyard are ideal for storage with the larger one ready to be an additional work/play getaway. Move in immediately and capitalize on the opportunity to live in a sought after neighborhood !!!
Location
State MA
County Norfolk
Zoning RB
Direction South Main St to Beechwood St to Locust Road on the right after Heritage Lane and the triangle.
Rooms
Basement Interior Entry, Bulkhead, Concrete
Primary Bedroom Level First
Dining Room Flooring - Hardwood, French Doors, Open Floorplan
Kitchen Flooring - Stone/Ceramic Tile, Window(s) - Bay/Bow/Box, Countertops - Stone/Granite/Solid, Breakfast Bar / Nook, Exterior Access, Open Floorplan, Recessed Lighting, Lighting - Pendant
Interior
Interior Features Ceiling Fan(s), Vaulted Ceiling(s), Lighting - Pendant, Beadboard, Sun Room
Heating Baseboard, Natural Gas
Cooling None
Flooring Hardwood, Flooring - Wood
Fireplaces Number 1
Fireplaces Type Living Room
Appliance Range, Dishwasher, Refrigerator, Washer, Dryer, Gas Water Heater, Utility Connections for Gas Range
Laundry Electric Dryer Hookup, Washer Hookup, In Basement
Exterior
Exterior Feature Storage, Professional Landscaping, Garden, Stone Wall
Fence Fenced/Enclosed, Fenced
Community Features Public Transportation, Shopping, Pool, Tennis Court(s), Park, Walk/Jog Trails, Golf, Bike Path, Conservation Area, Highway Access, Marina, T-Station
Utilities Available for Gas Range
Waterfront false
Waterfront Description Beach Front, Ocean, 1 to 2 Mile To Beach, Beach Ownership(Public)
View Y/N Yes
View Scenic View(s)
Roof Type Shingle
Total Parking Spaces 6
Garage No
Building
Lot Description Cul-De-Sac
Foundation Concrete Perimeter
Sewer Private Sewer
Water Public
Schools
Elementary Schools Osgood/Deerhill
Middle Schools Cohasset Middle
High Schools Cohasset High
Others
Senior Community false
Read Less Info
Want to know what your home might be worth? Contact us for a FREE valuation!

Our team is ready to help you sell your home for the highest possible price ASAP
Bought with Leon Merian Group • Compass

"My job is to find and attract mastery-based agents to the office, protect the culture, and make sure everyone is happy! "






