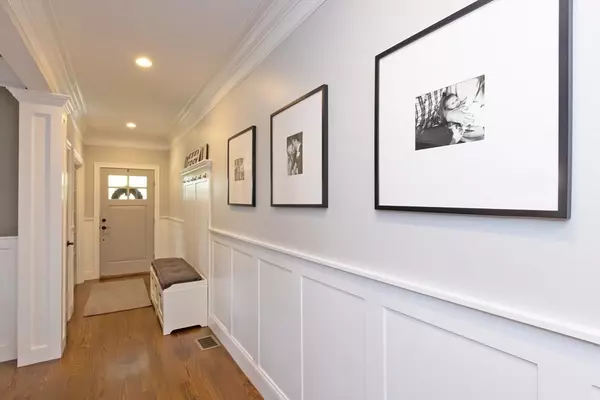$1,206,000
$1,199,000
0.6%For more information regarding the value of a property, please contact us for a free consultation.
4 Beds
2.5 Baths
2,870 SqFt
SOLD DATE : 01/20/2023
Key Details
Sold Price $1,206,000
Property Type Single Family Home
Sub Type Single Family Residence
Listing Status Sold
Purchase Type For Sale
Square Footage 2,870 sqft
Price per Sqft $420
MLS Listing ID 73042933
Sold Date 01/20/23
Style Colonial
Bedrooms 4
Full Baths 2
Half Baths 1
Year Built 2016
Annual Tax Amount $11,106
Tax Year 2022
Lot Size 10,890 Sqft
Acres 0.25
Property Description
A sun-drenched 7-year young Colonial AND a quaint coastal town with sandy beaches!!! This home is a perfect combination of high quality build, materials, and finish work while also offering all of the necessary space for today’s lifestyle. A chef’s kitchen with island, stainless appliances, farmhouse sink, huge pantry and breakfast nook. Open concept to LR with gas fireplace and sliders to backyard. Formal DR with coffered ceilings and crown molding for large family gatherings. First floor home office, powder room and mudroom. The second floor living offers an oversized playroom with cozy wall to wall carpet. The main bedroom has walk-in closet and master bath with dual sinks, oversized shower and water closet. Three additional large bedrooms round out the second floor. The yard is an absolute oasis and perfect for entertaining with both patio space for eating and relaxing, a firepit and large fenced in yard! Open house Saturday 10/1 and Sunday 10/2 1:00-3:00pm.
Location
State MA
County Norfolk
Zoning Res
Direction 3A to Beechwood Street abuts Beechwood Ballpark.
Rooms
Family Room Flooring - Wall to Wall Carpet
Basement Full
Primary Bedroom Level Second
Dining Room Coffered Ceiling(s), Flooring - Hardwood, Open Floorplan, Lighting - Pendant, Lighting - Overhead
Kitchen Flooring - Hardwood, Countertops - Stone/Granite/Solid, Kitchen Island, Breakfast Bar / Nook, Cabinets - Upgraded, Open Floorplan, Storage, Wine Chiller, Gas Stove, Lighting - Sconce, Lighting - Overhead
Interior
Interior Features Home Office, Mud Room
Heating Forced Air, Natural Gas
Cooling Central Air
Flooring Wood, Tile, Carpet, Flooring - Hardwood, Flooring - Stone/Ceramic Tile
Fireplaces Number 1
Fireplaces Type Living Room
Appliance Range, Dishwasher, Microwave, Gas Water Heater, Tankless Water Heater, Utility Connections for Gas Range, Utility Connections for Gas Oven, Utility Connections for Gas Dryer, Utility Connections for Electric Dryer
Laundry Flooring - Stone/Ceramic Tile, Second Floor, Washer Hookup
Exterior
Garage Spaces 2.0
Fence Fenced/Enclosed, Fenced
Community Features Public Transportation, Shopping, Pool, Tennis Court(s), Park, Walk/Jog Trails, Bike Path, Public School, T-Station
Utilities Available for Gas Range, for Gas Oven, for Gas Dryer, for Electric Dryer, Washer Hookup
Waterfront false
Waterfront Description Beach Front, Ocean, 1 to 2 Mile To Beach, Beach Ownership(Private,Association)
Roof Type Shingle
Total Parking Spaces 5
Garage Yes
Building
Lot Description Corner Lot, Level
Foundation Concrete Perimeter
Sewer Private Sewer
Water Public
Schools
Elementary Schools Deer Hill
Middle Schools Cms
High Schools Chs
Read Less Info
Want to know what your home might be worth? Contact us for a FREE valuation!

Our team is ready to help you sell your home for the highest possible price ASAP
Bought with Melissa McNamara • William Raveis R.E. & Home Services

"My job is to find and attract mastery-based agents to the office, protect the culture, and make sure everyone is happy! "






