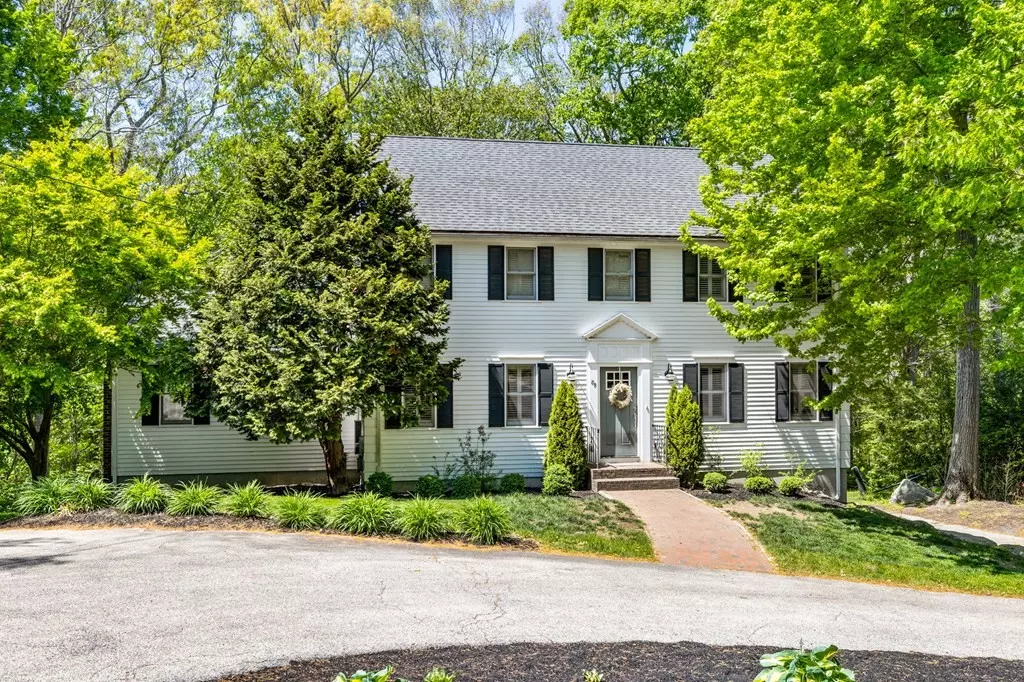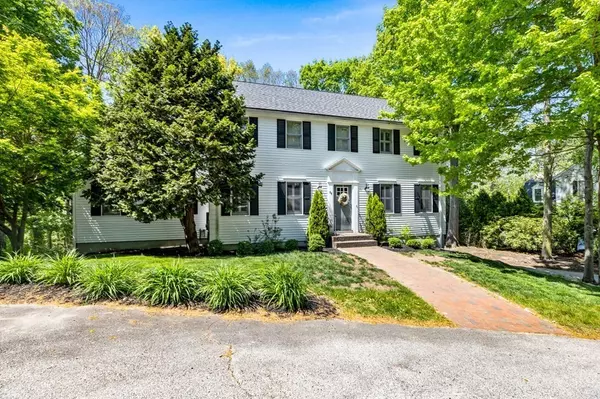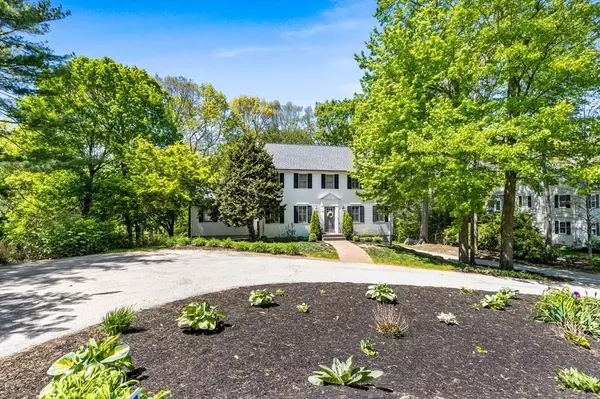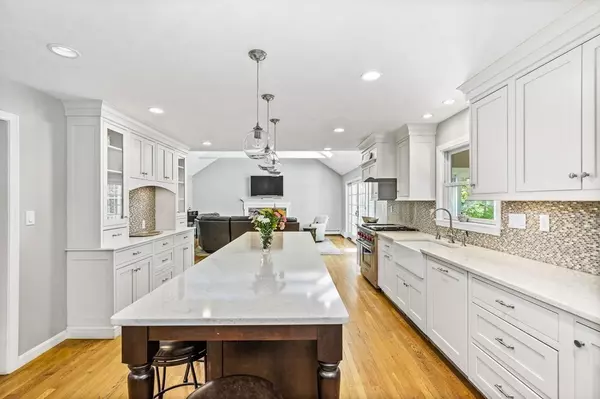$1,200,000
$1,250,000
4.0%For more information regarding the value of a property, please contact us for a free consultation.
4 Beds
2.5 Baths
3,402 SqFt
SOLD DATE : 08/07/2023
Key Details
Sold Price $1,200,000
Property Type Single Family Home
Sub Type Single Family Residence
Listing Status Sold
Purchase Type For Sale
Square Footage 3,402 sqft
Price per Sqft $352
MLS Listing ID 73113394
Sold Date 08/07/23
Style Colonial
Bedrooms 4
Full Baths 2
Half Baths 1
HOA Y/N false
Year Built 1992
Annual Tax Amount $13,910
Tax Year 2023
Lot Size 0.490 Acres
Acres 0.49
Property Description
As you step into this stunning home, you'll immediately notice the spacious and open floor plan, perfect for entertaining guests or relaxing with family. The updated gourmet kitchen has high-end stainless steel appliances, custom cabinetry, an extensive center island, and exquisite quartz countertops. The large family room leads to a lovely outdoor deck, perfect for enjoying summer evenings. The upper level boasts a spacious primary suite and three additional bedrooms with modern and updated bathrooms. A finished basement with a convenient walk-out is the perfect addition to this home. Additionally, this home features an automatic standby generator, an irrigation system, an electric pet fence, plantation shutters throughout, and many other features that add to its appeal. With its prime location in a highly desirable neighborhood, this stunning home is sure to impress.
Location
State MA
County Norfolk
Zoning RB
Direction 3A to Sohier Street to Fairoaks Ln.
Rooms
Family Room Skylight, Cathedral Ceiling(s), Flooring - Hardwood, Deck - Exterior, Slider
Basement Walk-Out Access, Interior Entry, Garage Access
Primary Bedroom Level Second
Dining Room Flooring - Hardwood
Kitchen Flooring - Hardwood, Kitchen Island, Stainless Steel Appliances, Gas Stove
Interior
Interior Features Sun Room, Home Office-Separate Entry
Heating Baseboard, Oil, Leased Propane Tank
Cooling None
Flooring Tile, Hardwood
Fireplaces Number 1
Fireplaces Type Family Room
Appliance Range, Dishwasher, Microwave, Refrigerator, Washer, Dryer, Tank Water Heater, Utility Connections for Gas Range, Utility Connections for Electric Dryer
Laundry Laundry Closet, Electric Dryer Hookup, Washer Hookup, First Floor
Exterior
Exterior Feature Sprinkler System
Garage Spaces 2.0
Fence Invisible
Community Features Shopping, Walk/Jog Trails, Bike Path, Public School, T-Station
Utilities Available for Gas Range, for Electric Dryer, Washer Hookup, Generator Connection
Waterfront false
Waterfront Description Beach Front
Roof Type Shingle
Total Parking Spaces 6
Garage Yes
Building
Lot Description Wooded
Foundation Concrete Perimeter
Sewer Private Sewer
Water Public
Schools
Elementary Schools Osgood/Deerhill
Middle Schools Cohasset Middle
High Schools Cohasset High
Others
Senior Community false
Read Less Info
Want to know what your home might be worth? Contact us for a FREE valuation!

Our team is ready to help you sell your home for the highest possible price ASAP
Bought with Tara Coveney • Coldwell Banker Realty - Hingham

"My job is to find and attract mastery-based agents to the office, protect the culture, and make sure everyone is happy! "






