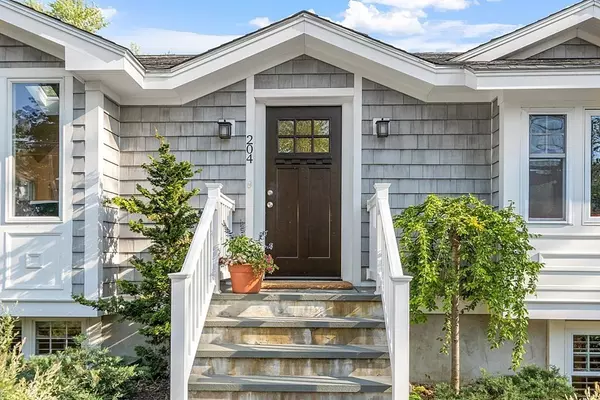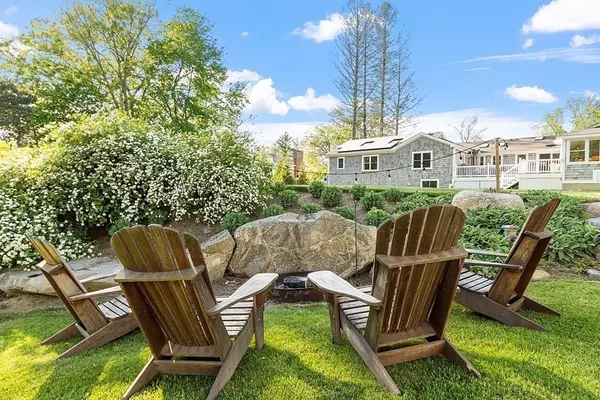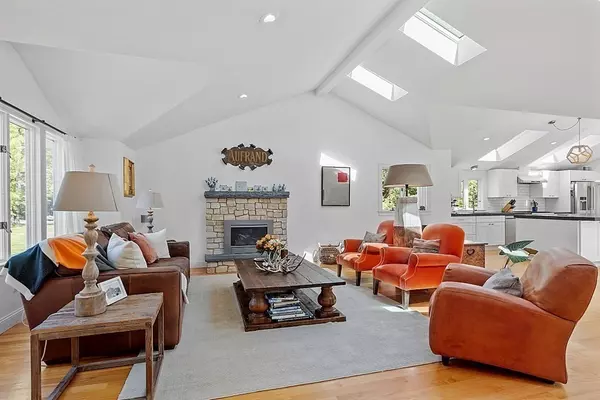$1,625,000
$1,548,000
5.0%For more information regarding the value of a property, please contact us for a free consultation.
4 Beds
5.5 Baths
3,907 SqFt
SOLD DATE : 08/15/2023
Key Details
Sold Price $1,625,000
Property Type Single Family Home
Sub Type Single Family Residence
Listing Status Sold
Purchase Type For Sale
Square Footage 3,907 sqft
Price per Sqft $415
MLS Listing ID 73113701
Sold Date 08/15/23
Style Contemporary
Bedrooms 4
Full Baths 5
Half Baths 1
HOA Y/N false
Year Built 2016
Annual Tax Amount $16,016
Tax Year 2023
Lot Size 1.090 Acres
Acres 1.09
Property Description
This expansive, light filled, beautifully built Californian inspired home will not disappoint. Thoughtfully executed open floor plan has soaring ceilings, skylights, and large windows to embrace the outdoors and create perfect living and entertaining environments. Fireplaced living area, kitchen and breakfast room are incredibly well integrated. The spacious principal suite with gorgeous bathroom, two walk-in closets and office nook creates a quiet retreat. Two family bedrooms, two bathrooms, one ensuite, plus powder room are all on the main level. An open stairway leads to the family room with bathroom, guest suite, mud room and three car garage. This home has flexible, wonderful space sited on one acre with level tree-lined backyard and huge deck for inviting relaxation. Systems and insulation are designed to conserve energy including 21 solar panels installed in 2017. With convenient access to commuting routes, Minuteman trails, Heritage Club, and town center, this home has it all.
Location
State MA
County Middlesex
Zoning SFR
Direction Old Bedford Rd to Virginia Rd, house is on the right
Rooms
Family Room Bathroom - Full, Walk-In Closet(s), Flooring - Wood, Recessed Lighting
Basement Finished, Walk-Out Access, Interior Entry, Garage Access, Sump Pump, Radon Remediation System, Concrete
Primary Bedroom Level Main, First
Dining Room Skylight, Cathedral Ceiling(s), Flooring - Wood, Open Floorplan, Recessed Lighting
Kitchen Skylight, Cathedral Ceiling(s), Closet/Cabinets - Custom Built, Flooring - Wood, Window(s) - Picture, Dining Area, Countertops - Stone/Granite/Solid, Open Floorplan, Recessed Lighting, Stainless Steel Appliances, Gas Stove, Lighting - Pendant
Interior
Interior Features Dining Area, Recessed Lighting, Closet/Cabinets - Custom Built, Bathroom - Half, Lighting - Sconce, Bathroom - Full, Bathroom - Tiled With Tub & Shower, Countertops - Stone/Granite/Solid, Office, Mud Room, Bathroom
Heating Forced Air, Natural Gas
Cooling Central Air
Flooring Wood, Tile, Stone / Slate, Flooring - Wood, Flooring - Stone/Ceramic Tile
Fireplaces Number 1
Fireplaces Type Living Room
Appliance Range, Dishwasher, Microwave, Refrigerator, Washer, Dryer, Range Hood, Gas Water Heater, Plumbed For Ice Maker, Utility Connections for Gas Range, Utility Connections for Electric Dryer
Laundry Flooring - Wood, Main Level, Electric Dryer Hookup, Recessed Lighting, Washer Hookup, First Floor
Exterior
Exterior Feature Professional Landscaping, Sprinkler System, Stone Wall
Garage Spaces 3.0
Fence Invisible
Community Features Public Transportation, Shopping, Pool, Walk/Jog Trails, Conservation Area, House of Worship, Public School
Utilities Available for Gas Range, for Electric Dryer, Washer Hookup, Icemaker Connection
Waterfront false
View Y/N Yes
View Scenic View(s)
Roof Type Shingle
Total Parking Spaces 6
Garage Yes
Building
Lot Description Level
Foundation Concrete Perimeter
Sewer Private Sewer
Water Public
Schools
Elementary Schools Alcott
Middle Schools Cms
High Schools Cchs
Others
Senior Community false
Read Less Info
Want to know what your home might be worth? Contact us for a FREE valuation!

Our team is ready to help you sell your home for the highest possible price ASAP
Bought with Jonathan Russell • Columbus and Over Group, LLC

"My job is to find and attract mastery-based agents to the office, protect the culture, and make sure everyone is happy! "





