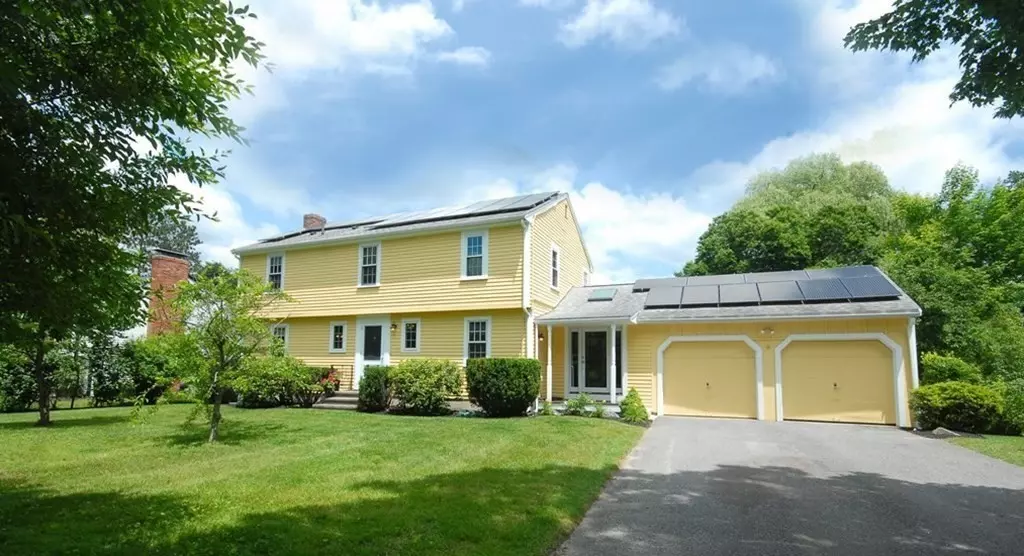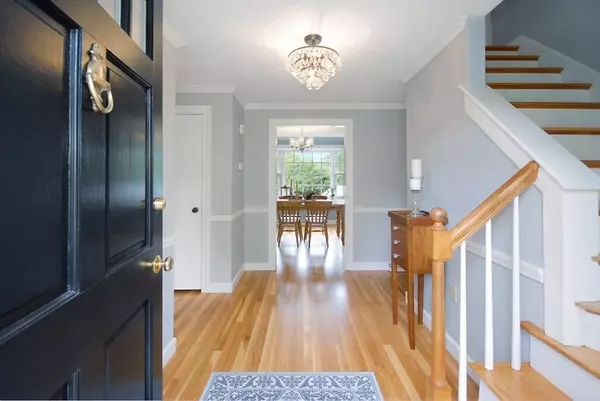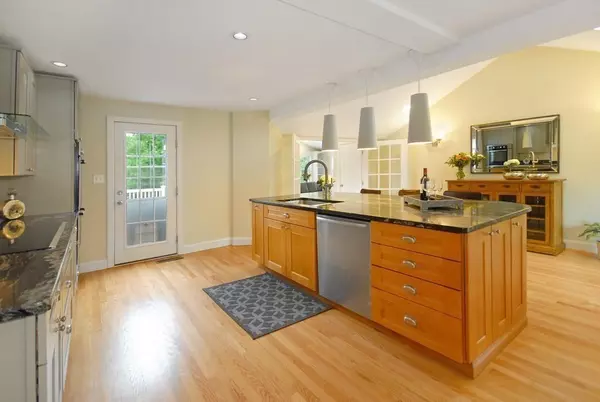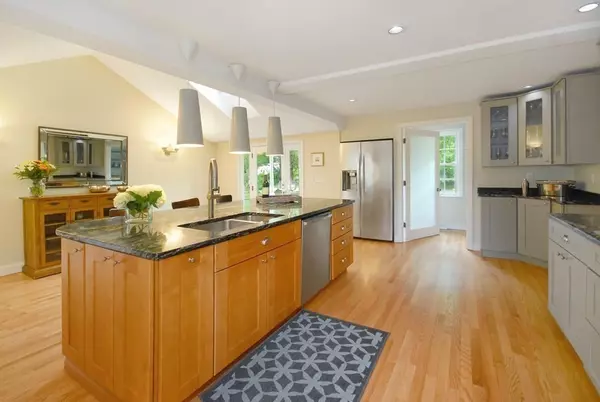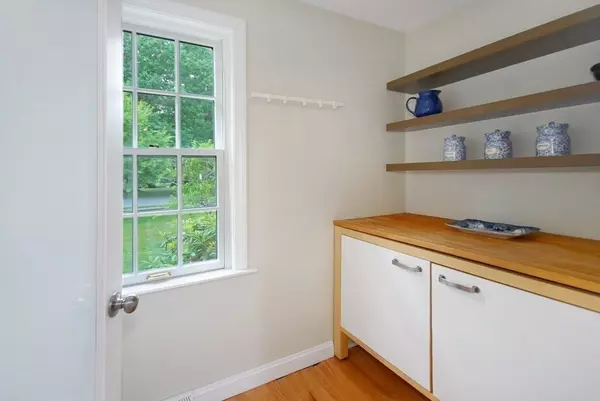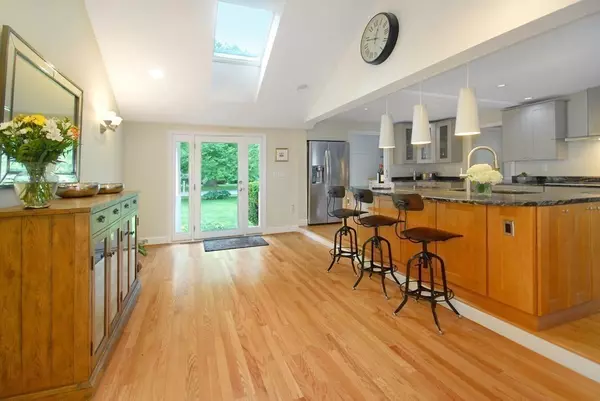$1,325,000
$1,300,000
1.9%For more information regarding the value of a property, please contact us for a free consultation.
4 Beds
2.5 Baths
3,005 SqFt
SOLD DATE : 08/15/2023
Key Details
Sold Price $1,325,000
Property Type Single Family Home
Sub Type Single Family Residence
Listing Status Sold
Purchase Type For Sale
Square Footage 3,005 sqft
Price per Sqft $440
MLS Listing ID 73128558
Sold Date 08/15/23
Style Colonial
Bedrooms 4
Full Baths 2
Half Baths 1
HOA Y/N false
Year Built 1969
Annual Tax Amount $13,475
Tax Year 2023
Lot Size 0.470 Acres
Acres 0.47
Property Description
Move right in to this beautifully updated colonial located on a cul de sac in a fabulous neighborhood! You’ll love the remodeled eat in kitchen, complete with walk in pantry, stainless appliances & granite counter tops that flows into a spacious FR highlighted by French doors, skylights, walls of windows, built in cabinets & abundant natural light. Entertain in the dining room dressed with a gorgeous bay window or relax by the fire in the LR just steps away. The 2nd level features 4 BR with hardwood floors & tastefully updated baths. Enjoy your morning coffee on the spacious wrap-around deck overlooking a tranquil & level tree-lined backyard, or retreat to the finished LL that offers flexibility for use as an exercise space, large laundry area or home office. Additional highlights include refinished HW floors throughout, central AC, LL gas stove, attached 2-car garage, seller owned solar panels & easy access to the trails & beauty of historic Minuteman National Park. Welcome home!
Location
State MA
County Middlesex
Zoning A
Direction Use GPS
Rooms
Family Room Skylight, Ceiling Fan(s), Vaulted Ceiling(s), Flooring - Hardwood, French Doors, Exterior Access, Recessed Lighting
Basement Full, Finished, Bulkhead, Sump Pump
Primary Bedroom Level Second
Dining Room Flooring - Hardwood, Window(s) - Bay/Bow/Box
Kitchen Skylight, Cathedral Ceiling(s), Flooring - Hardwood, Dining Area, Pantry, Countertops - Stone/Granite/Solid, French Doors, Kitchen Island, Exterior Access, Recessed Lighting, Lighting - Pendant
Interior
Interior Features Exercise Room, Office
Heating Forced Air, Natural Gas
Cooling Central Air
Flooring Tile, Hardwood, Flooring - Stone/Ceramic Tile
Fireplaces Number 1
Fireplaces Type Living Room
Appliance Range, Oven, Dishwasher, Refrigerator, Washer, Dryer, Freezer - Upright, Gas Water Heater
Laundry Flooring - Stone/Ceramic Tile, Electric Dryer Hookup, Washer Hookup, In Basement
Exterior
Exterior Feature Storage, Fruit Trees
Garage Spaces 2.0
Community Features Park, Walk/Jog Trails, Bike Path, Conservation Area, Highway Access
Waterfront false
Roof Type Shingle
Total Parking Spaces 4
Garage Yes
Building
Lot Description Cul-De-Sac, Level
Foundation Concrete Perimeter
Sewer Public Sewer
Water Public
Schools
Elementary Schools Alcott
Middle Schools Cms
High Schools Cchs
Others
Senior Community false
Read Less Info
Want to know what your home might be worth? Contact us for a FREE valuation!

Our team is ready to help you sell your home for the highest possible price ASAP
Bought with Soraya Abreu • Compass

"My job is to find and attract mastery-based agents to the office, protect the culture, and make sure everyone is happy! "

