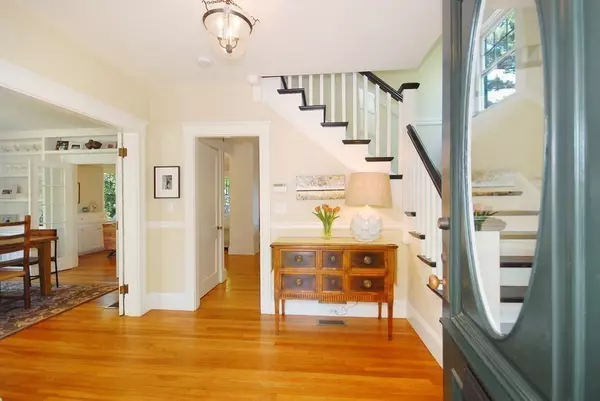$2,225,000
$1,795,000
24.0%For more information regarding the value of a property, please contact us for a free consultation.
4 Beds
2.5 Baths
2,809 SqFt
SOLD DATE : 08/24/2023
Key Details
Sold Price $2,225,000
Property Type Single Family Home
Sub Type Single Family Residence
Listing Status Sold
Purchase Type For Sale
Square Footage 2,809 sqft
Price per Sqft $792
MLS Listing ID 73112576
Sold Date 08/24/23
Style Colonial
Bedrooms 4
Full Baths 2
Half Baths 1
HOA Y/N false
Year Built 1926
Annual Tax Amount $16,814
Tax Year 2023
Lot Size 8,712 Sqft
Acres 0.2
Property Description
In-town treasure a short walk to just about everything historic Concord has to offer. Light, bright, beautifully expanded and renovated to perfection by the current owners, this pristine home has multiple built-ins, high ceilings, fir, maple, and cherry floors, and a cooling combo of central air and four mini-splits. The sun-sparkling front sitting room leads to the formal dining room with french doors and the cozy living room beyond. The open kitchen is a culinary joy with beautiful counter-to-ceiling backsplash, gas stove, hidden microwave, and quartz countertops. The step-down family room is the heart of the home with gas fireplace, windows overlooking the yard and patio, and direct access to the deck. Three bedrooms and a library comprise the 2d floor. The primary suite is a private oasis with a cathedral ceiling, walk-in closet, and bath with double sinks and glass shower. The third floor offers versatile bonus space: a 4th bedroom or office plus a TV room or play/storage space.
Location
State MA
County Middlesex
Zoning Res
Direction Walden Street right on Laurel Street.
Rooms
Family Room Flooring - Hardwood, Window(s) - Bay/Bow/Box, French Doors, Exterior Access, Open Floorplan, Recessed Lighting, Lighting - Sconce
Basement Full, Interior Entry, Unfinished
Primary Bedroom Level Second
Dining Room Closet/Cabinets - Custom Built, Flooring - Hardwood, French Doors, Open Floorplan, Lighting - Pendant
Kitchen Flooring - Hardwood, Countertops - Stone/Granite/Solid, Countertops - Upgraded, Cabinets - Upgraded, Open Floorplan, Recessed Lighting, Remodeled, Stainless Steel Appliances, Gas Stove, Peninsula
Interior
Interior Features Closet/Cabinets - Custom Built, Entrance Foyer, Sun Room, Library, Office
Heating Baseboard, Electric Baseboard, Radiant, Natural Gas, Electric
Cooling Central Air, Ductless
Flooring Tile, Carpet, Hardwood, Flooring - Hardwood
Fireplaces Number 1
Fireplaces Type Family Room
Appliance Range, Dishwasher, Microwave, Refrigerator, Washer, Dryer, Range Hood, Utility Connections for Gas Range
Laundry Second Floor
Exterior
Exterior Feature Porch, Deck, Patio, Screens, Fenced Yard
Garage Spaces 2.0
Fence Fenced
Community Features Public Transportation, Shopping, Tennis Court(s), Park, Walk/Jog Trails, Medical Facility, Bike Path, Conservation Area, Highway Access, House of Worship, Private School, Public School, T-Station
Utilities Available for Gas Range
Waterfront false
Roof Type Shingle
Total Parking Spaces 4
Garage Yes
Building
Lot Description Level
Foundation Stone
Sewer Public Sewer
Water Public
Schools
Elementary Schools Alcott
Middle Schools Peabody/Sanborn
High Schools Cchs
Others
Senior Community false
Read Less Info
Want to know what your home might be worth? Contact us for a FREE valuation!

Our team is ready to help you sell your home for the highest possible price ASAP
Bought with Kathleen Winslow • Barrett Sotheby's International Realty

"My job is to find and attract mastery-based agents to the office, protect the culture, and make sure everyone is happy! "






