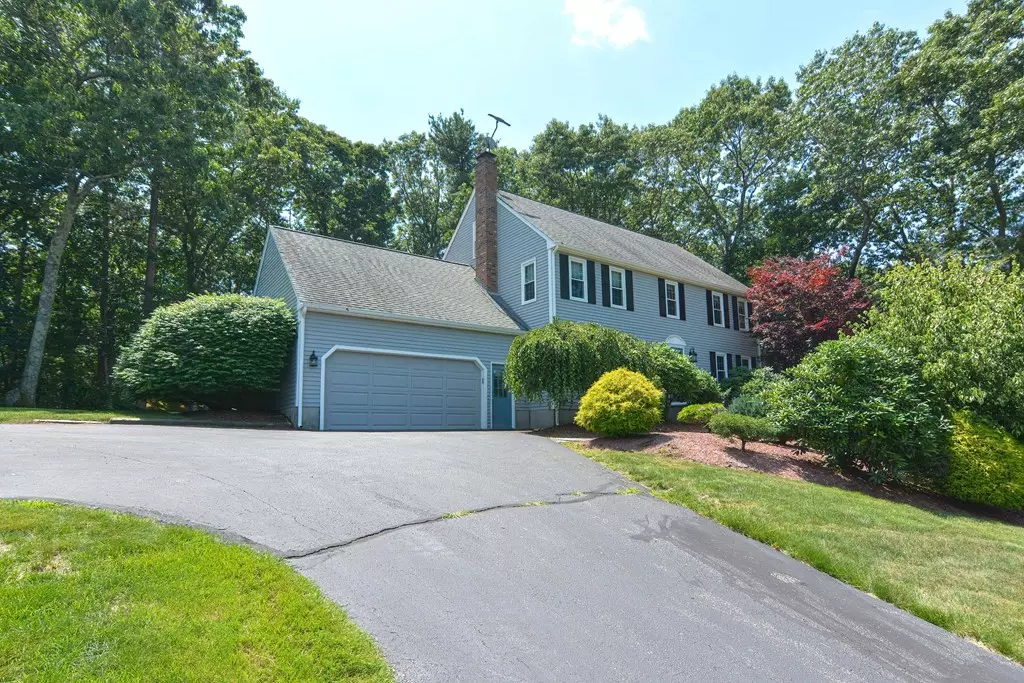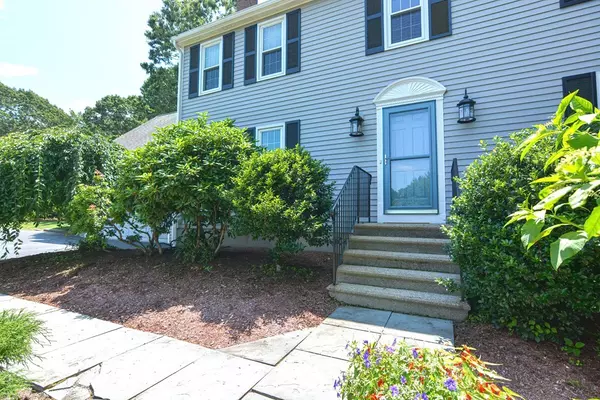$800,000
$774,900
3.2%For more information regarding the value of a property, please contact us for a free consultation.
4 Beds
2.5 Baths
2,273 SqFt
SOLD DATE : 08/31/2023
Key Details
Sold Price $800,000
Property Type Single Family Home
Sub Type Single Family Residence
Listing Status Sold
Purchase Type For Sale
Square Footage 2,273 sqft
Price per Sqft $351
Subdivision Cape Cod Estates
MLS Listing ID 73132791
Sold Date 08/31/23
Style Colonial
Bedrooms 4
Full Baths 2
Half Baths 1
HOA Y/N false
Year Built 1986
Annual Tax Amount $9,595
Tax Year 2023
Lot Size 0.690 Acres
Acres 0.69
Property Description
WELCOME HOME to this Stately 4 bedroom 2.5 bath Colonial in established Cape Cod Estates.This home features hardwood floors on the 1st floor, EI Kitchen with Granite Countertops, Center Island,Tiled Backsplash & White Shaker Cabinets which flows into the Sunroom that is bathed in natural light. FR w/fireplace is the perfect place to relax. DR comfortably seats 6-8 and LR is added entertainment space. 3 Generous size bedrooms & Master Ensuite complete the 2nd floor. Added Bonus- Walk up Attic which could be finished for additional GLA. Finished basement with workout room & home office. Large private backyard features deck and firepit area. 2 car garage, mature trees and shrubs make this the perfect place to call home. Showings begin at the Commuter OH on Fri 7/7 5p-7p. Sat.7/8 11a-1p & Sun. 7/9 2p-4p.
Location
State MA
County Norfolk
Zoning RES
Direction Medway Branch to Barnstable Rd. to Wellfleet Dr.
Rooms
Family Room Flooring - Hardwood, Cable Hookup, Open Floorplan, Recessed Lighting
Basement Full, Partially Finished, Bulkhead
Primary Bedroom Level Second
Dining Room Flooring - Hardwood, Window(s) - Picture, Open Floorplan, Lighting - Overhead
Kitchen Flooring - Hardwood, Countertops - Stone/Granite/Solid, French Doors, Kitchen Island, Cabinets - Upgraded, Open Floorplan, Stainless Steel Appliances, Lighting - Pendant
Interior
Interior Features Vaulted Ceiling(s), Cable Hookup, Open Floorplan, Recessed Lighting, Beadboard, Sun Room, Office, Bonus Room, Wired for Sound
Heating Baseboard, Oil
Cooling Central Air
Flooring Tile, Carpet, Hardwood, Flooring - Wall to Wall Carpet
Fireplaces Number 1
Fireplaces Type Family Room
Appliance Range, Dishwasher, Microwave, Refrigerator, Washer, Dryer, Other, Utility Connections for Electric Range, Utility Connections for Electric Dryer
Laundry Flooring - Stone/Ceramic Tile, Main Level, First Floor, Washer Hookup
Exterior
Exterior Feature Porch - Enclosed, Deck - Composite, Rain Gutters, Storage, Decorative Lighting, Screens
Garage Spaces 2.0
Community Features Public Transportation, Shopping, Tennis Court(s), Park, Walk/Jog Trails, Highway Access, House of Worship, Public School, T-Station
Utilities Available for Electric Range, for Electric Dryer, Washer Hookup
Waterfront false
Roof Type Shingle
Total Parking Spaces 6
Garage Yes
Building
Lot Description Wooded
Foundation Concrete Perimeter
Sewer Private Sewer
Water Public
Schools
Elementary Schools H.Olive Day/Fk
Middle Schools King Philip Ms
High Schools King Philip Reg
Others
Senior Community false
Acceptable Financing Contract
Listing Terms Contract
Read Less Info
Want to know what your home might be worth? Contact us for a FREE valuation!

Our team is ready to help you sell your home for the highest possible price ASAP
Bought with Erica Antonio • Keller Williams Boston MetroWest

"My job is to find and attract mastery-based agents to the office, protect the culture, and make sure everyone is happy! "






