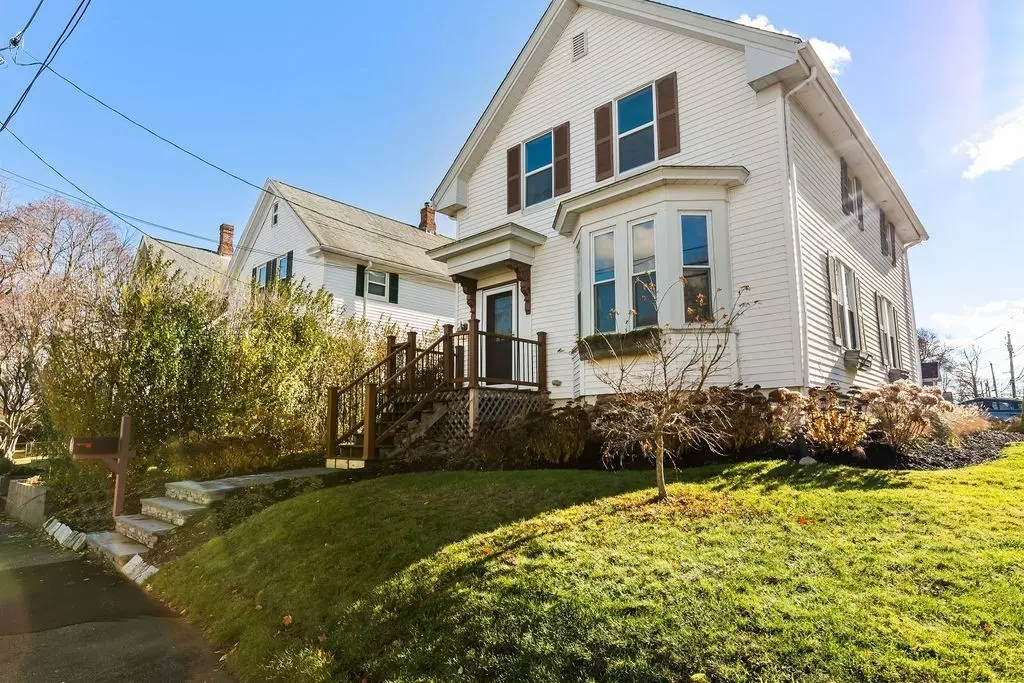$436,500
$424,900
2.7%For more information regarding the value of a property, please contact us for a free consultation.
3 Beds
2 Baths
1,320 SqFt
SOLD DATE : 01/12/2024
Key Details
Sold Price $436,500
Property Type Single Family Home
Sub Type Single Family Residence
Listing Status Sold
Purchase Type For Sale
Square Footage 1,320 sqft
Price per Sqft $330
Subdivision Yes
MLS Listing ID 73183622
Sold Date 01/12/24
Style Colonial
Bedrooms 3
Full Baths 2
HOA Y/N false
Year Built 1900
Annual Tax Amount $3,600
Tax Year 2023
Lot Size 4,791 Sqft
Acres 0.11
Property Description
Newly Listed 3 Bed 2 full bath, with a low maintenance yard. Home offers newly painted thru-out, open floor plan, kitchen with newer appliances, formal dining area with hardwood floors, large living room with recently added hardwood floor. Second floor consists of 3 bedrooms with newer carpet and ceiling fans, primary suite has it's own full bath. Home is heated with Natural Gas & Gas hot water. Few other recent updates include newer roof, vinyl siding, replacement windows, newly painted storage shed, updated paver patio, newer trek exterior stairs. Town water and sewer. This is a turn key property priced right H&B Due 11AM 12/4/23 Multiply offers.
Location
State MA
County Bristol
Zoning Res
Direction Route 1 to High Street Right to Broadway and Right to Pleasant, Corner of Broadway and Pleasant.
Rooms
Basement Full, Bulkhead, Concrete
Primary Bedroom Level Second
Dining Room Closet, Flooring - Hardwood, Open Floorplan, Recessed Lighting, Lighting - Overhead
Kitchen Flooring - Hardwood, Open Floorplan, Recessed Lighting, Peninsula, Lighting - Overhead
Interior
Interior Features Open Floorplan, Entrance Foyer
Heating Electric Baseboard, Natural Gas
Cooling Window Unit(s)
Flooring Tile, Carpet, Hardwood, Flooring - Hardwood
Appliance Range, Dishwasher, Refrigerator, Washer, Dryer, Utility Connections for Electric Range, Utility Connections for Electric Dryer
Laundry In Basement, Washer Hookup
Exterior
Exterior Feature Porch, Deck - Vinyl, Patio, Rain Gutters, Storage, Professional Landscaping
Community Features Public Transportation, Shopping, Pool, Tennis Court(s), Park, Walk/Jog Trails, Stable(s), Golf, Medical Facility, Laundromat, Bike Path, Conservation Area, Highway Access, House of Worship, Marina, Private School, Public School, T-Station, University, Other
Utilities Available for Electric Range, for Electric Dryer, Washer Hookup
Waterfront false
Roof Type Shingle
Total Parking Spaces 2
Garage No
Building
Lot Description Corner Lot, Level
Foundation Stone
Sewer Public Sewer
Water Public
Schools
Middle Schools Nams
High Schools Nahs/Bfhs
Others
Senior Community false
Acceptable Financing Contract
Listing Terms Contract
Read Less Info
Want to know what your home might be worth? Contact us for a FREE valuation!

Our team is ready to help you sell your home for the highest possible price ASAP
Bought with Ruth DiPietrantonio • Monarch Realty Group, LLC

"My job is to find and attract mastery-based agents to the office, protect the culture, and make sure everyone is happy! "






